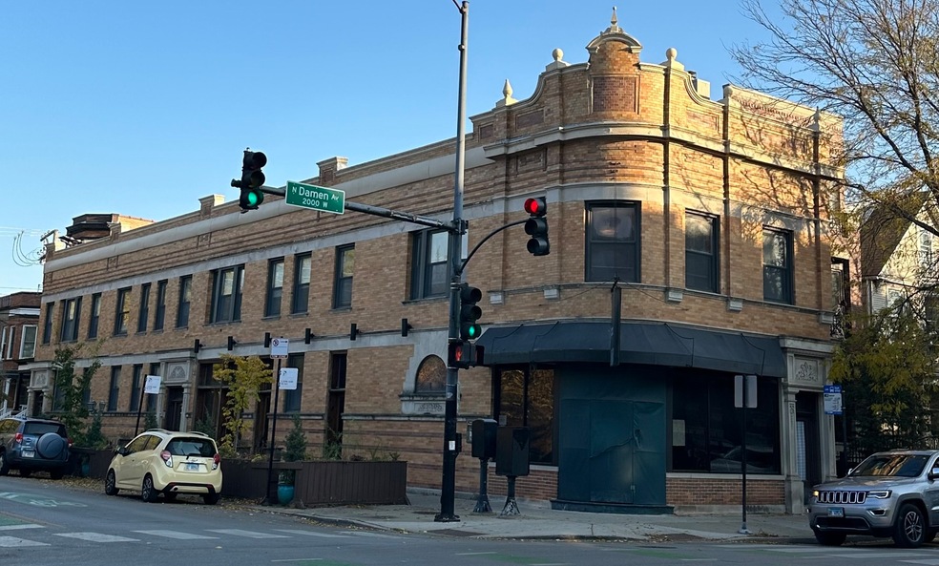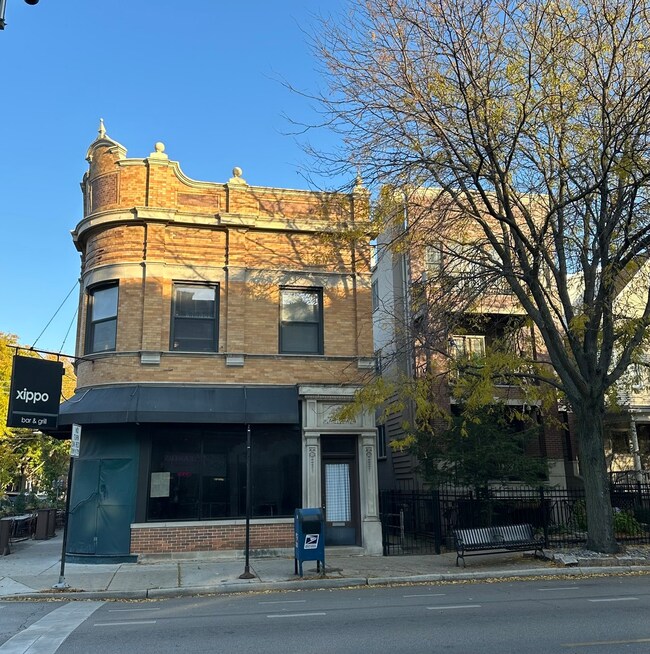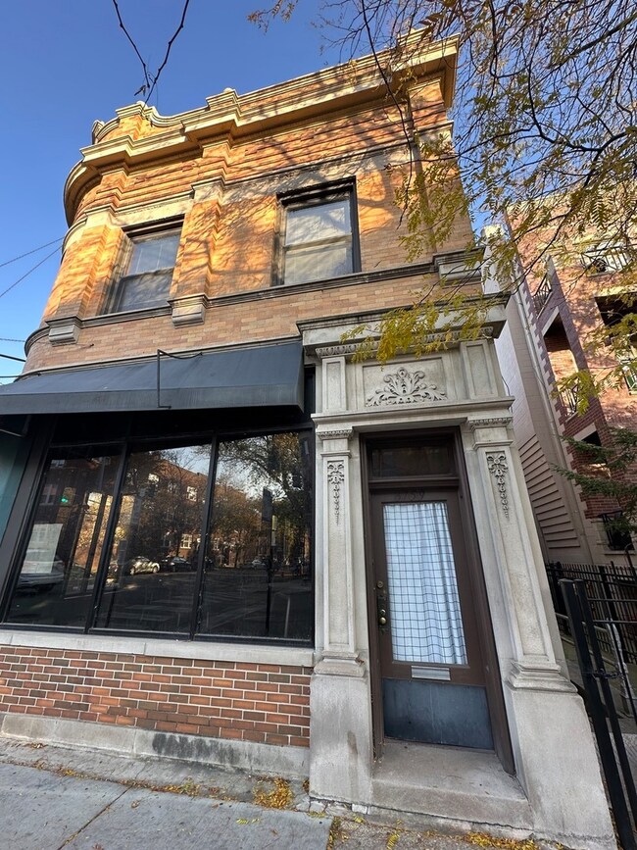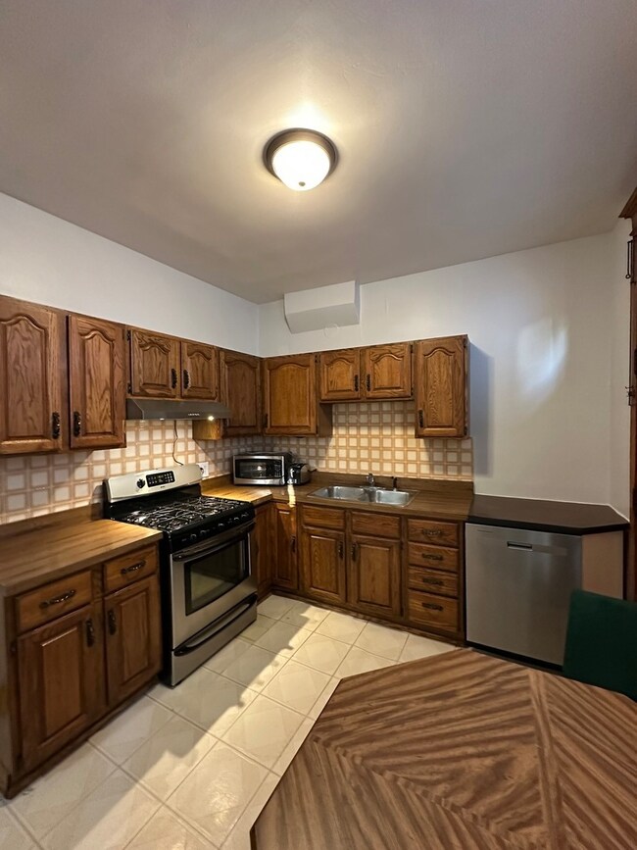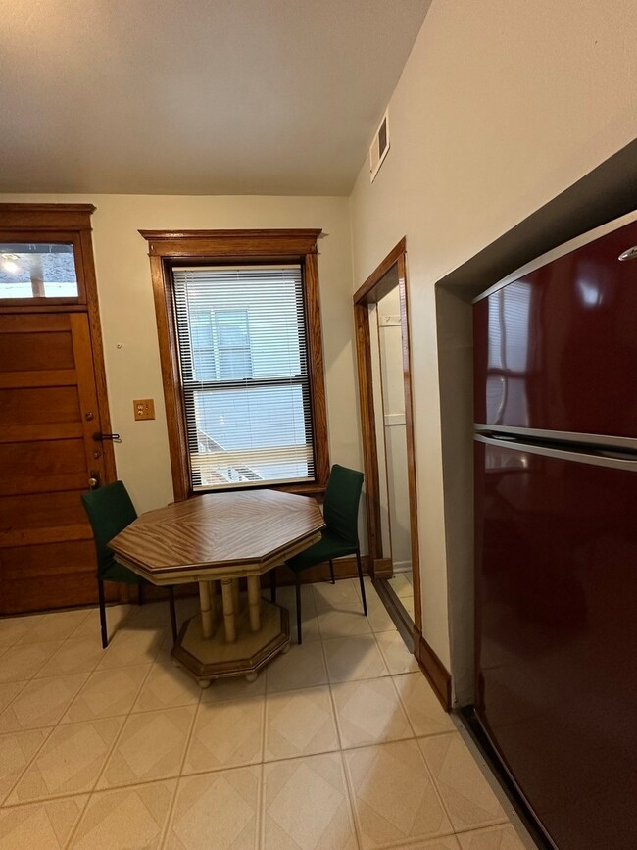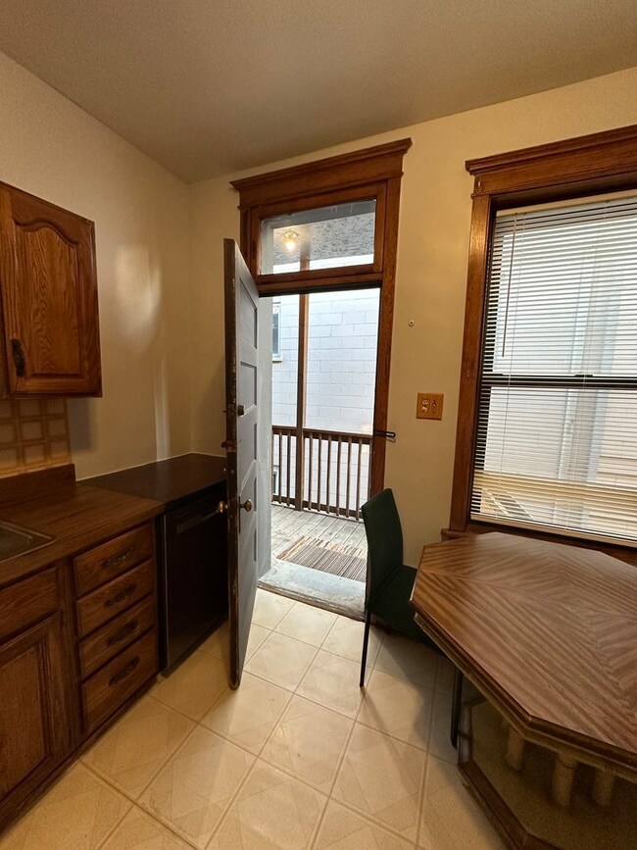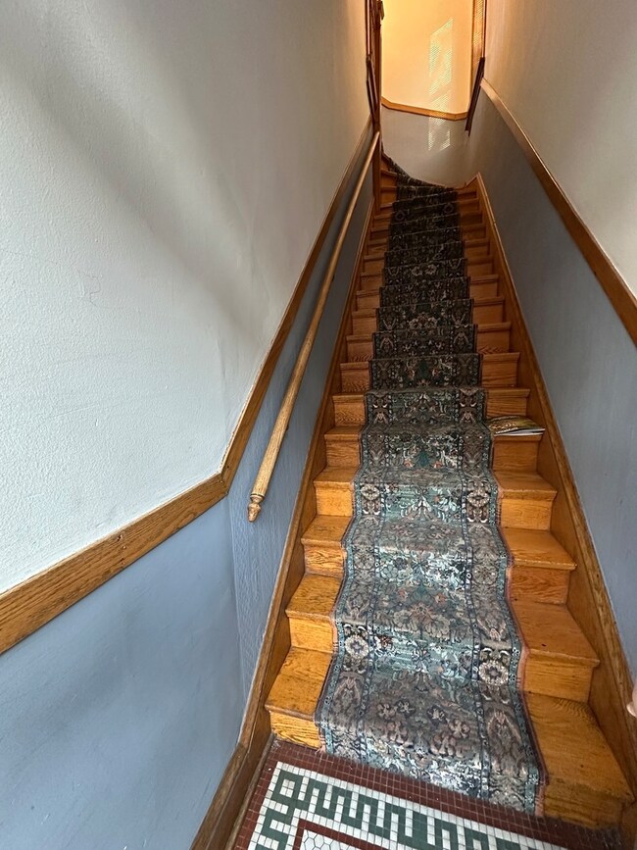3759 N Damen Ave Unit 2 Chicago, IL 60618
North Center Neighborhood
3
Beds
1
Bath
1,700
Sq Ft
1911
Built
Highlights
- Deck
- Whirlpool Bathtub
- Stainless Steel Appliances
- Wood Flooring
- Corner Lot
- Living Room
About This Home
Rarely available 3 bedroom one bath unit in the Lake View, North Center area. Bell School District Freshly painted unit, floors sanded, stainless steel appliances, dishwasher, plenty of closets, modern washroom with jacuzzi, free laundry in building, porch area, plenty of outdoor parking, living room and dining room area. Pets allowed. Central heating and air. Beautifully restored oak finishes in unit. One block from Trader Joe's and Starbucks. 3 blocks from redline and brown line train station. Very safe area. Beautiful unit in a beautiful building! No application fees. Can sign lease for 6 months to 2 years.
Property Details
Home Type
- Multi-Family
Year Built
- Built in 1911
Lot Details
- Lot Dimensions are 33 x 125
- Corner Lot
Home Design
- Property Attached
- Entry on the 2nd floor
- Brick Exterior Construction
- Concrete Perimeter Foundation
Interior Spaces
- 1,700 Sq Ft Home
- 2-Story Property
- Living Room
- Family or Dining Combination
- Wood Flooring
- Basement Fills Entire Space Under The House
- Carbon Monoxide Detectors
- Laundry Room
Kitchen
- Range
- Microwave
- High End Refrigerator
- Dishwasher
- Stainless Steel Appliances
Bedrooms and Bathrooms
- 3 Bedrooms
- 3 Potential Bedrooms
- 1 Full Bathroom
- Whirlpool Bathtub
Accessible Home Design
- Halls are 36 inches wide or more
- Accessibility Features
Outdoor Features
- Deck
Utilities
- Forced Air Heating and Cooling System
- Heating System Uses Natural Gas
- Lake Michigan Water
Listing and Financial Details
- Property Available on 11/25/25
- Rent includes gas, water
Community Details
Pet Policy
- Pets up to 50 lbs
- Dogs Allowed
Additional Features
- Laundry Facilities
- Resident Manager or Management On Site
Map
Source: Midwest Real Estate Data (MRED)
MLS Number: 12523923
Nearby Homes
- 3733 N Damen Ave Unit 1
- 1958 W Byron St Unit 5
- 1642 W Wolfram St
- 3615 N Hoyne Ave Unit 2F
- 1906 W Byron St Unit 2W
- 1833 W Addison St Unit 2
- 3901 N Hamilton Ave
- 3621 N Ravenswood Ave
- 1801 W Larchmont Ave Unit 310
- 1801 W Larchmont Ave Unit 306
- 1828 W Larchmont Ave
- 2147 W Addison St
- 2030 W Irving Park Rd Unit 1
- 4003 N Wolcott Ave Unit F
- 4020 N Damen Ave Unit 404
- 3723 N Oakley Ave
- 3846 N Bell Ave
- 2140 W Irving Park Rd
- 3920 N Bell Ave
- 3418 N Wolcott Ave Unit 1
- 3759 N Damen Ave
- 1949 W Grace St Unit 2E
- 3905 N Seeley Ave Unit 1
- 3720 N Hoyne Ave Unit 2
- 3704 N Hoyne Ave Unit 3709-2
- 3704 N Hoyne Ave Unit 3709-2
- 3924 N Lincoln Ave Unit 416
- 2131 W Grace St Unit 2
- 3901 N Hamilton Ave Unit 1
- 1911 W Addison St Unit 1
- 3834 N Hermitage Ave Unit 1
- 2117 W Irving Park Rd Unit 3R
- 2117 W Irving Park Rd Unit 2R
- 3752 W Roscoe St Unit 2
- 2142 W Addison St Unit 3B
- 3538 N Hoyne Ave Unit 2F
- 3857 N Hermitage Ave
- 3538 N Hamilton Ave Unit 1
- 1830 W Cuyler Ave Unit 1
- 3605 N Bell Ave Unit GS
