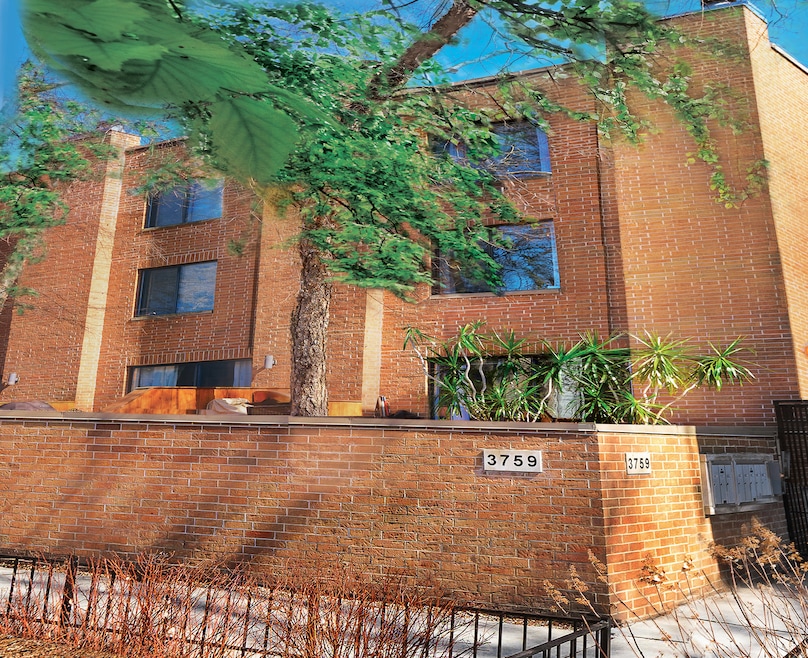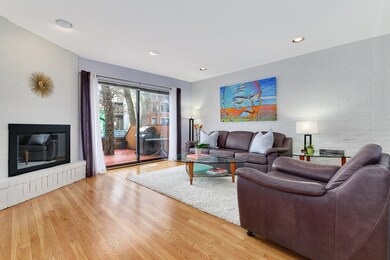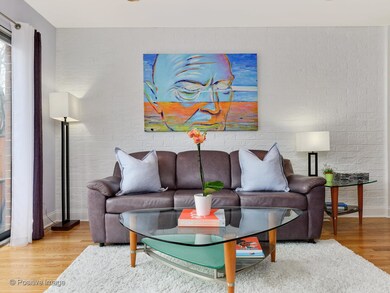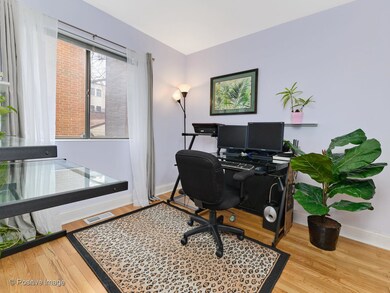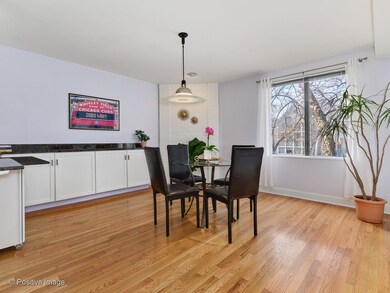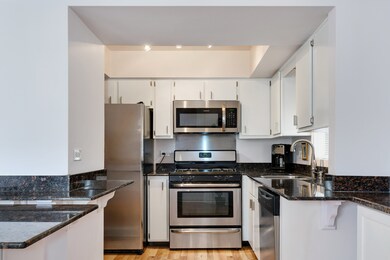
3759 N Kenmore Ave Unit A Chicago, IL 60613
Wrigleyville NeighborhoodHighlights
- Deck
- 4-minute walk to Sheridan Station
- Home Office
- Wood Flooring
- End Unit
- 4-minute walk to Kelly Park
About This Home
As of June 2025Nestled in an unbeatable Lakeview location this beautiful, updated 3 bedroom/ 2 bathroom end-unit townhouse lives like a single family home! Meticulously maintained, the home features an open floor plan, updated finishes and huge outdoor deck ideal for entertaining. The main living level features hardwood floors, exposed brick, wood burning fireplace, office / den space (great for home office & wired for GB internet) and leads out to wonderful outdoor space. Second level features updated newly designed open kitchen w/ new professional granite countertops, white cabinets, stainless steel appliances, new granite countertop island on casters and HWD floors. Updated full bath w/custom tiles, new vanity and lighting. Two bedrooms on the top floor: master bedroom w/ lots of storage and great 2nd bedroom plus an updated full bath w/ custom tiles, new vanity and lighting. The lower level flex space makes for the perfect entertainment / family room or can easily be converted into a 3rd bedroom. This floor has NEW Pergo XP monsoon tiles w/ lifetime warranty and a huge separate laundry room with side-by-side XL washer/dryer, large GE fridge, and great storage. Newer Trane A/C with 4 years remaining warranty. Freshly painted with new carpet, ready for you to move in! Truly fabulous location, just steps to Wrigley Field, walking distance to Southport Corridor, 5 minute walk to the EL red line, Whole Foods, Jewel/Osco, great restaurants and entertainment, the lakefront, LSD and all that Lakeview has to offer! 1 car parking w/ storage included.
Property Details
Home Type
- Condominium
Est. Annual Taxes
- $9,073
Year Built
- 1982
Lot Details
- End Unit
- Southern Exposure
- East or West Exposure
HOA Fees
- $250 per month
Parking
- Detached Garage
- Garage Door Opener
- Parking Included in Price
- Garage Is Owned
Home Design
- Brick Exterior Construction
Interior Spaces
- Soaking Tub
- Skylights
- Wood Burning Fireplace
- Home Office
- Storage
- Wood Flooring
- Finished Basement
- Basement Fills Entire Space Under The House
Kitchen
- Breakfast Bar
- Oven or Range
- Microwave
- Freezer
- Dishwasher
- Stainless Steel Appliances
- Disposal
Laundry
- Dryer
- Washer
Home Security
Outdoor Features
- Deck
Utilities
- Central Air
- Heating System Uses Gas
- Lake Michigan Water
Listing and Financial Details
- Homeowner Tax Exemptions
Community Details
Pet Policy
- Pets Allowed
Additional Features
- Common Area
- Storm Screens
Ownership History
Purchase Details
Home Financials for this Owner
Home Financials are based on the most recent Mortgage that was taken out on this home.Purchase Details
Home Financials for this Owner
Home Financials are based on the most recent Mortgage that was taken out on this home.Purchase Details
Home Financials for this Owner
Home Financials are based on the most recent Mortgage that was taken out on this home.Purchase Details
Purchase Details
Home Financials for this Owner
Home Financials are based on the most recent Mortgage that was taken out on this home.Similar Homes in Chicago, IL
Home Values in the Area
Average Home Value in this Area
Purchase History
| Date | Type | Sale Price | Title Company |
|---|---|---|---|
| Warranty Deed | $599,000 | None Listed On Document | |
| Warranty Deed | $430,000 | Attorney | |
| Deed | $372,000 | Chicago Title Land Trust Co | |
| Quit Claim Deed | -- | Cti | |
| Warranty Deed | $118,666 | -- |
Mortgage History
| Date | Status | Loan Amount | Loan Type |
|---|---|---|---|
| Previous Owner | $143,658 | Credit Line Revolving | |
| Previous Owner | $380,000 | New Conventional | |
| Previous Owner | $297,600 | New Conventional | |
| Previous Owner | $143,800 | Fannie Mae Freddie Mac | |
| Previous Owner | $127,000 | Stand Alone First | |
| Previous Owner | $140,000 | No Value Available |
Property History
| Date | Event | Price | Change | Sq Ft Price |
|---|---|---|---|---|
| 06/26/2025 06/26/25 | Sold | $599,000 | 0.0% | -- |
| 06/09/2025 06/09/25 | Pending | -- | -- | -- |
| 06/03/2025 06/03/25 | Price Changed | $599,000 | -4.2% | -- |
| 05/28/2025 05/28/25 | For Sale | $625,000 | +45.3% | -- |
| 06/15/2020 06/15/20 | Sold | $430,000 | -1.4% | -- |
| 04/16/2020 04/16/20 | Pending | -- | -- | -- |
| 04/02/2020 04/02/20 | For Sale | $436,000 | -- | -- |
Tax History Compared to Growth
Tax History
| Year | Tax Paid | Tax Assessment Tax Assessment Total Assessment is a certain percentage of the fair market value that is determined by local assessors to be the total taxable value of land and additions on the property. | Land | Improvement |
|---|---|---|---|---|
| 2024 | $9,073 | $48,170 | $20,925 | $27,245 |
| 2023 | $8,844 | $43,000 | $16,875 | $26,125 |
| 2022 | $8,844 | $43,000 | $16,875 | $26,125 |
| 2021 | $8,647 | $43,000 | $16,875 | $26,125 |
| 2020 | $7,626 | $37,333 | $7,200 | $30,133 |
| 2019 | $7,482 | $40,667 | $7,200 | $33,467 |
| 2018 | $7,355 | $40,667 | $7,200 | $33,467 |
| 2017 | $6,287 | $32,579 | $6,300 | $26,279 |
| 2016 | $6,025 | $32,579 | $6,300 | $26,279 |
| 2015 | $5,489 | $32,579 | $6,300 | $26,279 |
| 2014 | $5,646 | $32,997 | $5,146 | $27,851 |
| 2013 | $5,916 | $35,156 | $5,146 | $30,010 |
Agents Affiliated with this Home
-
N
Seller's Agent in 2025
Neil Hackler
Engel & Voelkers Chicago
-
J
Buyer's Agent in 2025
Jorge Gonzalez
Engel & Voelkers Chicago
-
K
Seller's Agent in 2020
Kate Waddell
Compass
-
A
Seller Co-Listing Agent in 2020
Alexa Dowell
Compass
Map
Source: Midwest Real Estate Data (MRED)
MLS Number: MRD10682262
APN: 14-20-219-042-1001
- 3809 N Kenmore Ave
- 3751 N Clifton Ave
- 3746 N Clifton Ave Unit 1
- 3828 N Wilton Ave
- 3717 N Wilton Ave Unit 1
- 3736 N Fremont St Unit 2
- 1048 W Byron St Unit G
- 3747 N Fremont St Unit 3
- 3920 N Sheridan Rd Unit 508
- 3920 N Sheridan Rd Unit 411
- 920 W Sheridan Rd Unit 305
- 3900 N Fremont St Unit I
- 3828 N Racine Ave Unit 3
- 1116 W Addison St
- 900 W Dakin St Unit 1
- 1242 W Grace St Unit 3
- 3745 N Lakewood Ave
- 1210 W Addison St
- 3547 N Fremont St Unit 1N
- 3528 N Fremont St Unit 2
