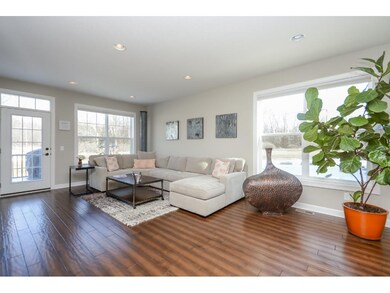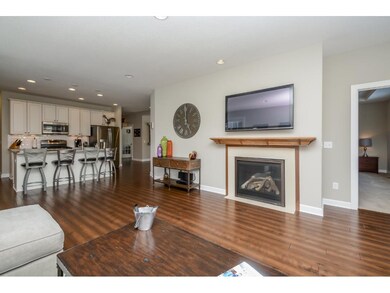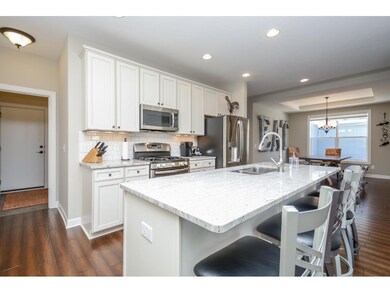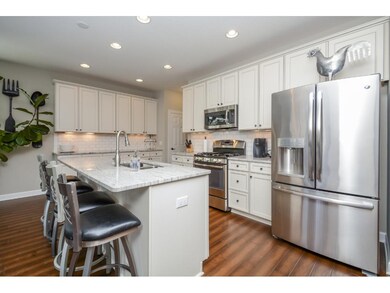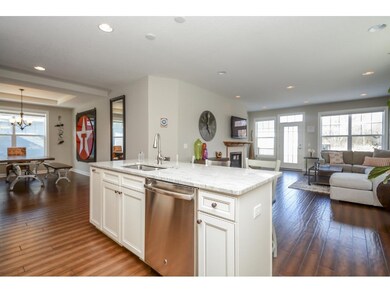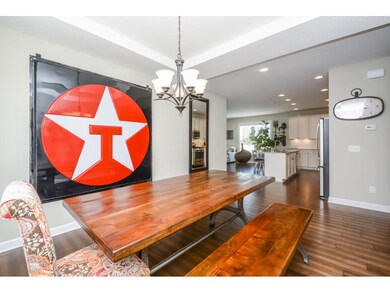
3759 Terra Vista Path Chaska, MN 55318
2
Beds
2
Baths
1,838
Sq Ft
8,059
Sq Ft Lot
Highlights
- Deck
- Wood Flooring
- Porch
- Jonathan Elementary School Rated A-
- Great Room
- 3 Car Attached Garage
About This Home
As of April 2017Absolutely shows like a model, granite counter tops, upgraded flooring and cabinets. 3 car garage, easy one level living with huge unfinished lower level. Egress window for future bdrm. Rough in bath plumbing. All on a dead end street. Originally the Monteray plan.
Home Details
Home Type
- Single Family
Est. Annual Taxes
- $3,964
Year Built
- Built in 2015
Lot Details
- 8,059 Sq Ft Lot
- Irregular Lot
HOA Fees
- $160 Monthly HOA Fees
Parking
- 3 Car Attached Garage
- Garage Door Opener
Home Design
- Poured Concrete
- Asphalt Shingled Roof
- Metal Siding
- Stone Siding
- Vinyl Siding
Interior Spaces
- 1,838 Sq Ft Home
- 1-Story Property
- Ceiling Fan
- Gas Fireplace
- Great Room
- Living Room with Fireplace
Kitchen
- Range
- Microwave
- Dishwasher
- Disposal
Flooring
- Wood
- Tile
Bedrooms and Bathrooms
- 2 Bedrooms
Laundry
- Dryer
- Washer
Unfinished Basement
- Basement Fills Entire Space Under The House
- Sump Pump
- Drain
Outdoor Features
- Deck
- Porch
Utilities
- Forced Air Heating and Cooling System
- Vented Exhaust Fan
- Water Softener is Owned
Community Details
- Association fees include building exterior, hazard insurance, outside maintenance, professional mgmt, sanitation, snow/lawn care
- Rhino Real Estate Association
- Chevalle Subdivision
Listing and Financial Details
- Assessor Parcel Number 301820080
Ownership History
Date
Name
Owned For
Owner Type
Purchase Details
Listed on
Mar 17, 2017
Closed on
Apr 26, 2017
Sold by
Petersen Leslie A
Bought by
Mahler Mary
Seller's Agent
Ron Karon
RE/MAX Results
List Price
$389,900
Sold Price
$389,900
Total Days on Market
13
Current Estimated Value
Home Financials for this Owner
Home Financials are based on the most recent Mortgage that was taken out on this home.
Estimated Appreciation
$187,947
Avg. Annual Appreciation
4.90%
Purchase Details
Closed on
Oct 30, 2015
Sold by
Petersen Leslie and Petersen Jeffrey S
Bought by
Petersen Leslie A
Purchase Details
Listed on
Mar 2, 2015
Closed on
Apr 21, 2015
Sold by
K Hovnanian Homes Of Minnesota Llc
Bought by
Petersen Leslie
Seller's Agent
Alan Dvorak
Lennar Sales Corp
List Price
$339,900
Sold Price
$339,900
Home Financials for this Owner
Home Financials are based on the most recent Mortgage that was taken out on this home.
Avg. Annual Appreciation
5.32%
Map
Create a Home Valuation Report for This Property
The Home Valuation Report is an in-depth analysis detailing your home's value as well as a comparison with similar homes in the area
Similar Homes in Chaska, MN
Home Values in the Area
Average Home Value in this Area
Purchase History
| Date | Type | Sale Price | Title Company |
|---|---|---|---|
| Warranty Deed | $389,900 | Burnet Title | |
| Interfamily Deed Transfer | -- | Attorney | |
| Warranty Deed | $339,900 | Stewart Title |
Source: Public Records
Property History
| Date | Event | Price | Change | Sq Ft Price |
|---|---|---|---|---|
| 04/26/2017 04/26/17 | Sold | $389,900 | 0.0% | $212 / Sq Ft |
| 03/30/2017 03/30/17 | Pending | -- | -- | -- |
| 03/17/2017 03/17/17 | For Sale | $389,900 | +14.7% | $212 / Sq Ft |
| 04/21/2015 04/21/15 | Sold | $339,900 | 0.0% | $185 / Sq Ft |
| 03/07/2015 03/07/15 | Pending | -- | -- | -- |
| 03/02/2015 03/02/15 | For Sale | $339,900 | -- | $185 / Sq Ft |
Source: NorthstarMLS
Tax History
| Year | Tax Paid | Tax Assessment Tax Assessment Total Assessment is a certain percentage of the fair market value that is determined by local assessors to be the total taxable value of land and additions on the property. | Land | Improvement |
|---|---|---|---|---|
| 2025 | $5,630 | $472,200 | $102,400 | $369,800 |
| 2024 | $5,444 | $472,200 | $102,400 | $369,800 |
| 2023 | $5,454 | $464,000 | $102,400 | $361,600 |
| 2022 | $4,768 | $485,300 | $120,000 | $365,300 |
| 2021 | $4,608 | $382,600 | $98,800 | $283,800 |
| 2020 | $4,616 | $380,600 | $98,800 | $281,800 |
| 2019 | $4,726 | $372,600 | $94,100 | $278,500 |
| 2018 | $4,520 | $372,600 | $94,100 | $278,500 |
| 2017 | $5,360 | $354,000 | $95,900 | $258,100 |
| 2016 | $3,964 | $285,400 | $0 | $0 |
| 2015 | $303 | $19,000 | $0 | $0 |
Source: Public Records
Source: NorthstarMLS
MLS Number: NST4805382
APN: 30.1820080
Nearby Homes
- 805 Ali Ln
- 3912 Campello Curve
- 4021 Grand Chevalle Pkwy
- 973 Victoria Greens Blvd
- 746 Tilia Ln
- 1365 Narcissus Curve
- 1340 Narcissus Curve
- 764 Oak Cir
- 1260 Linden Ln
- 8265 Narcissus St
- 1187 Gabriel Ct
- 1900 Spruce Ct
- 1904 Spruce Ct
- 1631 Alphon Dr
- 9328DL Rhoy Ave
- 9328 Rhoy Ave
- 4578 Obsidian Way
- 4564 Obsidian Way
- 4550 Obsidian Way
- 4634 Obsidian Way

