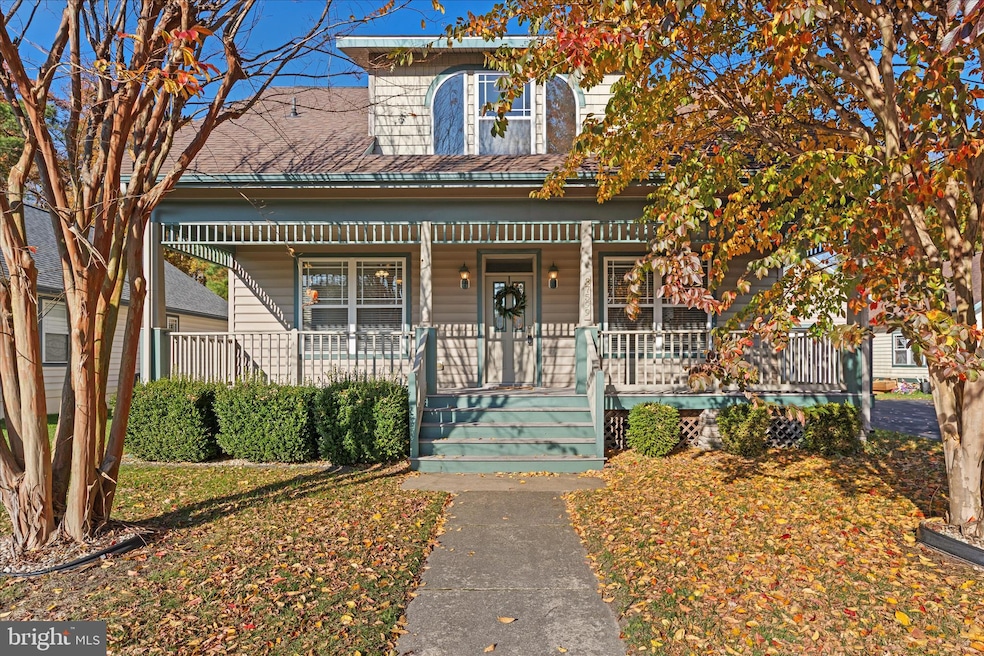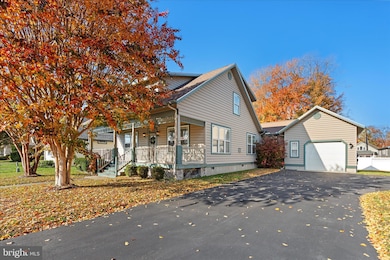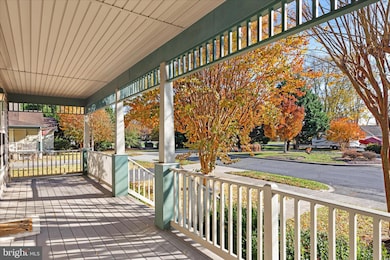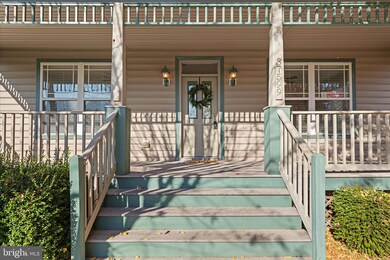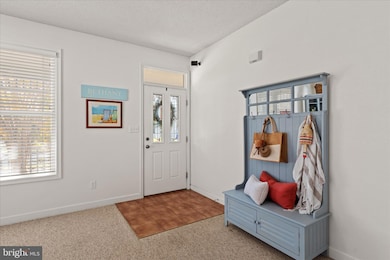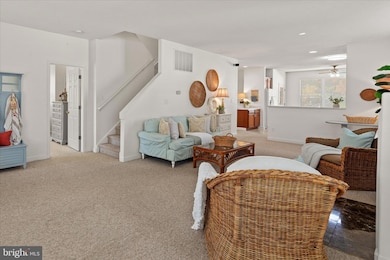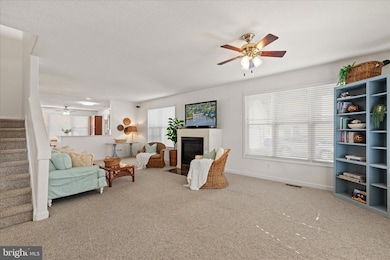37599 Bluemont Turn Frankford, DE 19945
Estimated payment $3,135/month
Highlights
- Very Popular Property
- Craftsman Architecture
- Main Floor Bedroom
- Lord Baltimore Elementary School Rated A-
- Open Floorplan
- Garden View
About This Home
Coastal Charm Near Bethany Beach! Welcome to your perfect beach retreat just minutes from Bethany Beach & Boardwalk. This spacious home combines laid back coastal living with modern comfort, offering plenty of room for family & friends. Step inside and feel the beach vibes -bright, airy spaces, warm tones that instantly put you in vacation mode. The inviting two-story, four-bedroom home ideally situated on a quiet cul-de-sac in the desirable Forest Reach community. A covered front porch sets a welcoming tone before stepping inside to a spacious eat-in kitchen featuring warm wood-toned cabinetry and abundant counter space—perfect for casual meals and entertaining. The adjoining living room offers a comfortable gathering area centered around a cozy fireplace. The main-level primary suite provides a peaceful retreat with an ensuite bath that includes a dual sink vanity, soaking tub, and separate stall shower. Upstairs, a bright office space with an expansive window fills with natural light, offering flexibility for work or hobbies. Enjoy outdoor living on the screened porch, overlooking the private backyard. Additional highlights include generous storage throughout, a spacious laundry room with access to the two-car garage, and a well-maintained community setting. Forest Reach features beautifully landscaped grounds with ponds, a saltwater community pool, sidewalks, and streetlights for easy strolls. Conveniently located adjacent to Ocean View and just minutes from area beaches, dining, and amenities.
Home Details
Home Type
- Single Family
Est. Annual Taxes
- $642
Year Built
- Built in 2005
Lot Details
- 8,276 Sq Ft Lot
- Lot Dimensions are 75.00 x 115.00
- Cul-De-Sac
- Landscaped
- Back, Front, and Side Yard
- Property is zoned MR
HOA Fees
- $183 Monthly HOA Fees
Parking
- 1 Car Direct Access Garage
- Front Facing Garage
- Garage Door Opener
- Driveway
- On-Street Parking
- Off-Street Parking
Home Design
- Craftsman Architecture
- Plaster Walls
- Pitched Roof
- Architectural Shingle Roof
- Vinyl Siding
Interior Spaces
- 2,653 Sq Ft Home
- Property has 2 Levels
- Open Floorplan
- Ceiling Fan
- Recessed Lighting
- 1 Fireplace
- Double Pane Windows
- Vinyl Clad Windows
- Window Screens
- Six Panel Doors
- Family Room Off Kitchen
- Living Room
- Dining Room
- Home Office
- Screened Porch
- Garden Views
Kitchen
- Breakfast Room
- Eat-In Kitchen
- Electric Oven or Range
- Built-In Range
- Built-In Microwave
- Freezer
- Ice Maker
- Dishwasher
Flooring
- Partially Carpeted
- Vinyl
Bedrooms and Bathrooms
- En-Suite Bathroom
- Soaking Tub
- Bathtub with Shower
- Walk-in Shower
Laundry
- Laundry Room
- Laundry on main level
- Dryer
- Washer
Outdoor Features
- Screened Patio
Schools
- Indian River High School
Utilities
- Central Air
- Heat Pump System
- Heating System Powered By Leased Propane
- Vented Exhaust Fan
- Electric Water Heater
- Public Hookup Available For Sewer
Listing and Financial Details
- Assessor Parcel Number 134-16.00-1643.00
Community Details
Overview
- Association fees include pool(s), snow removal, trash
- Forest Reach Subdivision
Recreation
- Community Pool
Map
Home Values in the Area
Average Home Value in this Area
Tax History
| Year | Tax Paid | Tax Assessment Tax Assessment Total Assessment is a certain percentage of the fair market value that is determined by local assessors to be the total taxable value of land and additions on the property. | Land | Improvement |
|---|---|---|---|---|
| 2025 | $642 | $36,200 | $3,750 | $32,450 |
| 2024 | $1,016 | $36,200 | $3,750 | $32,450 |
| 2023 | $1,014 | $36,200 | $3,750 | $32,450 |
| 2022 | $987 | $36,200 | $3,750 | $32,450 |
| 2021 | $1,043 | $36,200 | $3,750 | $32,450 |
| 2020 | $978 | $36,200 | $3,750 | $32,450 |
| 2019 | $972 | $36,200 | $3,750 | $32,450 |
| 2018 | $983 | $36,200 | $0 | $0 |
| 2017 | $995 | $36,200 | $0 | $0 |
| 2016 | $1,231 | $36,200 | $0 | $0 |
| 2015 | $1,267 | $36,200 | $0 | $0 |
| 2014 | $1,248 | $36,200 | $0 | $0 |
Property History
| Date | Event | Price | List to Sale | Price per Sq Ft |
|---|---|---|---|---|
| 11/13/2025 11/13/25 | For Sale | $549,900 | -- | $207 / Sq Ft |
Source: Bright MLS
MLS Number: DESU2100422
APN: 134-16.00-1643.00
- 37530 Oak St
- 37686 Holly St
- 37919 William Chandler Blvd
- 37709 Hickory St
- 33788 Connecticut Ave
- 33812 Connecticut Ave
- 33280 Sassafras Ct
- 0 Shady Dell Park Birch Unit DESU2084840
- 38106 E Chester Ln Unit 202
- 33170 Ponte Vecchio Plaza
- 36037 Jackson St
- 36031 Jackson St
- 36041 Jackson St
- 15114 Tranquility Ln
- 36025 Jackson St
- 36038 Jackson St
- 36 John Hall Dr
- 38275 Thistle Ct Unit 36
- 38626 Hemlock Dr
- 36016 Jackson St
- 33718 Chatham Way
- 13 Basin Cove Way Unit T82L
- 34152 Gooseberry Ave
- 32837 Bauska Dr
- 70 Atlantic Ave Unit 70 Atlantic
- 34490 Virginia Dr
- 117 Chandler Way
- 35802 Atlantic Ave
- 23525 E Gate Dr
- 37323 Kestrel Way
- 36599 Calm Water Dr
- 39633 Round Robin Way Unit 2602
- 13 Hull Ln Unit 2
- 761 Salt Pond Rd Unit A
- 35014 Sunfish Ln
- 330 Garfield Extension
- 31515 Deep Pond Ln
- 32334 Norman Ln
- 32323 Norman Ln
- 38035 Cross Gate Rd
