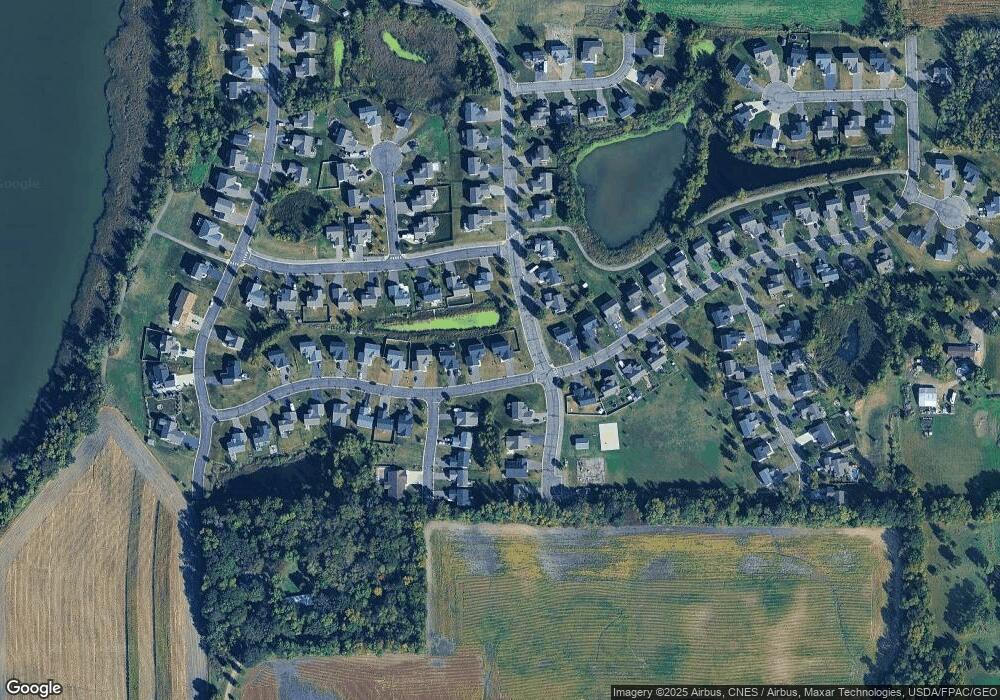376 66th St SW Waverly, MN 55390
Estimated Value: $340,000 - $359,000
3
Beds
1
Bath
2,227
Sq Ft
$158/Sq Ft
Est. Value
About This Home
This home is located at 376 66th St SW, Waverly, MN 55390 and is currently estimated at $351,022, approximately $157 per square foot. 376 66th St SW is a home located in Wright County with nearby schools including Humphrey Elementary School, Winsted Elementary School, and Howard Lake-Waverly-Winsted Middle School.
Ownership History
Date
Name
Owned For
Owner Type
Purchase Details
Closed on
Sep 17, 2021
Sold by
Jp Brooks Inc
Bought by
Schmidt Cole D and Schmidt Aspen L
Current Estimated Value
Home Financials for this Owner
Home Financials are based on the most recent Mortgage that was taken out on this home.
Original Mortgage
$308,750
Outstanding Balance
$280,940
Interest Rate
2.8%
Mortgage Type
New Conventional
Estimated Equity
$70,082
Purchase Details
Closed on
Aug 31, 2011
Sold by
Lcf Funding I Llc
Bought by
Gb Land Llc
Create a Home Valuation Report for This Property
The Home Valuation Report is an in-depth analysis detailing your home's value as well as a comparison with similar homes in the area
Home Values in the Area
Average Home Value in this Area
Purchase History
| Date | Buyer | Sale Price | Title Company |
|---|---|---|---|
| Schmidt Cole D | $325,000 | Custom Home Builders Ttl Llc | |
| Gb Land Llc | $300,000 | -- | |
| Schmidt Cole Cole | $325,000 | -- |
Source: Public Records
Mortgage History
| Date | Status | Borrower | Loan Amount |
|---|---|---|---|
| Open | Schmidt Cole D | $308,750 | |
| Closed | Schmidt Cole Cole | $308,750 |
Source: Public Records
Tax History Compared to Growth
Tax History
| Year | Tax Paid | Tax Assessment Tax Assessment Total Assessment is a certain percentage of the fair market value that is determined by local assessors to be the total taxable value of land and additions on the property. | Land | Improvement |
|---|---|---|---|---|
| 2025 | $3,378 | $308,300 | $70,000 | $238,300 |
| 2024 | $3,386 | $281,600 | $78,000 | $203,600 |
| 2023 | $3,126 | $287,800 | $77,000 | $210,800 |
| 2022 | $454 | $261,900 | $65,000 | $196,900 |
| 2021 | $620 | $33,000 | $33,000 | $0 |
| 2020 | $638 | $25,000 | $25,000 | $0 |
| 2019 | $502 | $25,000 | $0 | $0 |
| 2018 | $512 | $17,500 | $0 | $0 |
| 2017 | $474 | $9,900 | $0 | $0 |
| 2016 | $486 | $0 | $0 | $0 |
| 2015 | $494 | $0 | $0 | $0 |
| 2014 | -- | $0 | $0 | $0 |
Source: Public Records
Map
Nearby Homes
- 6507 Dale Cir SW
- 6502 Dale Cir SW
- 419 66th St SW
- 2105 Birch Ln
- 2002 Apple Ln
- 2113 Birch Ln
- 2008 Apple Ln
- 2010 Apple Ln
- 331 Bavaria Ln
- 1766 US Highway 12 SW
- 1012 Brandenburg Ln
- 815 Cologne Ln
- 1004 Brandenburg Cir
- 1002 Brandenburg Ln
- 1009 Brandenburg Ln
- 1002 Brandenburg Cir
- 1004 Brandenburg Ln
- The Oak Ridge Plan at Carrigan Meadows
- The Waterford Plan at Carrigan Meadows
- The Madison Villa Plan at Carrigan Meadows
- Unknown Unknonwn
- 374 66th St SW
- 400 66th St SW
- 6601 Dempsey Ave SW
- 367 65 1/2 St SW
- XXXX 65 1 2 Ave SW
- 367 65 1/2 St SW
- 6552 Dempsey Ave SW
- 365 65 1 2 Ave SW
- 6600 Craig Ave SW
- 370 66th St SW
- XXXX SW 66th St
- 6550 Dempsey Ave SW
- 402 66th St SW
- 402 402 66th-Street-sw
- 401 66th St SW
- 363 1 1/2 St S
- 363 65 1 2 Ave SW
- 6603 Dempsey Ave SW
- 6602 Craig Ave SW
