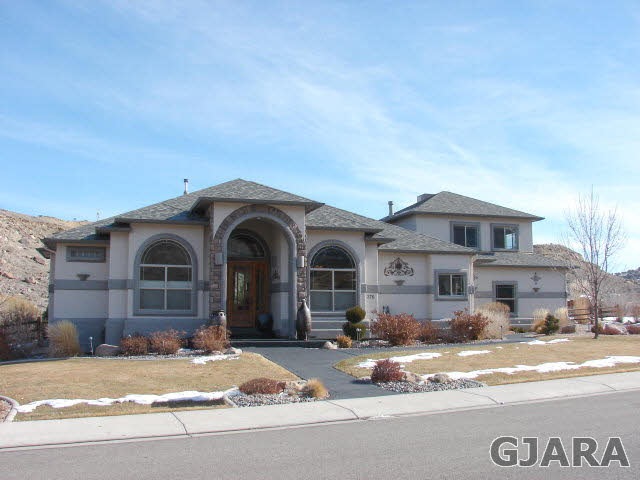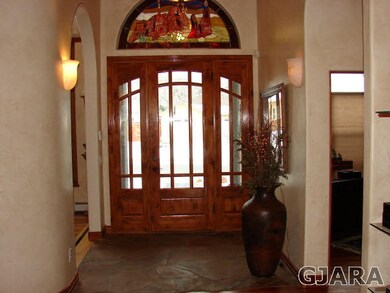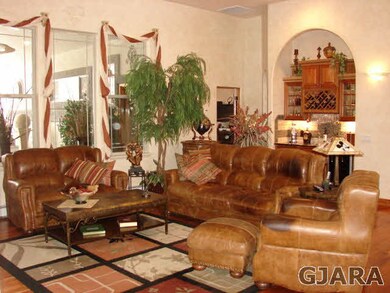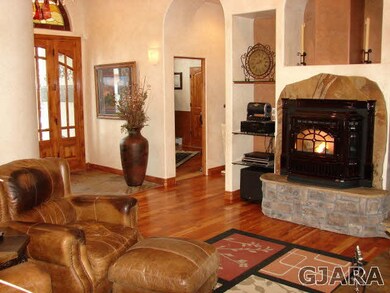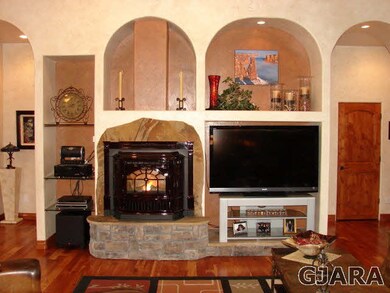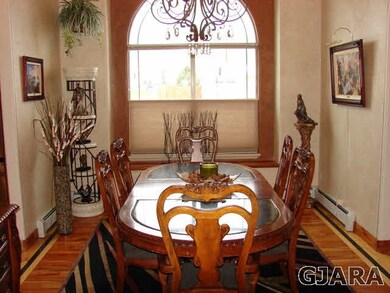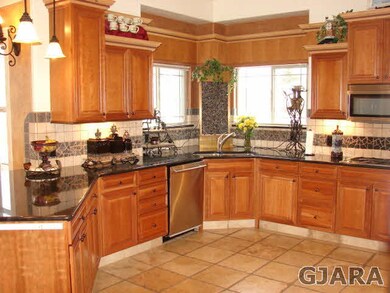
376 Caprock Dr Grand Junction, CO 81507
Redlands NeighborhoodEstimated Value: $839,000 - $1,009,000
Highlights
- Fireplace in Primary Bedroom
- Radiant Floor
- Covered patio or porch
- Ranch Style House
- Hydromassage or Jetted Bathtub
- Formal Dining Room
About This Home
As of February 2013This one is a stunner! Past Parade of Homes home that shows as good now as it did then! Pride of ownership does not do this one justice. Immaculately cared for inside & out! 3154 square feet, not inclusive of an additional 625 sq ft covered patio that provides additional living space w/wet bar, furniture & flat screen TV. This home has 4 bedrooms, 4 baths & 3 car garage. Spacious, split bedroom floor plan w/volume ceilings, Cherry wood floors, Knotty Alder doors, central air conditioning, sandstone entry way, Quadra Fire pellet stove, hot tub, second story bonus room, central vacuum, & much more. Large, eat in kitchen w/beautiful Granite countertops, stainless appliances. A true master retreat w/walk-in closets, 5-piece master bath (w/a steam shower) & gas log fireplace. Professional landscaping w/outdoor water features front & back, fire pit w/sitting area & much more!
Last Agent to Sell the Property
RE/MAX 4000, INC License #FA40033615 Listed on: 01/29/2013

Home Details
Home Type
- Single Family
Est. Annual Taxes
- $2,530
Year Built
- 2005
Lot Details
- 0.5 Acre Lot
- Lot Dimensions are 158x114x161x165
- Split Rail Fence
- Landscaped
- Sprinkler System
- Property is zoned RSF
HOA Fees
- $30 Monthly HOA Fees
Home Design
- Ranch Style House
- Wood Frame Construction
- Asphalt Roof
- Stucco Exterior
Interior Spaces
- Central Vacuum
- Ceiling Fan
- Gas Log Fireplace
- Window Treatments
- Living Room with Fireplace
- Formal Dining Room
- Crawl Space
- Home Security System
Kitchen
- Eat-In Kitchen
- Double Oven
- Gas Oven or Range
- Microwave
- Dishwasher
- Disposal
Flooring
- Wood
- Carpet
- Radiant Floor
- Tile
Bedrooms and Bathrooms
- 4 Bedrooms
- Fireplace in Primary Bedroom
- Walk-In Closet
- 4 Bathrooms
- Hydromassage or Jetted Bathtub
- Walk-in Shower
Laundry
- Laundry Room
- Dryer
- Washer
Parking
- 3 Car Attached Garage
- Garage Door Opener
Utilities
- Refrigerated Cooling System
- Pellet Stove burns compressed wood to generate heat
- Baseboard Heating
- Hot Water Heating System
- Irrigation Water Rights
- Septic Design Installed
Additional Features
- Covered patio or porch
- 1 Irrigated Acre
Ownership History
Purchase Details
Home Financials for this Owner
Home Financials are based on the most recent Mortgage that was taken out on this home.Purchase Details
Home Financials for this Owner
Home Financials are based on the most recent Mortgage that was taken out on this home.Purchase Details
Home Financials for this Owner
Home Financials are based on the most recent Mortgage that was taken out on this home.Purchase Details
Similar Homes in Grand Junction, CO
Home Values in the Area
Average Home Value in this Area
Purchase History
| Date | Buyer | Sale Price | Title Company |
|---|---|---|---|
| Harsha Mark | $570,000 | Heritage Title | |
| Andersen Jack Lee | $550,000 | Meridian Land Title Llc | |
| Bennett Construction Inc | $105,000 | Meridian Land Title Llc | |
| E Perry Construction Inc | $74,900 | First American Heritage Titl |
Mortgage History
| Date | Status | Borrower | Loan Amount |
|---|---|---|---|
| Open | Harsha Mark | $260,000 | |
| Previous Owner | Andersen Jack Lee | $288,593 | |
| Previous Owner | Andersen Jack Lee | $359,650 | |
| Previous Owner | Bennett Construction Inc | $50,000 | |
| Previous Owner | Bennett Construction Inc | $298,000 | |
| Closed | Andersen Jack Lee | $94,000 |
Property History
| Date | Event | Price | Change | Sq Ft Price |
|---|---|---|---|---|
| 02/28/2013 02/28/13 | Sold | $570,000 | -2.5% | $181 / Sq Ft |
| 02/02/2013 02/02/13 | Pending | -- | -- | -- |
| 01/29/2013 01/29/13 | For Sale | $584,900 | -- | $185 / Sq Ft |
Tax History Compared to Growth
Tax History
| Year | Tax Paid | Tax Assessment Tax Assessment Total Assessment is a certain percentage of the fair market value that is determined by local assessors to be the total taxable value of land and additions on the property. | Land | Improvement |
|---|---|---|---|---|
| 2024 | $3,936 | $57,040 | $10,380 | $46,660 |
| 2023 | $3,936 | $57,040 | $10,380 | $46,660 |
| 2022 | $3,302 | $47,090 | $8,690 | $38,400 |
| 2021 | $3,318 | $48,450 | $8,940 | $39,510 |
| 2020 | $2,963 | $44,330 | $8,580 | $35,750 |
| 2019 | $2,802 | $44,330 | $8,580 | $35,750 |
| 2018 | $2,935 | $42,290 | $7,560 | $34,730 |
| 2017 | $2,833 | $42,290 | $7,560 | $34,730 |
| 2016 | $2,833 | $46,010 | $7,560 | $38,450 |
| 2015 | $2,875 | $46,010 | $7,560 | $38,450 |
| 2014 | $2,437 | $39,270 | $7,560 | $31,710 |
Agents Affiliated with this Home
-
David Kimbrough

Seller's Agent in 2013
David Kimbrough
RE/MAX
(970) 261-3266
81 in this area
467 Total Sales
-
THOMAS FEE
T
Buyer's Agent in 2013
THOMAS FEE
RE/MAX
(970) 275-4707
9 in this area
27 Total Sales
Map
Source: Grand Junction Area REALTOR® Association
MLS Number: 662941
APN: 2945-192-21-002
- 369 Canyon Ct W
- 396 S Camp Rd
- 358 Canyon Rim Dr
- 356 Canyon Rim Dr
- 355 Canyon Rim Trail
- 380 Granite Falls Way
- 2232 Canyon Rim Dr
- 2190 Granite Falls Ave
- 2229 Canyon Rim Dr
- 2170 Seiber Canyon Ct
- 2238 Canyon Rim Dr
- 2231 Canyon Rim Dr
- 2237 Canyon Rim Dr
- 437 Renaissance Ct
- 452 Athens Way
- 373 Granite Falls Way
- 307 Ruby Mountain Rd
- 2310 Rocky Knoll Ct
- 2308 Rocky Knoll Ct
- 2306 Rocky Knoll Ct
- 376 Caprock Dr
- 378 Caprock Dr
- 377 Caprock Dr
- 375 Caprock Dr
- 374 Caprock Dr
- 372 Caprock Dr
- 380 Caprock Dr
- 2204 Outcrop Ct
- 379 Caprock Dr
- 0 Caprock Ct Unit 612298
- 0 Caprock Ct Unit 650370
- 0 Caprock Ct Unit 615730
- 0 Caprock Ct Unit 635616
- 0 Caprock Dr Unit 601637
- 0 Caprock Dr Unit 603065
- 0 Caprock Dr Unit 624842
- 0 Caprock Dr Unit 633149
- 0 Caprock Dr Unit 636831
- 0 Caprock Dr Unit 638373
- 0 Caprock Dr Unit 640095
