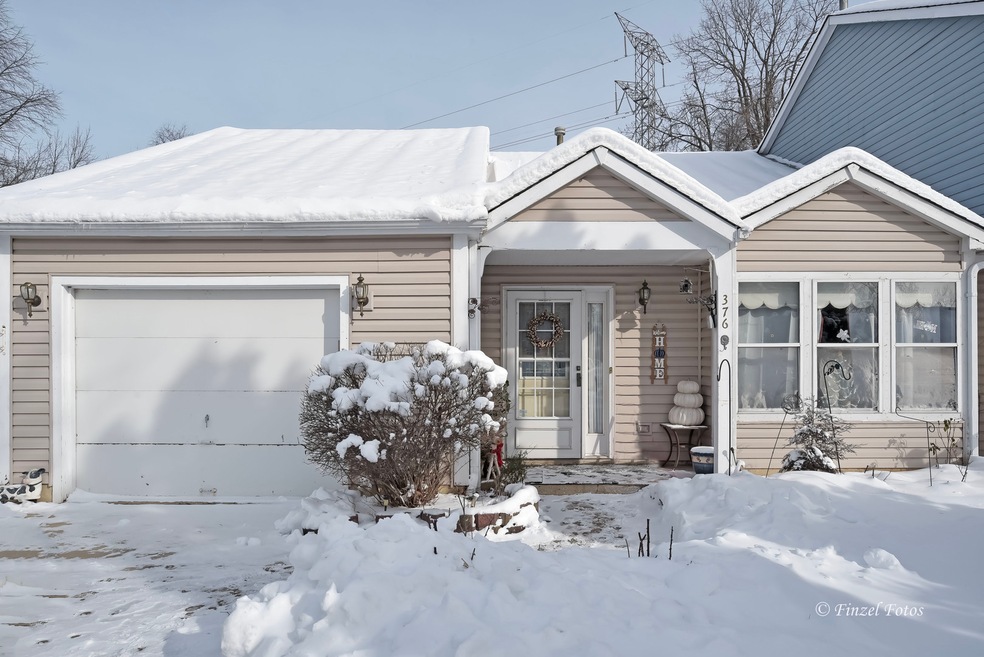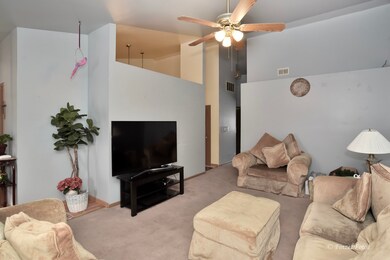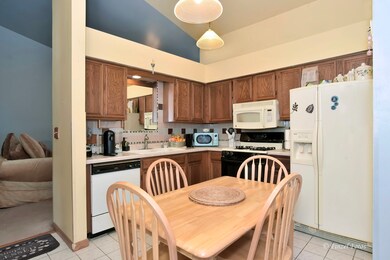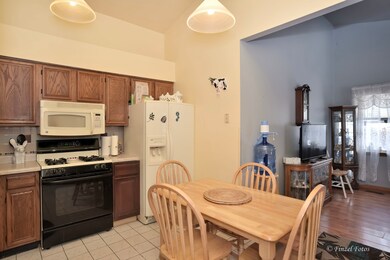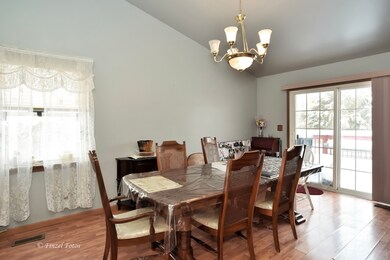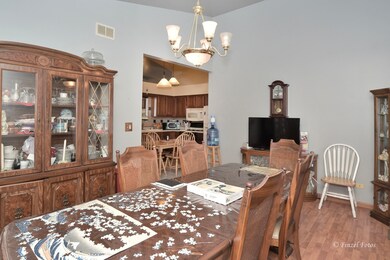
376 Chaparral Cir Unit 28I Elgin, IL 60120
Bluff City NeighborhoodEstimated Value: $241,000 - $271,737
Highlights
- Formal Dining Room
- Forced Air Heating and Cooling System
- 1-Story Property
- 1 Car Attached Garage
- Dogs Allowed
About This Home
As of May 2024Woodland Creek 1/2 duplex with no HOA dues! This 2 bed, 1 and a half bath, has an open feel with vaulted ceilings. Large living room and even larger dining room to accommodate all your guests for holiday gatherings. In addition to the 1 car garage, the driveway can easily provide parking for 3 more vehicles. This backyard is larger than most single-family homes with a huge deck for entertaining and 2 sheds for storage! Come see it to believe it today!
Last Agent to Sell the Property
HomeSmart Connect, LLC. License #471001266 Listed on: 01/16/2024

Townhouse Details
Home Type
- Townhome
Est. Annual Taxes
- $1,581
Year Built
- Built in 1992
Lot Details
- 0.61
Parking
- 1 Car Attached Garage
- Parking Included in Price
Home Design
- Half Duplex
- Aluminum Siding
Interior Spaces
- 1,280 Sq Ft Home
- 1-Story Property
- Formal Dining Room
Bedrooms and Bathrooms
- 2 Bedrooms
- 2 Potential Bedrooms
Schools
- Hilltop Elementary School
- Ellis Middle School
- Elgin High School
Utilities
- Forced Air Heating and Cooling System
- Heating System Uses Natural Gas
Community Details
Overview
- 2 Units
Pet Policy
- Dogs Allowed
Ownership History
Purchase Details
Home Financials for this Owner
Home Financials are based on the most recent Mortgage that was taken out on this home.Purchase Details
Home Financials for this Owner
Home Financials are based on the most recent Mortgage that was taken out on this home.Purchase Details
Home Financials for this Owner
Home Financials are based on the most recent Mortgage that was taken out on this home.Similar Homes in Elgin, IL
Home Values in the Area
Average Home Value in this Area
Purchase History
| Date | Buyer | Sale Price | Title Company |
|---|---|---|---|
| Cerralde Carlos | $230,000 | First American Title | |
| Casas Valentina G | -- | -- | |
| Casas Jose I | $113,000 | -- |
Mortgage History
| Date | Status | Borrower | Loan Amount |
|---|---|---|---|
| Open | Cerralde Carlos | $225,834 | |
| Previous Owner | Casas Valentina G | $271,500 | |
| Previous Owner | Casas Valentina G | $271,500 | |
| Previous Owner | Casas Valentina G | $95,267 | |
| Previous Owner | Casas Valentina G | $107,500 | |
| Previous Owner | Casas Valentina | $102,700 | |
| Previous Owner | Casas Jose I | $90,200 |
Property History
| Date | Event | Price | Change | Sq Ft Price |
|---|---|---|---|---|
| 05/24/2024 05/24/24 | Sold | $230,000 | +7.0% | $180 / Sq Ft |
| 01/18/2024 01/18/24 | Pending | -- | -- | -- |
| 01/16/2024 01/16/24 | For Sale | $214,900 | -- | $168 / Sq Ft |
Tax History Compared to Growth
Tax History
| Year | Tax Paid | Tax Assessment Tax Assessment Total Assessment is a certain percentage of the fair market value that is determined by local assessors to be the total taxable value of land and additions on the property. | Land | Improvement |
|---|---|---|---|---|
| 2024 | $4,471 | $21,500 | $3,000 | $18,500 |
| 2023 | $1,318 | $21,500 | $3,000 | $18,500 |
| 2022 | $1,318 | $21,500 | $3,000 | $18,500 |
| 2021 | $1,581 | $14,759 | $14,008 | $751 |
| 2020 | $1,463 | $14,759 | $14,008 | $751 |
| 2019 | $1,448 | $16,584 | $14,008 | $2,576 |
| 2018 | $1,608 | $14,565 | $5,336 | $9,229 |
| 2017 | $1,575 | $14,565 | $5,336 | $9,229 |
| 2016 | $2,248 | $14,565 | $5,336 | $9,229 |
| 2015 | $2,604 | $11,936 | $10,673 | $1,263 |
| 2014 | $2,563 | $11,936 | $10,673 | $1,263 |
| 2013 | $1,827 | $11,936 | $10,673 | $1,263 |
Agents Affiliated with this Home
-
Jill Insco

Seller's Agent in 2024
Jill Insco
HomeSmart Connect, LLC.
(847) 659-5000
1 in this area
131 Total Sales
-
Marie Presley
M
Seller Co-Listing Agent in 2024
Marie Presley
HomeSmart Connect LLC
(443) 979-3025
1 in this area
42 Total Sales
-
Hebert Garcia

Buyer's Agent in 2024
Hebert Garcia
Realty Executives
(847) 514-1168
5 in this area
240 Total Sales
Map
Source: Midwest Real Estate Data (MRED)
MLS Number: 11960010
APN: 06-17-310-056-0000
- 80 Chestnut Ct
- 128 Dickens Trail
- 1351 Windsor Ct
- 130 Stonehurst Dr
- 111 Fawn Ln
- 104 Gloria Dr
- 108 Gloria Dr
- 110 Gloria Dr
- 112 Gloria Dr
- 236 Stonehurst Dr
- 500 Littleton Trail Unit 355
- 1025 Chaucer Ct Unit B
- 606 Littleton Trail Unit 251
- 1022 Chaucer Ct Unit B
- 1023 Berkshire Ct Unit D
- 2604 Poplar View Bend
- 1179 Pegwood Dr
- 641 Natoma Dr
- 690 Countryfield Ln
- 740 Countryfield Ln
- 376 Chaparral Cir Unit 28I
- 372 Chaparral Cir
- 378 Chaparral Cir Unit 28II
- 382 Chaparral Cir
- 370 Chaparral Cir Unit 27I
- 384 Chaparral Cir
- 364 Chaparral Cir
- 390 Chaparral Cir Unit 311
- 362 Chaparral Cir
- 392 Chaparral Cir Unit 312
- 396 Chaparral Cir Unit 301
- 358 Chaparral Cir Unit 252
- 398 Chaparral Cir Unit 30II
- 356 Chaparral Cir
- 352 Chaparral Cir Unit 242
- 350 Chaparral Cir Unit 241
- 389 Chaparral Cir Unit 32II
- 346 Chaparral Cir Unit 23II
- 200 Chaparral Cir
- 359 Chaparral Cir Unit 45II
