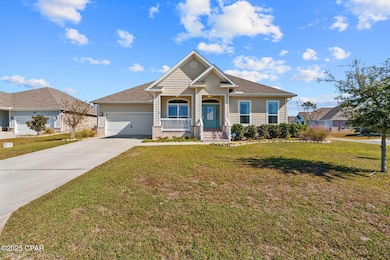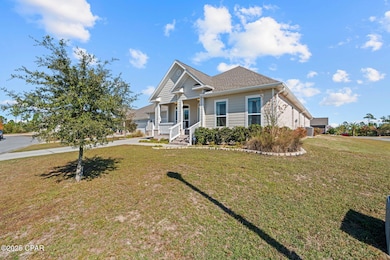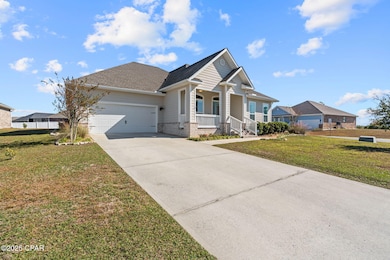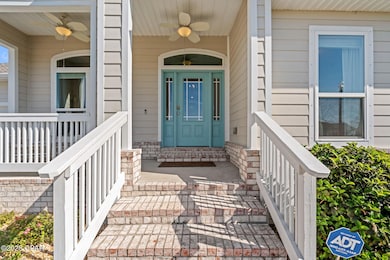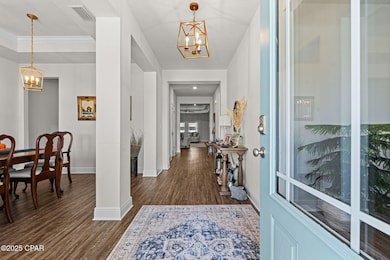376 Confidence Way Panama City, FL 32409
Estimated payment $3,206/month
Highlights
- Property fronts a bayou
- Craftsman Architecture
- Covered Patio or Porch
- Bay View
- Community Pool
- 2 Car Attached Garage
About This Home
Welcome to a home designed for living life to the fullest. This 5-bedroom, 3-bath beauty sits on a spacious corner lot in one of Panama City's most welcoming, golf-cart-friendly communities. With over 3,100 sq. ft. of space, it's the kind of home where gatherings feel effortless, mornings feel peaceful, and the water views are endless without the price tag The heart of the home a beautiful kitchen—complete with stainless steel appliances, modern cabinetry, and a generous island that naturally becomes the gathering spot for everything from weeknight dinners to game-day spreads. The open layout flows into the living and dining areas, making hosting friends and family a breeze. Relax in the owner's suite, your private retreat with a spa-like ensuite bath and direct access to the patio—perfect for stepping outside with your morning coffee. A flexible bonus room offers space for a home office, playroom, craft room, or quiet study zone. Outside, a large backyard gives kids and pets room to play while you enjoy grilling out or unwinding under the stars. The community brings even more to love, with a resort-style pool, pavilion, walking spaces, and friendly neighbors who make it feel like home the moment you arrive. Close to the airport, shopping, restaurants, and the sugar-white beaches of the Emerald Coast, this home offers the best of everyday convenience and coastal living. Come experience it for yourself! Buyer to verify all information and measurements.
Home Details
Home Type
- Single Family
Est. Annual Taxes
- $4,246
Year Built
- Built in 2020
Lot Details
- 0.45 Acre Lot
- Property fronts a bayou
Parking
- 2 Car Attached Garage
- Oversized Parking
Property Views
- Bay
- Bayou
Home Design
- Craftsman Architecture
- Brick Exterior Construction
- HardiePlank Type
Interior Spaces
- Crown Molding
- Laminate Flooring
Kitchen
- ENERGY STAR Qualified Appliances
- Kitchen Island
Bedrooms and Bathrooms
- 5 Bedrooms
- 3 Full Bathrooms
Schools
- Southport Elementary School
- Deane Bozeman Middle School
- Deane Bozeman High School
Utilities
- Cooling Available
- Heating Available
Additional Features
- ENERGY STAR Qualified Equipment
- Covered Patio or Porch
Community Details
Overview
- Property has a Home Owners Association
- Fanning Bayou Subdivision
Amenities
- Community Barbecue Grill
- Picnic Area
Recreation
- Community Playground
- Community Pool
- Park
Map
Home Values in the Area
Average Home Value in this Area
Tax History
| Year | Tax Paid | Tax Assessment Tax Assessment Total Assessment is a certain percentage of the fair market value that is determined by local assessors to be the total taxable value of land and additions on the property. | Land | Improvement |
|---|---|---|---|---|
| 2024 | $4,169 | $379,871 | -- | -- |
| 2023 | $4,169 | $368,807 | $0 | $0 |
| 2022 | $3,735 | $358,065 | $0 | $0 |
| 2021 | $3,726 | $347,636 | $41,790 | $305,846 |
| 2020 | $457 | $38,380 | $38,380 | $0 |
| 2019 | $411 | $34,250 | $34,250 | $0 |
| 2018 | $83 | $6,798 | $0 | $0 |
Property History
| Date | Event | Price | List to Sale | Price per Sq Ft |
|---|---|---|---|---|
| 11/26/2025 11/26/25 | For Sale | $540,000 | -- | $172 / Sq Ft |
Purchase History
| Date | Type | Sale Price | Title Company |
|---|---|---|---|
| Special Warranty Deed | $392,226 | Dhi Title Of Florida Inc |
Mortgage History
| Date | Status | Loan Amount | Loan Type |
|---|---|---|---|
| Open | $307,226 | New Conventional |
Source: Central Panhandle Association of REALTORS®
MLS Number: 782136
APN: 08428-150-450
- 365 Confidence Way
- 389 Confidence Way
- 100 Talbot St
- 154 Merrion Rd
- 147 Merrion Rd
- 89 Fedora Dr
- 130 Confidence Way
- 216 Hickory Bluff Rd
- 0 Fonza Rd Unit 772017
- 1090 Cutchens Rd
- 6822 Hilliard St
- 00 Cutchens Rd
- 118 Carolina Ave
- 113 Carolina Ave
- 1006 W 3rd St
- 1315 Cavanaugh Ln
- TBD Elma Ruth Dr
- 6420 Marvin Ln
- 6416 Marvin Ln
- 107 Alabama Ave
- 1600 Marina Bay Dr Unit 406
- 1318 Branton Rd Unit 1328
- 609 Virginia Ave
- 606 Florida Ave
- 308 Indiana Ave
- 2103 Coral Dr
- 1220 Tennessee Ave
- 1410 New York Ave Unit B
- 1410 New York Ave Unit C
- 1808 New Jersey Ave
- 1600 Florida Ave
- 1104 W 19th Ct Unit E
- 2101 W Highway 390
- 1009 Parkview Dr
- 1601 Louisiana Ave
- 1407 E 14th St
- 610 E Pine Forest Dr
- 2107 Geralo Ln
- 1307 Calabria Rd Unit 4A
- 2206 Hammock Square Dr

