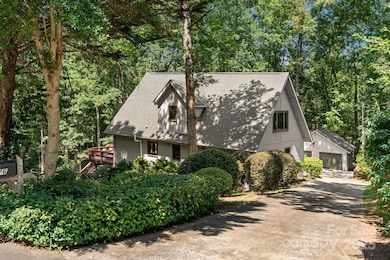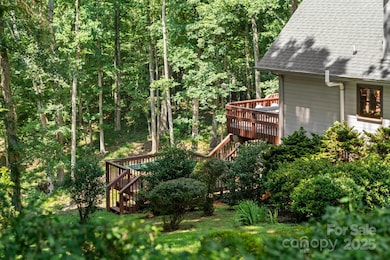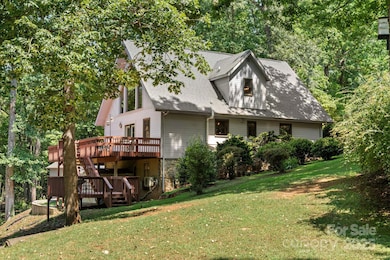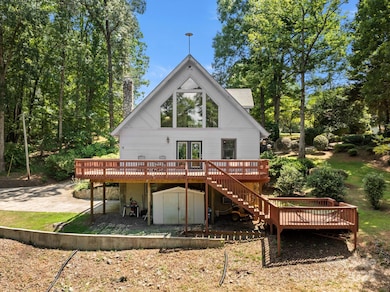
376 Knollwood Dr Forest City, NC 28043
Estimated payment $2,482/month
Highlights
- Open Floorplan
- Cape Cod Architecture
- Private Lot
- Forest City-Dunbar Elementary School Rated 9+
- Deck
- Wooded Lot
About This Home
Welcome to the home you don’t need a vacation from. Blending refined rustic style with nature-inspired comfort, this 3-level retreat invites you to relax, recharge, and explore. The great room features soaring ceilings, sunlit windows, and a cozy gas fireplace with beautiful stone wall surround. There is space to entertain and even a chalkboard wall perfect for game nights. The master suite offers a jetted tub and a loft nook we call “The Nest”—perfect for coffee, reading, or storm watching. Step outside to 5.39 private acres that feel like 15, complete with a babbling creek, trails, two-tiered deck, pavilion, and wildlife. Practice archery, hike your own land, or simply unwind in total seclusion. Ideal for nature lovers, plant enthusiasts, and anyone craving space to breathe. Tucked at the end of a quiet street where neighbors still wave, kids ride bikes, and town is just minutes away. Love where you live. Public Open House on July 26th from 11-1p with refreshments. See you there!
Listing Agent
Keller Williams Professionals Brokerage Email: trentonbraswell@kw.com License #294405 Listed on: 07/26/2025

Co-Listing Agent
Keller Williams Professionals Brokerage Email: trentonbraswell@kw.com License #311115
Open House Schedule
-
Saturday, July 26, 202511:00 am to 1:00 pm7/26/2025 11:00:00 AM +00:007/26/2025 1:00:00 PM +00:00Come see this magnificent property available for sale in Knollwood. Three levels of elevated living space and over 5 acres that feels more like 15!Add to Calendar
Home Details
Home Type
- Single Family
Est. Annual Taxes
- $3,530
Year Built
- Built in 1984
Lot Details
- Front Green Space
- Cul-De-Sac
- Private Lot
- Wooded Lot
- Property is zoned R15
Parking
- 2 Car Detached Garage
- Workshop in Garage
- Garage Door Opener
- Driveway
- 4 Open Parking Spaces
Home Design
- Cape Cod Architecture
- Wood Siding
- Radon Mitigation System
Interior Spaces
- 2-Story Property
- Open Floorplan
- Ceiling Fan
- Entrance Foyer
- Living Room with Fireplace
Kitchen
- Electric Oven
- Electric Range
- Microwave
- Dishwasher
- Kitchen Island
Flooring
- Linoleum
- Tile
- Vinyl
Bedrooms and Bathrooms
- Walk-In Closet
- 2 Full Bathrooms
Laundry
- Laundry Room
- Dryer
- Washer
Basement
- Walk-Out Basement
- Interior Basement Entry
- Crawl Space
- Natural lighting in basement
Outdoor Features
- Access to stream, creek or river
- Deck
- Gazebo
- Wrap Around Porch
Utilities
- Multiple cooling system units
- Forced Air Heating and Cooling System
- Heat Pump System
- Cable TV Available
Community Details
- Knollwood Subdivision
Listing and Financial Details
- Assessor Parcel Number 1647773
Map
Home Values in the Area
Average Home Value in this Area
Tax History
| Year | Tax Paid | Tax Assessment Tax Assessment Total Assessment is a certain percentage of the fair market value that is determined by local assessors to be the total taxable value of land and additions on the property. | Land | Improvement |
|---|---|---|---|---|
| 2024 | $3,530 | $338,600 | $43,000 | $295,600 |
| 2023 | $2,591 | $338,600 | $43,000 | $295,600 |
| 2022 | $2,591 | $217,600 | $43,000 | $174,600 |
| 2021 | $1,787 | $202,800 | $43,000 | $159,800 |
| 2020 | $1,787 | $202,800 | $43,000 | $159,800 |
| 2019 | $1,779 | $202,800 | $43,000 | $159,800 |
| 2018 | $1,544 | $172,100 | $36,000 | $136,100 |
| 2016 | $1,544 | $172,100 | $36,000 | $136,100 |
| 2013 | -- | $172,100 | $36,000 | $136,100 |
Property History
| Date | Event | Price | Change | Sq Ft Price |
|---|---|---|---|---|
| 09/12/2022 09/12/22 | Sold | $345,000 | -2.8% | $153 / Sq Ft |
| 06/23/2022 06/23/22 | For Sale | $355,000 | +12.3% | $157 / Sq Ft |
| 04/08/2021 04/08/21 | Sold | $316,000 | +17.0% | $133 / Sq Ft |
| 03/04/2021 03/04/21 | Pending | -- | -- | -- |
| 03/02/2021 03/02/21 | For Sale | $270,000 | -- | $114 / Sq Ft |
Purchase History
| Date | Type | Sale Price | Title Company |
|---|---|---|---|
| Warranty Deed | $345,000 | -- | |
| Warranty Deed | $316,000 | None Available | |
| Warranty Deed | $192,000 | -- | |
| Trustee Deed | $158,850 | None Available |
Mortgage History
| Date | Status | Loan Amount | Loan Type |
|---|---|---|---|
| Open | $202,000 | New Conventional | |
| Previous Owner | $300,200 | New Conventional | |
| Previous Owner | $146,250 | New Conventional | |
| Previous Owner | $72,900 | Small Business Administration | |
| Previous Owner | $140,000 | New Conventional | |
| Previous Owner | $177,000 | Adjustable Rate Mortgage/ARM |
Similar Homes in Forest City, NC
Source: Canopy MLS (Canopy Realtor® Association)
MLS Number: 4280542
APN: 1647773
- 337 Knollwood Dr
- 238 Lincoln Dr
- 182 Kensington Dr
- 0 Dalehurst Dr Unit 10
- 1074 Old Ballpark Rd
- 00 Ledbetter Rd
- 171 Fox Run Rd
- 169 Meadow Creek Dr
- 360 Ledbetter Rd
- 299 Ledbetter Rd
- 274 Ledbetter Rd
- 653 E Main St
- 114 Aqua Dr
- 169 Greenbriar Dr
- 266 Hudlow Rd
- 127 Setzer St
- 268 Oakland Rd
- 00 Old Ballpark Rd
- 00 Old Ballpark Rd Unit LotWP001
- 106 Cedar St
- 109 Carriage Place Unit 4
- 136 Kent Dr
- 171 Butler Rd
- 247 Arlington St Unit 301
- 261 Arlington St Unit 104
- 165 Farmer Johns Trail
- 15 Trillium Trail
- 252 S 1516
- 297 Paradise Point
- 50 Hemlock Ct
- 801 Alley Ridge Dr
- 6129 Mount Olive Church Rd
- 109 Embert Ln Unit 10
- 109 Embert Ln Unit 5
- 908 Hampton St
- 237 W Grover St
- 233 W Grover St
- 19 Lynnbrook Way
- 205 S Lyles Ave
- 1635 S Dekalb St






