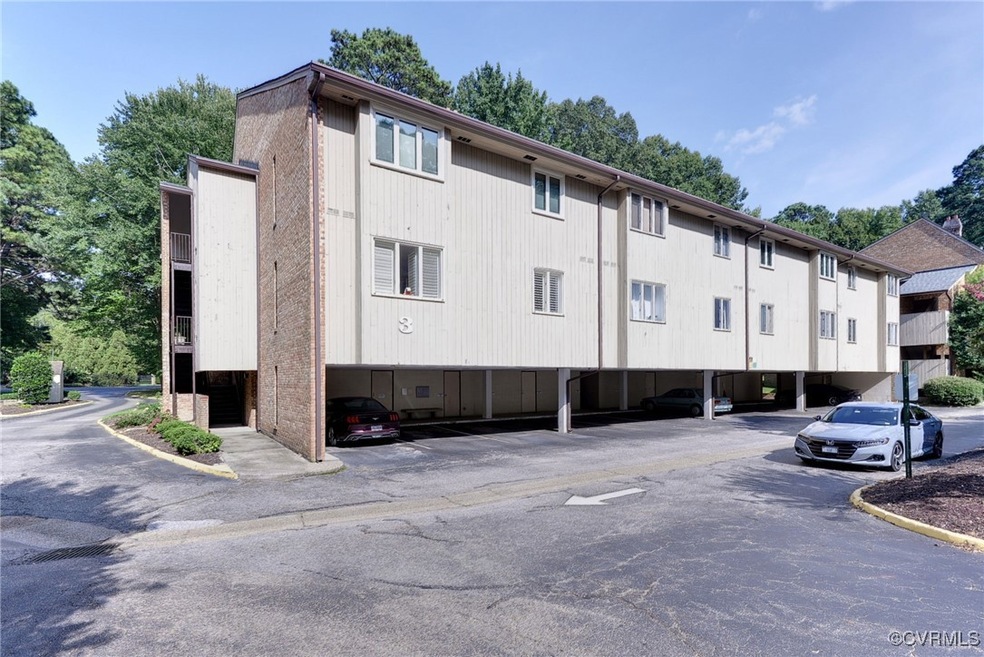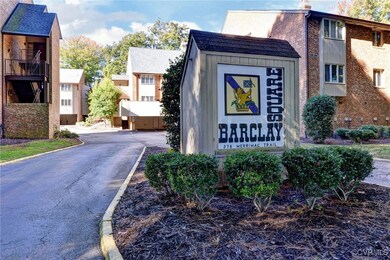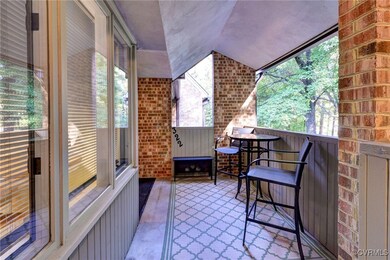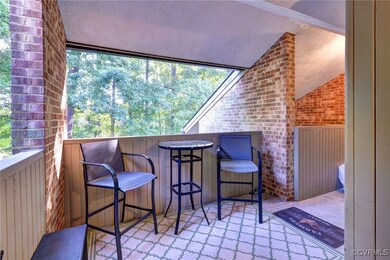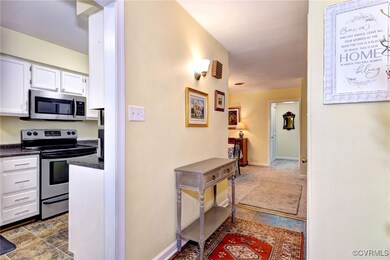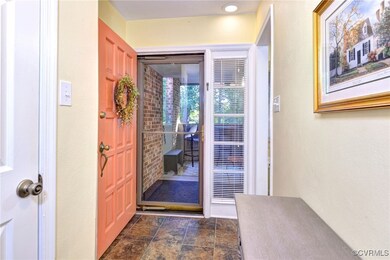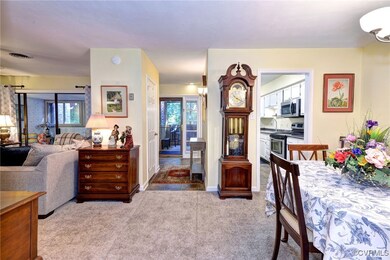
376 Merrimac Trail Unit 322 Williamsburg, VA 23185
Forest Hill Park NeighborhoodHighlights
- Clubhouse
- Contemporary Architecture
- Balcony
- Berkeley Middle School Rated A-
- Separate Formal Living Room
- Eat-In Kitchen
About This Home
As of November 2024Lovely, Colonial Condo in Barclay Square! Minutes from Colonial Williamsburg, Fine Dining, Shopping Entertainment and More! Immaculately maintained with new carpet and fresh paint throughout! Seller used it as a vacation home and is open to conveying ALL furniture at no cost to the buyer! An amazing opportunity for your home-away-from-home in the Colonial Capital! Fantastic floor plan! Large kitchen with stainless steel appliances, formal dining and a generous living room featuring electric fireplace. Two well-sized bedrooms each with huge closets. Adorable outdoor entry loft area and serene all season sunroom. Huge storage area and 1 assigned parking space on the ground floor. Water, Sewer and Trash all covered within association dues!!
Last Agent to Sell the Property
RW Towne Realty License #0225238336 Listed on: 10/22/2024

Last Buyer's Agent
Sarah Rubenstein
CENTURY 21 Nachman Realty License #0225205097
Property Details
Home Type
- Condominium
Est. Annual Taxes
- $1,018
Year Built
- Built in 1972
HOA Fees
- $395 Monthly HOA Fees
Home Design
- Contemporary Architecture
- Brick Exterior Construction
- Asphalt Roof
- Wood Siding
Interior Spaces
- 1,313 Sq Ft Home
- 1-Story Property
- Ceiling Fan
- Electric Fireplace
- Bay Window
- Separate Formal Living Room
- Dining Area
- Stacked Washer and Dryer
Kitchen
- Eat-In Kitchen
- Electric Cooktop
- Microwave
- Dishwasher
- Laminate Countertops
- Disposal
Flooring
- Partially Carpeted
- Tile
Bedrooms and Bathrooms
- 2 Bedrooms
- Walk-In Closet
- 2 Full Bathrooms
Home Security
Parking
- Covered Parking
- Assigned Parking
Outdoor Features
- Balcony
Schools
- Matthew Whaley Elementary School
- Berkeley Middle School
- Lafayette High School
Utilities
- Central Air
- Heat Pump System
- Vented Exhaust Fan
- Water Heater
Listing and Financial Details
- Assessor Parcel Number 439-03-00-322
Community Details
Overview
- Barclay Square Subdivision
- Maintained Community
Amenities
- Clubhouse
- Community Storage Space
Security
- Fire and Smoke Detector
Ownership History
Purchase Details
Home Financials for this Owner
Home Financials are based on the most recent Mortgage that was taken out on this home.Purchase Details
Purchase Details
Home Financials for this Owner
Home Financials are based on the most recent Mortgage that was taken out on this home.Purchase Details
Home Financials for this Owner
Home Financials are based on the most recent Mortgage that was taken out on this home.Purchase Details
Home Financials for this Owner
Home Financials are based on the most recent Mortgage that was taken out on this home.Similar Homes in Williamsburg, VA
Home Values in the Area
Average Home Value in this Area
Purchase History
| Date | Type | Sale Price | Title Company |
|---|---|---|---|
| Deed | $195,000 | None Listed On Document | |
| Deed | $195,000 | None Listed On Document | |
| Bargain Sale Deed | $166,200 | New Title Company Name | |
| Warranty Deed | $120,000 | Lytle Title & Escrow Llc | |
| Warranty Deed | $150,000 | -- | |
| Warranty Deed | $152,900 | -- |
Mortgage History
| Date | Status | Loan Amount | Loan Type |
|---|---|---|---|
| Open | $199,192 | VA | |
| Closed | $199,192 | VA | |
| Previous Owner | $96,000 | New Conventional | |
| Previous Owner | $120,000 | New Conventional | |
| Previous Owner | $98,000 | New Conventional |
Property History
| Date | Event | Price | Change | Sq Ft Price |
|---|---|---|---|---|
| 11/21/2024 11/21/24 | Sold | $195,000 | 0.0% | $149 / Sq Ft |
| 10/24/2024 10/24/24 | Pending | -- | -- | -- |
| 10/22/2024 10/22/24 | For Sale | $195,000 | -- | $149 / Sq Ft |
Tax History Compared to Growth
Tax History
| Year | Tax Paid | Tax Assessment Tax Assessment Total Assessment is a certain percentage of the fair market value that is determined by local assessors to be the total taxable value of land and additions on the property. | Land | Improvement |
|---|---|---|---|---|
| 2024 | $1,071 | $172,800 | $11,700 | $161,100 |
| 2023 | $1,018 | $164,200 | $11,700 | $152,500 |
| 2022 | $819 | $132,100 | $0 | $132,100 |
| 2021 | $704 | $117,300 | $0 | $117,300 |
| 2020 | $670 | $111,600 | $0 | $111,600 |
| 2019 | $614 | $102,400 | $0 | $102,400 |
| 2018 | $584 | $99,600 | $0 | $99,600 |
| 2017 | $568 | $90,500 | $0 | $90,500 |
| 2016 | $686 | $110,000 | $0 | $110,000 |
| 2015 | $686 | $114,600 | $0 | $114,600 |
| 2014 | $686 | $120,300 | $0 | $120,300 |
Agents Affiliated with this Home
-

Seller's Agent in 2024
Olyvia Salyer
RW Towne Realty
(757) 254-3313
4 in this area
269 Total Sales
-
S
Buyer's Agent in 2024
Sarah Rubenstein
CENTURY 21 Nachman Realty
Map
Source: Central Virginia Regional MLS
MLS Number: 2427671
APN: 2922.654.985
- 376 Merrimac Trail Unit 113
- 376 Merrimac Trail Unit 211
- 376 Merrimac Trail
- 376 Merrimac Trail Unit 421
- 29 Priorslee Ln
- 125 Parkway Ct
- 308 Royal Grant Dr
- 112 Queen Anne Dr
- 511 Capitol Landing Rd
- 602 Capitol Landing Rd
- 232 Suri Dr
- 401 Suri Dr
- 411 Musket Dr
- 578 Harrop Ln
- 305 Cobble Stone
- 609 Schooner Blvd
- 103 Sloop Ct
- 135 Dennis Dr
- 205 Lewis Burwell Place
- 225 Quarterpath Rd
