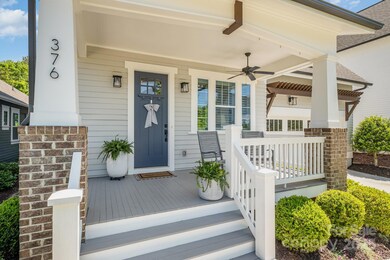
376 Sensibility Cir Unit 8 Fort Mill, SC 29708
Baxter Village NeighborhoodEstimated payment $5,542/month
Highlights
- Access To Lake
- Fitness Center
- Clubhouse
- Banks Trail Middle School Rated A+
- Open Floorplan
- Wooded Lot
About This Home
UNDER CONTRACT: OPEN HOUSES CANCELLED Pristine 5 bed, 3.5 bath home full of upgrades and designer finishes located in amenity-rich Masons Bend. Entertain with ease in the light-filled living room that seamlessly flows in to the spacious dining area and chef's kitchen. The kitchen features an oversized island with Carrara marble countertop, farmhouse sink, stainless steel appliances, custom cabinetry and more. The main floor boasts a 2nd primary suite, perfect for guests, as well as a spacious office for working from home. Relax and unwind upstairs in the luxurious primary suite with spa-like bath: soaking tub, oversized shower, marble countertops, double sinks and generous walk-in closet. Room for everyone upstairs with 3 more bedrooms, a full bath and a loft perfect for game nights. Outside the covered back porch and patio overlook the wooded back yard providing the perfect space for outdoor living. Must-see home that shows like a model and is close to everything: school, I-77 & more!
Listing Agent
Realty One Group Revolution Brokerage Email: kristina@khonarealty.com License #322403

Home Details
Home Type
- Single Family
Est. Annual Taxes
- $5,378
Year Built
- Built in 2018
Lot Details
- Wooded Lot
HOA Fees
- $110 Monthly HOA Fees
Parking
- 2 Car Attached Garage
- Front Facing Garage
- Garage Door Opener
- Driveway
Home Design
- Arts and Crafts Architecture
Interior Spaces
- 2-Story Property
- Open Floorplan
- Built-In Features
- Ceiling Fan
- Insulated Windows
- Window Treatments
- Mud Room
- Living Room with Fireplace
- Crawl Space
- Pull Down Stairs to Attic
- Laundry Room
Kitchen
- Electric Oven
- Gas Range
- Range Hood
- Microwave
- Plumbed For Ice Maker
- Dishwasher
- Kitchen Island
- Disposal
Flooring
- Wood
- Tile
Bedrooms and Bathrooms
- Walk-In Closet
- Garden Bath
Outdoor Features
- Access To Lake
- Covered patio or porch
Schools
- Kings Town Elementary School
- Banks Trail Middle School
- Catawba Ridge High School
Utilities
- Central Heating and Cooling System
- Electric Water Heater
Listing and Financial Details
- Assessor Parcel Number 020-30-01-173
Community Details
Overview
- Cams Association, Phone Number (877) 672-2267
- Built by Saussy Burbank
- Masons Bend Subdivision
- Mandatory home owners association
Recreation
- Community Playground
- Fitness Center
- Community Pool
- Trails
Additional Features
- Clubhouse
- Card or Code Access
Map
Home Values in the Area
Average Home Value in this Area
Tax History
| Year | Tax Paid | Tax Assessment Tax Assessment Total Assessment is a certain percentage of the fair market value that is determined by local assessors to be the total taxable value of land and additions on the property. | Land | Improvement |
|---|---|---|---|---|
| 2024 | $5,378 | $22,145 | $4,000 | $18,145 |
| 2023 | $5,258 | $22,145 | $4,000 | $18,145 |
| 2022 | $5,103 | $22,145 | $4,000 | $18,145 |
| 2021 | -- | $22,145 | $4,000 | $18,145 |
| 2020 | $5,314 | $22,145 | $0 | $0 |
| 2019 | $6,160 | $22,180 | $0 | $0 |
| 2018 | $1,834 | $3,600 | $0 | $0 |
| 2017 | $1,836 | $3,600 | $0 | $0 |
Property History
| Date | Event | Price | Change | Sq Ft Price |
|---|---|---|---|---|
| 05/03/2025 05/03/25 | Pending | -- | -- | -- |
| 05/02/2025 05/02/25 | For Sale | $899,000 | +59.2% | $272 / Sq Ft |
| 09/12/2018 09/12/18 | Sold | $564,780 | +0.5% | $173 / Sq Ft |
| 02/23/2018 02/23/18 | Pending | -- | -- | -- |
| 02/21/2018 02/21/18 | For Sale | $561,970 | -- | $172 / Sq Ft |
Deed History
| Date | Type | Sale Price | Title Company |
|---|---|---|---|
| Deed | $564,780 | None Available | |
| Limited Warranty Deed | $465,000 | None Available |
Mortgage History
| Date | Status | Loan Amount | Loan Type |
|---|---|---|---|
| Open | $451,824 | New Conventional |
Similar Homes in Fort Mill, SC
Source: Canopy MLS (Canopy Realtor® Association)
MLS Number: 4252186
APN: 0203001173
- 423 Sensibility Cir
- 328 Sensibility Cir
- 1528 Half Pint Loop
- 520 Crawfish Dr
- 1953 Masons Bend Dr
- 822 Flatwater Ct
- 6048 Chelsea Oaks Ridge
- 2031 Masons Bend Dr
- 1613 O'Henry Ln
- 1849 Harris Rd
- 2034 Suttonview Rd
- 133 N Sutton Rd
- 523 Rock Skip Way
- 3021 Patchwork Ct
- 475 Delta Dr
- 1629 & 1631 Harris St Unit 6&7
- 1718 Still River Way
- 1726 Still River Way
- 1017 Silver Springs Rd
- 246 Tail Race Ln






