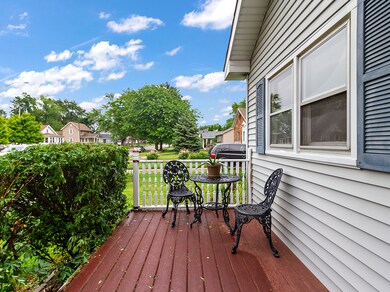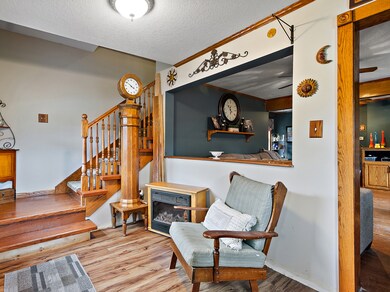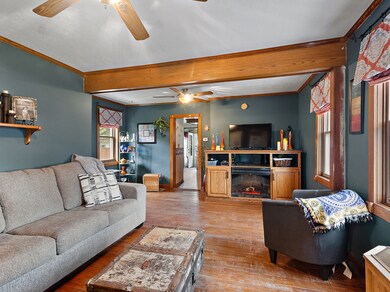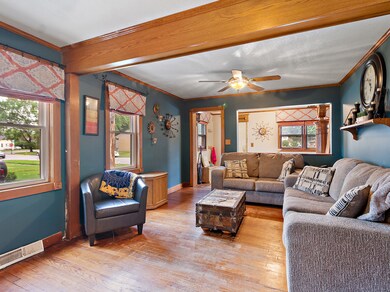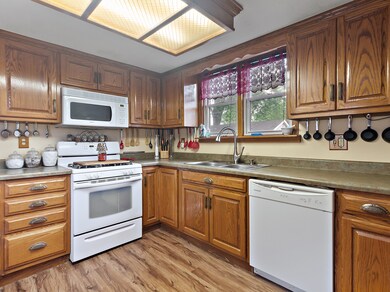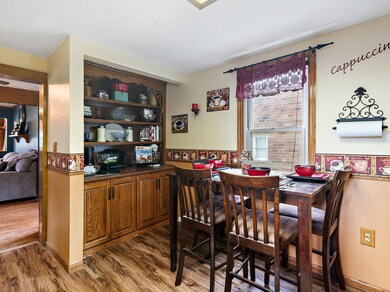
376 W Adams St Manteno, IL 60950
Estimated Value: $191,000 - $231,000
About This Home
As of September 20213 Bedroom, 2.5 Bath in sought after Manteno | Cute as can be and ready for new owners | 2nd story added in 2002 to double the size | welcoming entryway opens to Livingroom/dining room combo | Kitchen with adorable built-in coffee bar | Large Closets all over | Make your appointment today, you'll feel right @home!
Home Details
Home Type
- Single Family
Est. Annual Taxes
- $3,601
Year Built
- Built in 1910
Lot Details
- 9,583 Sq Ft Lot
- Lot Dimensions are 60x160
Parking
- 1 Car Detached Garage
- Parking Space is Owned
Home Design
- Vinyl Siding
Interior Spaces
- 1,316 Sq Ft Home
- 2-Story Property
Bedrooms and Bathrooms
- 3 Bedrooms
- 3 Potential Bedrooms
Unfinished Basement
- Basement Fills Entire Space Under The House
- Exterior Basement Entry
Utilities
- Central Air
- Heating System Uses Natural Gas
Ownership History
Purchase Details
Home Financials for this Owner
Home Financials are based on the most recent Mortgage that was taken out on this home.Similar Homes in Manteno, IL
Home Values in the Area
Average Home Value in this Area
Purchase History
| Date | Buyer | Sale Price | Title Company |
|---|---|---|---|
| Hicks Jacob D | $155,900 | Homestar Title |
Mortgage History
| Date | Status | Borrower | Loan Amount |
|---|---|---|---|
| Open | Hicks Jacob D | $148,105 |
Property History
| Date | Event | Price | Change | Sq Ft Price |
|---|---|---|---|---|
| 09/07/2021 09/07/21 | Sold | $155,900 | -10.9% | $118 / Sq Ft |
| 07/22/2021 07/22/21 | Pending | -- | -- | -- |
| 06/26/2021 06/26/21 | For Sale | $175,000 | -- | $133 / Sq Ft |
Tax History Compared to Growth
Tax History
| Year | Tax Paid | Tax Assessment Tax Assessment Total Assessment is a certain percentage of the fair market value that is determined by local assessors to be the total taxable value of land and additions on the property. | Land | Improvement |
|---|---|---|---|---|
| 2024 | $4,116 | $52,428 | $12,239 | $40,189 |
| 2023 | $4,116 | $48,099 | $11,228 | $36,871 |
| 2022 | $3,794 | $42,618 | $10,138 | $32,480 |
| 2021 | $3,721 | $41,405 | $10,138 | $31,267 |
| 2020 | $3,601 | $39,253 | $9,867 | $29,386 |
| 2019 | $3,542 | $38,483 | $9,769 | $28,714 |
| 2018 | $3,345 | $37,312 | $9,625 | $27,687 |
| 2017 | $3,205 | $36,197 | $9,530 | $26,667 |
| 2016 | $3,081 | $36,198 | $9,530 | $26,668 |
| 2015 | $2,925 | $35,123 | $9,343 | $25,780 |
| 2014 | $2,782 | $34,930 | $9,205 | $25,725 |
| 2013 | -- | $35,792 | $9,298 | $26,494 |
Agents Affiliated with this Home
-
Sandy Wurster

Seller's Agent in 2021
Sandy Wurster
@home realty|BROKERAGE
(815) 274-2535
139 Total Sales
-
Susan Fisher

Buyer's Agent in 2021
Susan Fisher
Coldwell Banker Realty
(815) 263-2276
437 Total Sales
Map
Source: Midwest Real Estate Data (MRED)
MLS Number: 11137349
APN: 03-02-21-207-005
- 445 W Division St
- 212 Marquette Place S
- 152 Section Line Rd
- 141 W First St
- W Cook W Cook St
- 7500 Illinois 50
- 101 E Division St Unit 101
- 7 Janeese Ct
- 481 Jeffery Dr
- 207 E Baker St
- 0 N Cypress Dr
- 464 Stonegate Way
- 493 Parseghian Place
- 139 Jeanne Dr
- 602 Enclave Ln
- 495 Water Tower Rd S
- 469 N Birch St
- Lot 16 Southcreek Dr
- 137 W Sixth Place
- 18 LOTS Willow Rd

