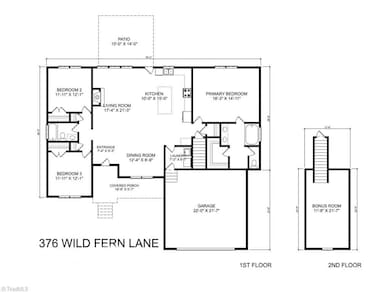
$469,500
- 3 Beds
- 2 Baths
- 2,226 Sq Ft
- 406 Wild Fern Ln
- Reidsville, NC
Located on a generous corner lot, this stunning 3-bedroom, 2-bath home is a showcase of thoughtful design and custom details. The heart of the home is a beautifully designed custom kitchen, perfect for hosting and everyday living. A cozy fireplace anchors the main living space, creating a warm and inviting atmosphere. Upstairs you'll find the oversized bonus room offering endless possibilities,
Amber Morris


