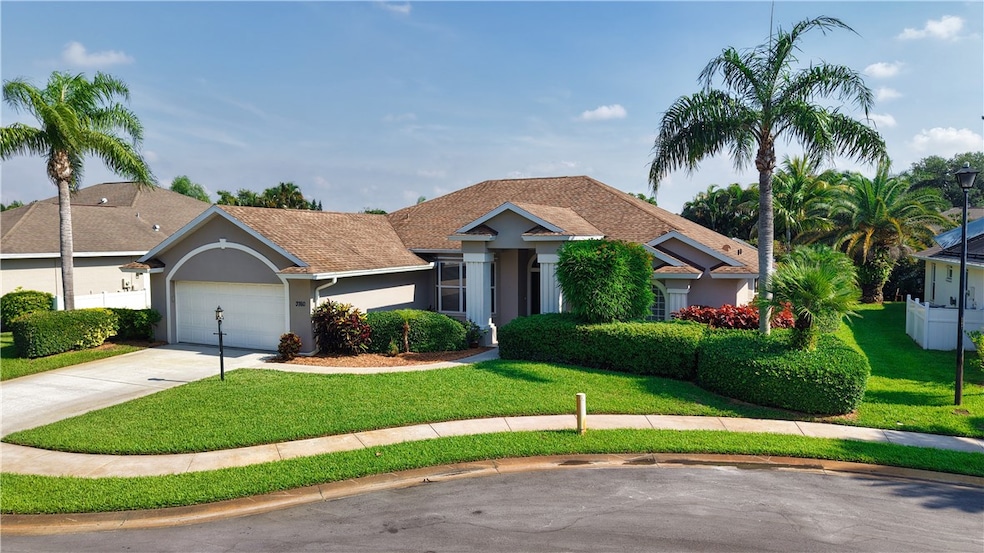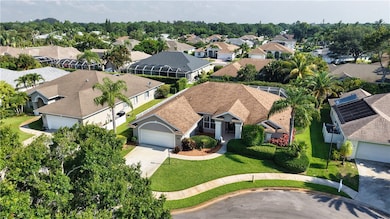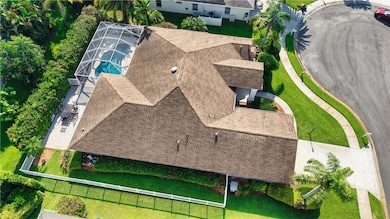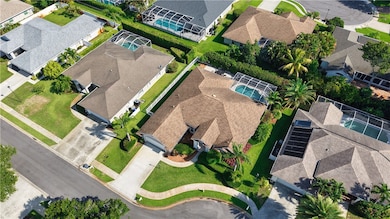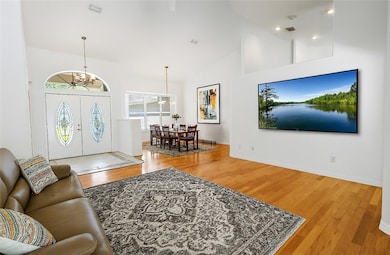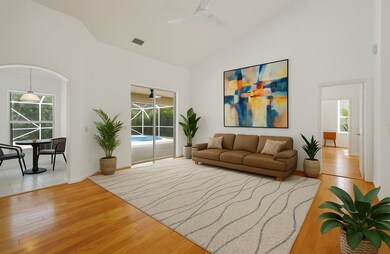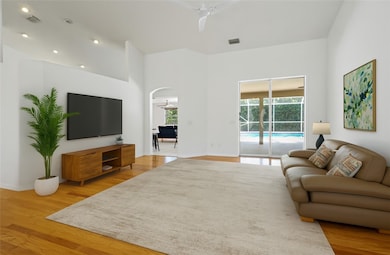
3760 8th Ln Vero Beach, FL 32960
Vero Beach South NeighborhoodEstimated payment $3,308/month
Highlights
- Outdoor Pool
- Wood Flooring
- Pool View
- Vero Beach High School Rated A-
- High Ceiling
- Covered Patio or Porch
About This Home
Beautiful 4-bedroom, 3-bath pool home with a 2-car garage in the highly sought-after Laurels Community of Vero Beach. This well maintained home features a private screen enclosed pool and lush backyard oasis, perfect for relaxing or entertaining. The open, airy layout offers plenty of living space, ideal for families or hosting guests. Beautiful wood flooring throughout, and tile in kitchen and baths. No carpet. Enjoy the convenience of being close to shopping, dining, and downtown attractions, with the beach just a short drive away. Start enjoying the Florida Lifestyle now...
Listing Agent
One Sotheby's Int'l Realty Brokerage Phone: 772-713-4626 License #3269806 Listed on: 07/10/2025

Home Details
Home Type
- Single Family
Est. Annual Taxes
- $4,989
Year Built
- Built in 1998
Lot Details
- Cul-De-Sac
- South Facing Home
- Fenced
- Sprinkler System
Parking
- 2 Car Garage
Home Design
- Shingle Roof
- Stucco
Interior Spaces
- 2,648 Sq Ft Home
- 1-Story Property
- High Ceiling
- Blinds
- Sliding Windows
- French Doors
- Sliding Doors
- Pool Views
- Fire and Smoke Detector
Kitchen
- Range
- Microwave
- Dishwasher
Flooring
- Wood
- Tile
Bedrooms and Bathrooms
- 4 Bedrooms
- Split Bedroom Floorplan
- Walk-In Closet
- 3 Full Bathrooms
Laundry
- Laundry in unit
- Dryer
- Washer
- Laundry Tub
Pool
- Outdoor Pool
- Screen Enclosure
Outdoor Features
- Covered Patio or Porch
Utilities
- Central Heating and Cooling System
- Electric Water Heater
Community Details
- Association fees include common areas
- Self Managed, Laurels Com Association
- Laurels Subdivision
Listing and Financial Details
- Tax Lot 38
- Assessor Parcel Number 33391000037000000038.0
Map
Home Values in the Area
Average Home Value in this Area
Tax History
| Year | Tax Paid | Tax Assessment Tax Assessment Total Assessment is a certain percentage of the fair market value that is determined by local assessors to be the total taxable value of land and additions on the property. | Land | Improvement |
|---|---|---|---|---|
| 2024 | $4,773 | $391,955 | -- | -- |
| 2023 | $4,773 | $369,813 | $0 | $0 |
| 2022 | $4,653 | $359,041 | $0 | $0 |
| 2021 | $4,652 | $348,584 | $26,370 | $322,214 |
| 2020 | $4,717 | $348,925 | $23,074 | $325,851 |
| 2019 | $4,853 | $348,927 | $23,074 | $325,853 |
| 2018 | $2,350 | $182,563 | $0 | $0 |
| 2017 | $2,325 | $178,808 | $0 | $0 |
| 2016 | $2,292 | $175,130 | $0 | $0 |
| 2015 | $2,373 | $173,920 | $0 | $0 |
| 2014 | $2,251 | $169,480 | $0 | $0 |
Property History
| Date | Event | Price | Change | Sq Ft Price |
|---|---|---|---|---|
| 07/10/2025 07/10/25 | For Sale | $534,900 | +57.3% | $202 / Sq Ft |
| 10/18/2018 10/18/18 | Sold | $340,000 | 0.0% | $128 / Sq Ft |
| 09/18/2018 09/18/18 | Pending | -- | -- | -- |
| 08/28/2018 08/28/18 | For Sale | $340,000 | -- | $128 / Sq Ft |
Purchase History
| Date | Type | Sale Price | Title Company |
|---|---|---|---|
| Warranty Deed | $340,000 | Harbor Title & Escrow Inc | |
| Warranty Deed | $340,000 | Harbor Title & Escrow Inc | |
| Warranty Deed | $225,000 | Stewart Title Of Indian Rive |
Mortgage History
| Date | Status | Loan Amount | Loan Type |
|---|---|---|---|
| Open | $301,500 | New Conventional | |
| Closed | $306,000 | New Conventional | |
| Previous Owner | $100,000 | Commercial |
Similar Homes in Vero Beach, FL
Source: REALTORS® Association of Indian River County
MLS Number: 289517
APN: 33-39-10-00037-0000-00038.0
- 4020 8th Place
- 935 34th Ave
- 601 41st Ave
- 707 46th Square
- 1544 39th Ave Unit C2
- 3285 3rd Place Unit ID1018166P
- 410 45th Ave
- 1228 28th Ave
- 3225 3rd Place
- 2805 13th St Unit na
- 445 45th Ct
- 1516 41st Ave
- 1516 43rd Ave
- 1585 40th Ave
- 4885 13th Ln
- 5150 9th St
- 435 25th Ave
- 3216 1st Place
- 1635 42nd Square Unit 104
- 610 22nd Ave
