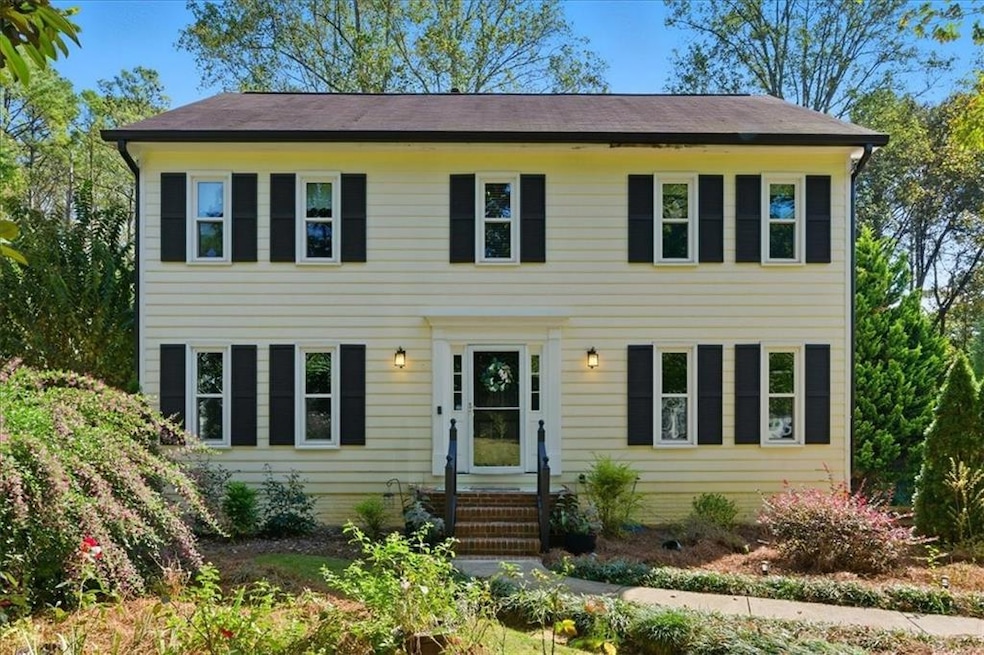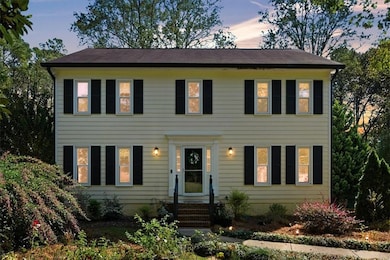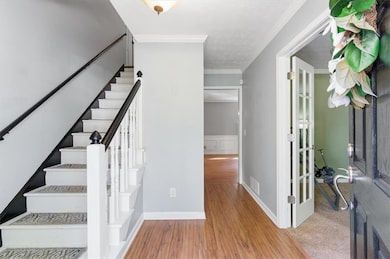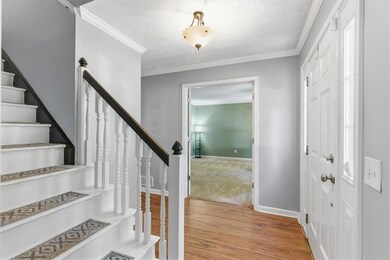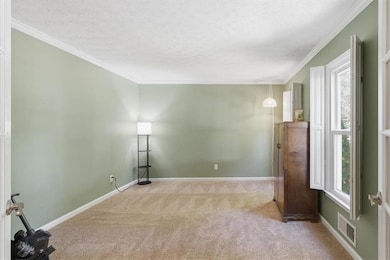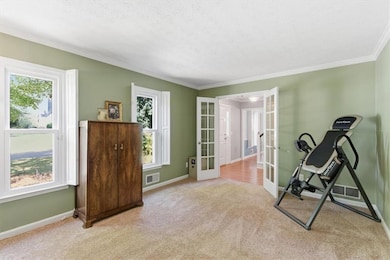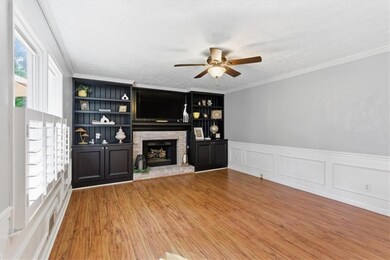3760 Apple Way Marietta, GA 30066
Sandy Plains NeighborhoodEstimated payment $2,857/month
Highlights
- Fishing
- View of Trees or Woods
- Deck
- Nicholson Elementary School Rated A
- Community Lake
- Private Lot
About This Home
Welcome home to this warm and inviting 4-bedroom, 2.5-bath home filled with charm and character in the highly desirable Heritage Farms community. Step inside to a welcoming foyer flanked by a spacious home office or flex room on one side and a large formal dining room on the other. Continue down the hall to a comfortable living room featuring a stunning fireplace with built-in shelving and a convenient half bath nearby. The well-designed kitchen offers two pantries, an island, granite countertops, and stainless steel appliances. Both the kitchen and living room enjoy lovely views of the beautifully landscaped backyard and mature gardens. Just off the kitchen, relax or entertain in the expansive screened porch—perfect for morning coffee or evening gatherings—with an open deck for grilling or outdoor dining. Upstairs, the primary suite offers a newly renovated private bath with a double vanity, a large tile shower, and a generous walk-in closet. Three additional bedrooms, each with large closets, share a full hall bath. The basement includes a large laundry room and a versatile workshop area that could easily be converted into additional living space. The backyard is truly a gardener’s dream, complete with an outdoor sink for potting and cleanup. Recent updates include new gutters, a new water heater, newer HVAC system (1.5 years old), and new garage doors. Enjoy all the amenities of Heritage Farms—swim team, pickleball, tennis, playground, and community lake—plus top-rated schools, convenient access to I-75 and I-575, and nearby shopping and dining. This is more than a house—it’s a home where warmth, comfort, and community come together beautifully. Schedule an appointment to see this beautiful home today.
Home Details
Home Type
- Single Family
Est. Annual Taxes
- $4,070
Year Built
- Built in 1980
Lot Details
- 8,159 Sq Ft Lot
- Lot Dimensions are 96 x 85
- Property fronts a county road
- Private Entrance
- Landscaped
- Private Lot
- Level Lot
- Garden
- Back Yard Fenced and Front Yard
HOA Fees
- $46 Monthly HOA Fees
Parking
- 2 Car Garage
- Side Facing Garage
- Garage Door Opener
- Drive Under Main Level
- Driveway
Property Views
- Woods
- Neighborhood
Home Design
- Traditional Architecture
- Frame Construction
- Composition Roof
Interior Spaces
- 2-Story Property
- Bookcases
- Gas Log Fireplace
- Entrance Foyer
- Formal Dining Room
- Screened Porch
- Fire and Smoke Detector
- Laundry Room
- Attic
Kitchen
- Electric Range
- Microwave
- Dishwasher
- Kitchen Island
- Stone Countertops
- White Kitchen Cabinets
Flooring
- Carpet
- Tile
- Luxury Vinyl Tile
- Vinyl
Bedrooms and Bathrooms
- 4 Bedrooms
- Walk-In Closet
- Dual Vanity Sinks in Primary Bathroom
- Shower Only
Unfinished Basement
- Walk-Out Basement
- Partial Basement
- Garage Access
- Exterior Basement Entry
- Laundry in Basement
Schools
- Nicholson Elementary School
- Mccleskey Middle School
- Sprayberry High School
Utilities
- Central Air
- Heating System Uses Natural Gas
- Gas Water Heater
- Phone Available
- Cable TV Available
Additional Features
- Deck
- Property is near shops
Listing and Financial Details
- Assessor Parcel Number 16030600230
Community Details
Overview
- Heritage Farms Subdivision
- Rental Restrictions
- Community Lake
Recreation
- Tennis Courts
- Pickleball Courts
- Community Playground
- Swim Team
- Community Pool
- Fishing
Map
Home Values in the Area
Average Home Value in this Area
Tax History
| Year | Tax Paid | Tax Assessment Tax Assessment Total Assessment is a certain percentage of the fair market value that is determined by local assessors to be the total taxable value of land and additions on the property. | Land | Improvement |
|---|---|---|---|---|
| 2025 | $4,070 | $173,640 | $32,000 | $141,640 |
| 2024 | $4,074 | $173,640 | $32,000 | $141,640 |
| 2023 | $3,531 | $173,640 | $32,000 | $141,640 |
| 2022 | $3,255 | $134,740 | $25,600 | $109,140 |
| 2021 | $2,871 | $117,204 | $25,600 | $91,604 |
| 2020 | $2,729 | $110,724 | $25,600 | $85,124 |
| 2019 | $2,577 | $103,788 | $25,600 | $78,188 |
| 2018 | $2,577 | $103,788 | $25,600 | $78,188 |
| 2017 | $2,100 | $86,140 | $22,000 | $64,140 |
| 2016 | $1,967 | $68,424 | $20,000 | $48,424 |
| 2015 | $651 | $68,424 | $20,000 | $48,424 |
| 2014 | $597 | $62,032 | $0 | $0 |
Property History
| Date | Event | Price | List to Sale | Price per Sq Ft | Prior Sale |
|---|---|---|---|---|---|
| 10/27/2025 10/27/25 | Pending | -- | -- | -- | |
| 10/23/2025 10/23/25 | For Sale | $469,000 | +97.9% | $242 / Sq Ft | |
| 07/15/2015 07/15/15 | Sold | $237,000 | -- | $122 / Sq Ft | View Prior Sale |
| 06/17/2015 06/17/15 | Pending | -- | -- | -- |
Purchase History
| Date | Type | Sale Price | Title Company |
|---|---|---|---|
| Warranty Deed | $237,000 | -- |
Mortgage History
| Date | Status | Loan Amount | Loan Type |
|---|---|---|---|
| Open | $232,707 | FHA |
Source: First Multiple Listing Service (FMLS)
MLS Number: 7670118
APN: 16-0306-0-023-0
- 3796 Hickory Ridge Ct
- 4145 Brasher Dr NE
- 1472 Cedar Ridge Rd Unit 2
- 1849 Service Dr NE
- 3886 Ebenezer Rd
- 1445 Woodhill Dr
- 3980 Philmont Dr
- 1833 Lake Ebenezer Trail NE
- 3634 Stonehenge Way NE
- 3399 Clair Cir
- 3630 Autumn Ridge Pkwy
- 3835 Rockhaven Ct
- 3328 Knight Rd
- 4181 Keheley Dr NE
- 1740 Latour Dr NE
- 1192 Pathfinder Rd
