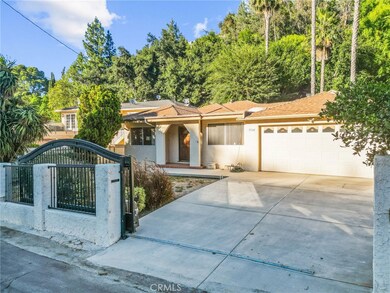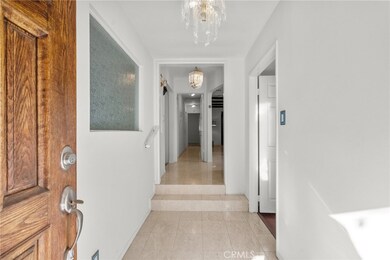
3760 Goodland Ave Studio City, CA 91604
Highlights
- View of Trees or Woods
- Open Floorplan
- Wood Flooring
- Ulysses S. Grant Senior High School Rated A-
- Traditional Architecture
- Sun or Florida Room
About This Home
As of April 2025Developers and Primary Residence Buyers… location, Location, LOCATION!!! Welcome to this timeless gated retreat nestled on a large lot in the highly-sought after Studio City Hills Community. This delightful open-concept floor plan home features 4 bedrooms and 2 upgraded baths and embodies classic mid-century charm with thoughtful updates. As you step inside, you’re greeted by soaring beamed ceilings, and an abundance of natural light with skylights in both the kitchen and dining area. The open layout seamlessly connects the great room with the dining area and the kitchen. The upgraded kitchen features granite countertops, stainless steel appliances, and custom wood cabinetry that offers plenty of storage. The den is anchored around a cozy fireplace and is perfect for relaxing or gatherings with loved ones. The living room is expansive and features high ceilings and gorgeous wood floors. The master Bedroom overlooks the tranquil backyard and boasts both a walk-in closet and a 2nd closet. Outside, the beautifully landscaped backyard offers a serene setting for entertaining or quiet reflection, with a spacious patio surrounded by mature trees and lush greenery that provide privacy and a connection to nature. Located just minutes from Ventura Boulevard’s vibrant shopping and dining scene, markets, and urban conveniences. Easy access to top-rated schools, parks, and freeways. Sale As-Is.
Last Agent to Sell the Property
Real Brokerage Technologies, Inc. Brokerage Phone: 818-667-2009 License #01931236 Listed on: 01/09/2025

Last Buyer's Agent
Real Brokerage Technologies, Inc. Brokerage Phone: 818-667-2009 License #01931236 Listed on: 01/09/2025

Home Details
Home Type
- Single Family
Est. Annual Taxes
- $2,755
Year Built
- Built in 1950
Lot Details
- 0.29 Acre Lot
- Electric Fence
- Lot Sloped Down
- Sprinkler System
- Back Yard
- Property is zoned LAR1
Parking
- 2 Car Attached Garage
- Parking Available
- Single Garage Door
- Driveway Up Slope From Street
Property Views
- Woods
- Neighborhood
Home Design
- Traditional Architecture
- Turnkey
- Composition Roof
- Stucco
Interior Spaces
- 2,168 Sq Ft Home
- 1-Story Property
- Open Floorplan
- Beamed Ceilings
- High Ceiling
- Ceiling Fan
- Raised Hearth
- Blinds
- Sliding Doors
- Formal Entry
- Family Room Off Kitchen
- Living Room with Fireplace
- Home Office
- Sun or Florida Room
Kitchen
- Open to Family Room
- Eat-In Kitchen
- Gas Oven
- Gas Range
- Microwave
- Dishwasher
- Granite Countertops
Flooring
- Wood
- Tile
Bedrooms and Bathrooms
- 4 Main Level Bedrooms
- Walk-In Closet
- Upgraded Bathroom
- Bathroom on Main Level
- 2 Full Bathrooms
- Granite Bathroom Countertops
- Dual Vanity Sinks in Primary Bathroom
- Bathtub with Shower
- Walk-in Shower
- Linen Closet In Bathroom
Laundry
- Laundry Room
- Dryer
- Washer
Outdoor Features
- Concrete Porch or Patio
Utilities
- Central Heating and Cooling System
- Water Heater
- Phone Available
- Cable TV Available
Listing and Financial Details
- Tax Lot 34
- Tax Tract Number 12214
- Assessor Parcel Number 2384005007
- $433 per year additional tax assessments
- Seller Considering Concessions
Community Details
Overview
- No Home Owners Association
- Foothills
- Valley
Recreation
- Hiking Trails
Ownership History
Purchase Details
Home Financials for this Owner
Home Financials are based on the most recent Mortgage that was taken out on this home.Purchase Details
Home Financials for this Owner
Home Financials are based on the most recent Mortgage that was taken out on this home.Purchase Details
Similar Homes in the area
Home Values in the Area
Average Home Value in this Area
Purchase History
| Date | Type | Sale Price | Title Company |
|---|---|---|---|
| Quit Claim Deed | -- | Fidelity National Title | |
| Grant Deed | $1,420,000 | Fidelity National Title | |
| Interfamily Deed Transfer | -- | None Available |
Mortgage History
| Date | Status | Loan Amount | Loan Type |
|---|---|---|---|
| Previous Owner | $1,106,000 | New Conventional |
Property History
| Date | Event | Price | Change | Sq Ft Price |
|---|---|---|---|---|
| 06/10/2025 06/10/25 | Price Changed | $6,875 | -8.3% | $3 / Sq Ft |
| 05/29/2025 05/29/25 | For Rent | $7,500 | 0.0% | -- |
| 04/29/2025 04/29/25 | Sold | $1,420,000 | -5.0% | $655 / Sq Ft |
| 02/07/2025 02/07/25 | Pending | -- | -- | -- |
| 01/09/2025 01/09/25 | For Sale | $1,495,000 | -- | $690 / Sq Ft |
Tax History Compared to Growth
Tax History
| Year | Tax Paid | Tax Assessment Tax Assessment Total Assessment is a certain percentage of the fair market value that is determined by local assessors to be the total taxable value of land and additions on the property. | Land | Improvement |
|---|---|---|---|---|
| 2024 | $2,755 | $200,571 | $65,828 | $134,743 |
| 2023 | $2,707 | $196,639 | $64,538 | $132,101 |
| 2022 | $2,591 | $192,784 | $63,273 | $129,511 |
| 2021 | $2,549 | $189,005 | $62,033 | $126,972 |
| 2019 | $2,477 | $183,401 | $60,194 | $123,207 |
| 2018 | $2,373 | $179,806 | $59,014 | $120,792 |
| 2016 | $2,247 | $172,825 | $56,723 | $116,102 |
| 2015 | $2,216 | $170,230 | $55,871 | $114,359 |
| 2014 | $2,233 | $166,896 | $54,777 | $112,119 |
Agents Affiliated with this Home
-
Josephine Lee

Seller's Agent in 2025
Josephine Lee
A + Realty & Mortgage
(626) 855-2530
1 in this area
51 Total Sales
-
Jeff Hartman

Seller's Agent in 2025
Jeff Hartman
Real Brokerage Technologies, Inc.
(818) 667-2009
1 in this area
48 Total Sales
Map
Source: California Regional Multiple Listing Service (CRMLS)
MLS Number: SR25005883
APN: 2384-005-007
- 3819 Sunswept Dr
- 3756 Goodland Ave
- 4124 Sunswept Dr
- 3908 Fairway Ave
- 4117 Vanetta Place
- 4036 Sunswept Dr
- 4148 Sunswept Dr
- 4182 Sunswept Dr
- 3720 Alta Mesa Dr
- 3670 Avenida Del Sol
- 3646 Sunswept Dr
- 3701 Avenida Del Sol
- 3633 3643 Alta Mesa Dr
- 3983 Sunswept Dr
- 3623 Goodland Ave
- 3651 Alta Mesa Dr
- 3619 Goodland Dr
- 3935 Rhodes Ave
- 3943 Avenida Del Sol
- 12345 Hillslope St






