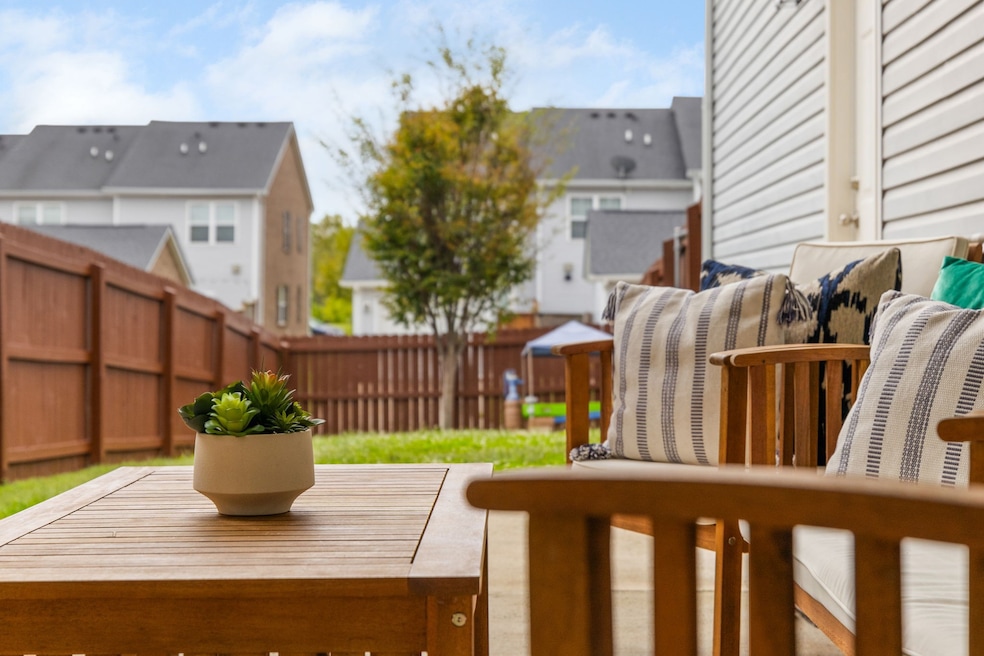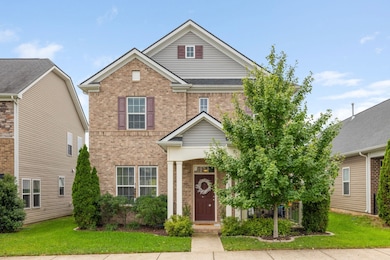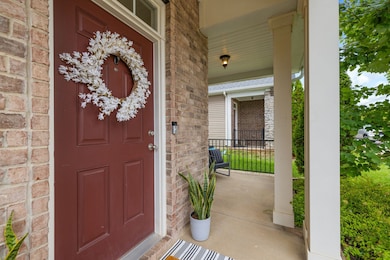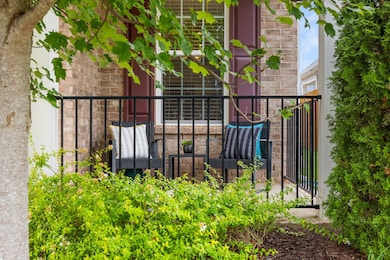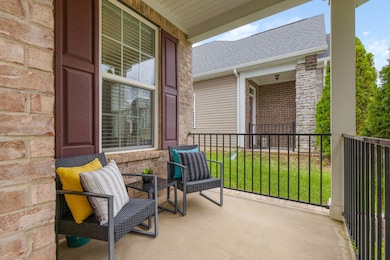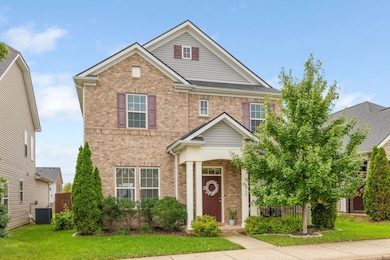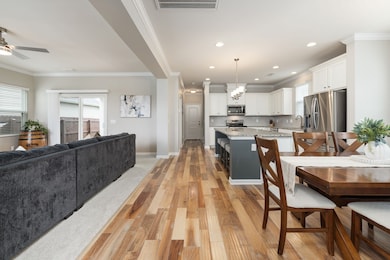3760 Hoggett Ford Rd Hermitage, TN 37076
Hermitage NeighborhoodEstimated payment $3,088/month
Highlights
- Fitness Center
- Clubhouse
- High Ceiling
- Open Floorplan
- Wood Flooring
- Great Room
About This Home
Seller offering $5,000 towards closing costs with acceptable offer. The perfect move-in ready home in one of Hermitage’s most sought-after, amenity-rich communities. Entertainer's open floor plan leading out to a wonderful covered back patio w/ white lights and a large back yard w/ a newly stained privacy fence...just in time for fall fun with the kids, the dogs and football. Multiple upgrades throughout including beautiful hardwoods, designer accent walls, new bathroom lighting & mirror, laundry room cabinets / hanging bar, tankless water heater & more. Beautiful white kitchen w/ stainless appliances, subway backsplash, walk-in pantry and new microwave. New carpet in the great room and fresh paint throughout. Three bedrooms w/ walk-in closets up including a peaceful primary suite w/ lovely tray ceiling, full-height XL tile shower, water closet & generous walk-in closet. Lastly, don't forget the awesome 420 sqft bonus room. A bonus so spacious, it's currently a guest room, play room, office & workout space! Rear two car garage w/ additional storage & lengthy driveway for a plethora of parking. Ring doorbell & garage MQ remain. Curtain rods remain. Curtains do not remain. Enjoy walkable sidewalk access to the neighborhood pool, clubhouse, fitness center, walking trails and outside the neighborhood to Salvo's Pizza & the yummy Flour Your Dreams Coffee and Bakery. Just minutes to beautiful Percy Priest Lake & Nature Area, highway I-40, BNA Airport, and all the best Nashville has to offer. Flexible on close timeline. Seller has very low rate assumable VA loan.
Listing Agent
Compass RE Brokerage Phone: 6155130285 License #338420 Listed on: 10/02/2025

Home Details
Home Type
- Single Family
Est. Annual Taxes
- $2,481
Year Built
- Built in 2017
Lot Details
- 5,227 Sq Ft Lot
- Lot Dimensions are 42 x 120
- Back Yard Fenced
- Level Lot
HOA Fees
- $98 Monthly HOA Fees
Parking
- 2 Car Attached Garage
- 4 Open Parking Spaces
- Rear-Facing Garage
- Garage Door Opener
- Driveway
Home Design
- Brick Exterior Construction
Interior Spaces
- 2,290 Sq Ft Home
- Property has 2 Levels
- Open Floorplan
- High Ceiling
- Ceiling Fan
- ENERGY STAR Qualified Windows
- Entrance Foyer
- Great Room
- Combination Dining and Living Room
- Interior Storage Closet
- Fire and Smoke Detector
Kitchen
- Walk-In Pantry
- Microwave
- Dishwasher
- Stainless Steel Appliances
- Disposal
Flooring
- Wood
- Carpet
- Tile
Bedrooms and Bathrooms
- 3 Bedrooms
- Walk-In Closet
- Double Vanity
- Low Flow Plumbing Fixtures
Laundry
- Laundry Room
- Dryer
- Washer
Eco-Friendly Details
- Energy-Efficient Thermostat
- Air Purifier
Outdoor Features
- Covered Patio or Porch
Schools
- Tulip Grove Elementary School
- Dupont Tyler Middle School
- Mcgavock Comp High School
Utilities
- Air Filtration System
- Central Heating and Cooling System
- Heating System Uses Natural Gas
- Underground Utilities
- High-Efficiency Water Heater
- High Speed Internet
Listing and Financial Details
- Assessor Parcel Number 097020A66700CO
Community Details
Overview
- Association fees include recreation facilities
- Villages Of Riverwood Subdivision
Amenities
- Clubhouse
Recreation
- Fitness Center
- Community Pool
- Trails
Map
Home Values in the Area
Average Home Value in this Area
Tax History
| Year | Tax Paid | Tax Assessment Tax Assessment Total Assessment is a certain percentage of the fair market value that is determined by local assessors to be the total taxable value of land and additions on the property. | Land | Improvement |
|---|---|---|---|---|
| 2024 | $2,481 | $84,900 | $17,500 | $67,400 |
| 2023 | $2,481 | $84,900 | $17,500 | $67,400 |
| 2022 | $3,216 | $84,900 | $17,500 | $67,400 |
| 2021 | $2,507 | $84,900 | $17,500 | $67,400 |
| 2020 | $2,507 | $66,175 | $14,250 | $51,925 |
| 2019 | $1,823 | $66,175 | $14,250 | $51,925 |
Property History
| Date | Event | Price | List to Sale | Price per Sq Ft | Prior Sale |
|---|---|---|---|---|---|
| 11/03/2025 11/03/25 | Price Changed | $528,000 | -0.2% | $231 / Sq Ft | |
| 10/02/2025 10/02/25 | For Sale | $529,000 | +58.9% | $231 / Sq Ft | |
| 04/03/2020 04/03/20 | Sold | $333,000 | -3.5% | $145 / Sq Ft | View Prior Sale |
| 03/03/2020 03/03/20 | Pending | -- | -- | -- | |
| 02/27/2020 02/27/20 | For Sale | $345,000 | -- | $151 / Sq Ft |
Purchase History
| Date | Type | Sale Price | Title Company |
|---|---|---|---|
| Warranty Deed | $333,000 | Momentum Title Llc | |
| Warranty Deed | $299,990 | None Available |
Mortgage History
| Date | Status | Loan Amount | Loan Type |
|---|---|---|---|
| Open | $340,659 | VA | |
| Previous Owner | $299,990 | VA |
Source: Realtracs
MLS Number: 3002883
APN: 097-02-0A-667-00
- 2881 Whitebirch Dr
- 2889 Whitebirch Dr
- 3725 Hoggett Ford Rd
- 3721 Hoggett Ford Rd
- 3728 Hoggett Ford Rd
- 1205 Riverbirch Way
- 0 Hoggett Ford Rd Unit RTC2914920
- 2844 Whitebirch Dr
- 1335 Riverbrook Dr
- 2516 River Trail Dr
- 3942 Hoggett Ford Rd
- 2519 River Trail Dr
- 1351 Riverbrook Dr
- 2022 Hickory Brook Dr
- 1404 Riverbrook Dr
- 213 Hermitage Point Dr
- 6042 Blackberry Ridge Ln
- 1957 Stonewater Dr
- 1018 Riverwood Village Blvd
- 1433 Riverbrook Dr
- 1300 Riverbirch Way
- 3816 Dodson Chapel Rd
- 1800 Oakwell Farms Ln
- 1100 Crystal Spring Ln
- 231 Thistle Ln Unit 231
- 125 Noel Cove Cir
- 3868 Central Pike
- 4159 Dodson Chapel Rd Unit 4159
- 3940 Bell Rd
- 4042 Shurgard Way
- 3600 Quail Dr
- 8100 Stewarts Ferry Pkwy
- 3960 Bell Rd
- 501 Chandler Place
- 5772 Old Hickory Blvd Unit 205.1410121
- 5772 Old Hickory Blvd Unit 202.1410118
- 5772 Old Hickory Blvd Unit 204.1410120
- 5772 Old Hickory Blvd Unit 203.1410119
- 5772 Old Hickory Blvd Unit 210.1410125
- 5772 Old Hickory Blvd Unit 209.1410124
