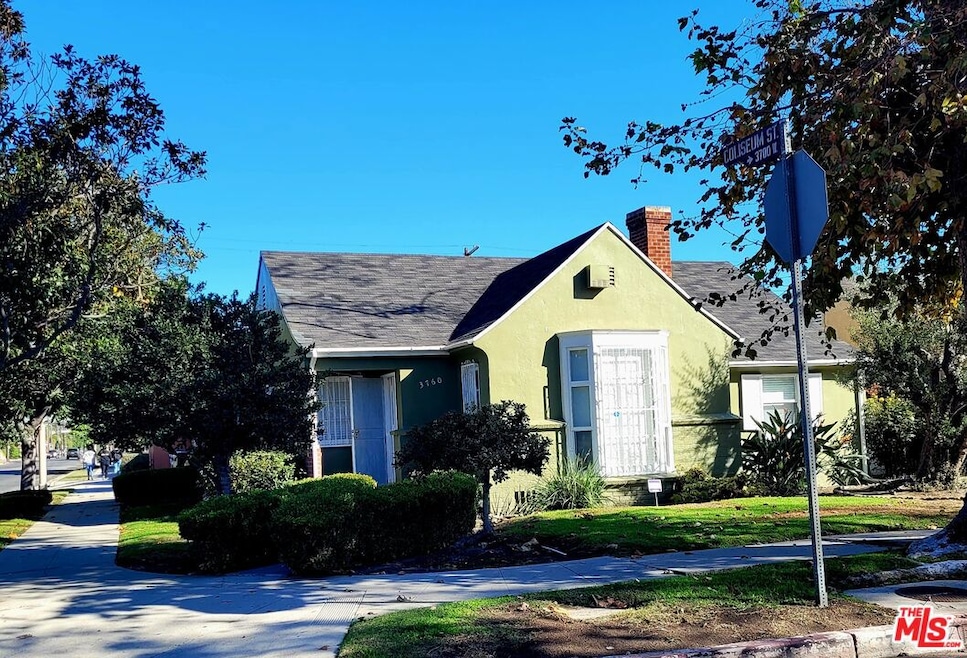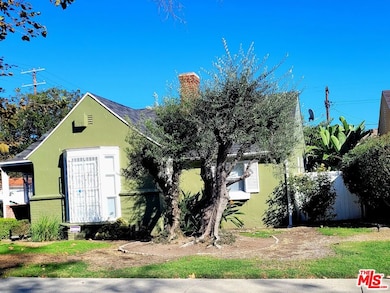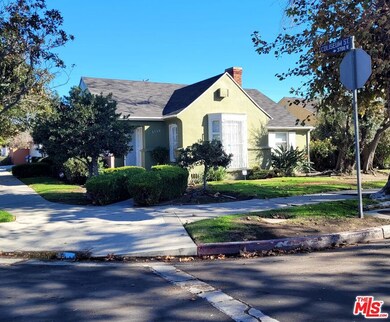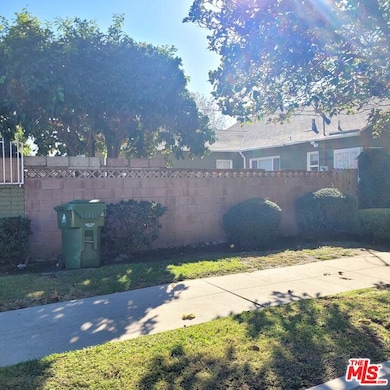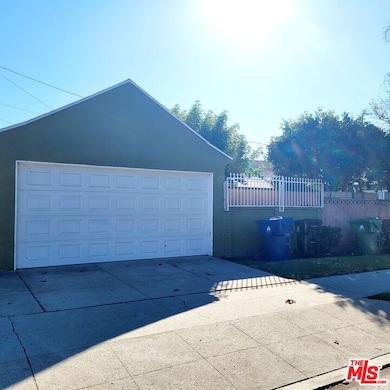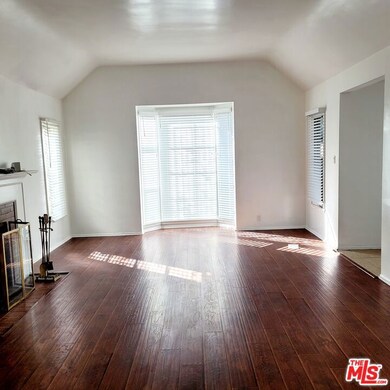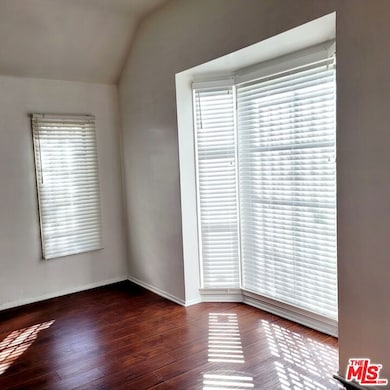3760 Wellington Rd Los Angeles, CA 90016
Baldwin Hills NeighborhoodHighlights
- Corral
- Living Room with Fireplace
- Wood Flooring
- A-Frame Home
- Double Shower
- Corner Lot
About This Home
Welcome home to this highly desirable area of Crenshaw Manor. This 3-bedroom 2 bath home with a large separate enclosed patio or game room is located on a corner lot. Light bright open floor plan has Newly remodeled kitchen with new built-in dishwasher, microwave new and new updated window coverings. Fresh paint with hardwood floors and new window blinds throughout. Livingroom has wood burning fireplace, and large bay window. Spacious formal dining room directly off Livingroom for easy flow. Has Indoor Laundry room off kitchen service entrance. All large spacious bedrooms with plenty of closet space. Large private backyard with brick wall enclosure. Has tool shed for storage, decorative pond - bird bath, fruit trees: grapefruit, oranges and avocado. Additionally has spacious game room in back. 2 car detached garage and much, much more. Centrally located near new Metro line, shopping, dining, freeways, walking & biking trails nearby. Don't miss the opportunity to call this great house your home. Call Us Today!
Home Details
Home Type
- Single Family
Est. Annual Taxes
- $1,205
Year Built
- Built in 1941 | Remodeled
Lot Details
- 6,525 Sq Ft Lot
- Lot Dimensions are 55x120
- Brick Fence
- Landscaped
- Corner Lot
- Front and Back Yard Sprinklers
- Lawn
- Back and Front Yard
- Property is zoned LAR1
Parking
- 2 Car Garage
- Side by Side Parking
- Garage Door Opener
Home Design
- A-Frame Home
Interior Spaces
- 1,488 Sq Ft Home
- 1-Story Property
- Ceiling Fan
- Formal Entry
- Separate Family Room
- Living Room with Fireplace
- 2 Fireplaces
- Formal Dining Room
- Game Room with Fireplace
- Bonus Room
- Alarm System
- Laundry Room
- Property Views
Kitchen
- Kitchenette
- Breakfast Area or Nook
- Microwave
- Dishwasher
- Ceramic Countertops
- Disposal
Flooring
- Wood
- Ceramic Tile
Bedrooms and Bathrooms
- 3 Bedrooms
- Walk-In Closet
- Low Flow Toliet
- Bathtub with Shower
- Double Shower
- Low Flow Shower
Outdoor Features
- Enclosed Patio or Porch
- Rain Gutters
Horse Facilities and Amenities
- Corral
Utilities
- Central Heating
- Central Water Heater
Community Details
- Service Entrance
Listing and Financial Details
- Security Deposit $4,800
- Tenant pays for electricity, cable TV, gas, interior maint
- Rent includes gardener, trash collection
- 12 Month Lease Term
- Assessor Parcel Number 5045-012-019
Map
Source: The MLS
MLS Number: 25619397
APN: 5045-012-019
- 3801 Somerset Dr
- 3725 S Victoria Ave
- 3849 Somerset Dr
- 3682 Buckingham Rd
- 3637 Virginia Rd
- 3861 S Norton Ave
- 3518 Chesapeake Ave
- 3558 S Muirfield Rd
- 3617 Hillcrest Dr
- 3871 Grayburn Ave
- 3532 S Muirfield Rd
- 3301 Obama Blvd
- 3907 Edgehill Dr
- 3441 Virginia Rd
- 3945 S Norton Ave
- 3522 Potomac Ave
- 3444 Hillcrest Dr
- 3515 S Norton Ave
- 3001 Obama Blvd
- 3791 Olmsted Ave
- 3744 Somerset Dr
- 3725 S Victoria Ave
- 3914 Somerset Dr
- 4025 Palmyra Rd Unit 1
- 4410 W Martin Luther King jr Blvd
- 3945 S Norton Ave
- 3509 S Bronson Ave Unit 1/2
- 3509 S Bronson Ave Unit 1/2
- 3567 Chesapeake Ave
- 4220 Santa Rosalia Dr
- 4555 W Martin Luther King jr Blvd
- 3518 Chesapeake Ave
- 3416 1/2 Bronson Ave
- 4505 Santa Rosalia Dr Unit 11
- 4119 Marlton Ave Unit 1
- 3888 Potomac Ave Unit 5
- 2927 Exposition Place
- 4525 August St
- 3031 Virginia Rd
- 4051 Abourne Rd Unit D
