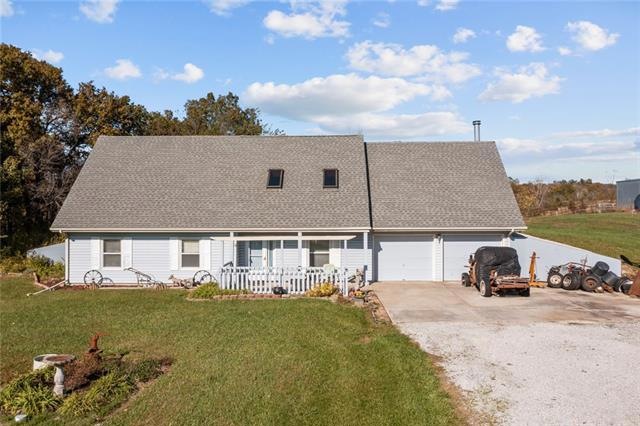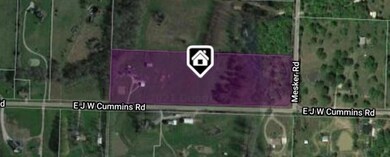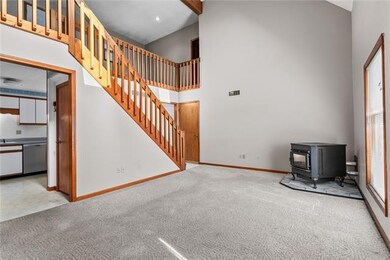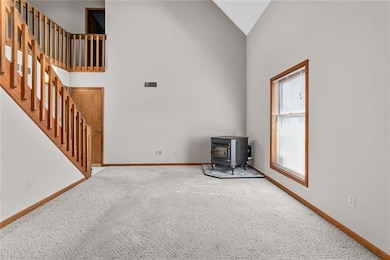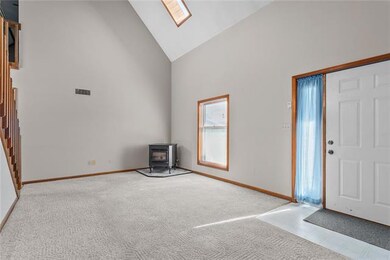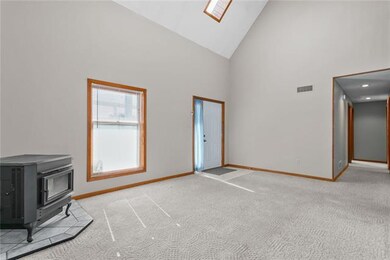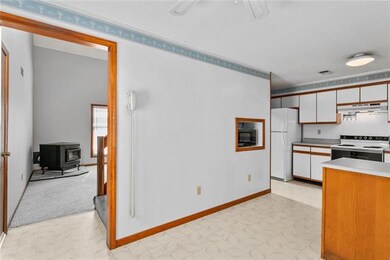
37602 E J W Cummins Rd Oak Grove, MO 64075
Estimated Value: $493,000 - $664,344
Highlights
- Pond
- Vaulted Ceiling
- Loft
- Wooded Lot
- Traditional Architecture
- Granite Countertops
About This Home
As of May 2022*NEW PRICE* *NEW ROOF* *NEW HOT WATER TANK*This WONDERFUL Country Home on 12 acres is all electric and energy efficient with a heat pump and wood/corn pellet stove to keep you comfortable in the winter months along with an A/C and Attic Fan units to keep you cool in the summer. This Land has enough acreage for large animals or maybe just some chickens for those farm fresh eggs. The Pond out front has had fish, frogs and turtles in it. There is a Metal Lean-To Barn with a grain bin for the Livestock. The home has a secluded wooded area with a small creek and lots of wildlife to explore and enjoy. Main Floor Living in this 1.5 level home is all electric and energy efficient...Master Bedroom and Master Bath are on the Main Floor but the Bedroom upstairs with the fireplace could be a comfy Master Bedroom. Massive Bedroom/Workspace upstairs is helpful for the crafty family member or homeschooling or person who works from home. The acreage on this land is all road frontage along E. J.W. Cummins Road. There is a 2 car garage attached to the home and a Large 25X24 2-Car Carport for extra vehicles. There is a 24X12 Dierksen Outbuilding with Electricity ran to it which can store land equipment or can be used as a workshop. This Maintenance free Vinyl Siding home has 3 bedrooms on the Main Level with 2 full baths and 2 more Bedrooms Upstairs with a loft area between the 2 rooms and a half bath. This home has so much to offer and tons of potential please call today for a private showing!
Last Agent to Sell the Property
RE/MAX Innovations License #2007027692 Listed on: 11/04/2021

Home Details
Home Type
- Single Family
Est. Annual Taxes
- $2,164
Year Built
- Built in 1990
Lot Details
- 12 Acre Lot
- Aluminum or Metal Fence
- Paved or Partially Paved Lot
- Wooded Lot
Parking
- 2 Car Attached Garage
- Front Facing Garage
Home Design
- Traditional Architecture
- Slab Foundation
- Composition Roof
- Vinyl Siding
Interior Spaces
- Wet Bar: Carpet, Linoleum, Shades/Blinds, Ceiling Fan(s), Shower Only, Shower Over Tub, Cathedral/Vaulted Ceiling
- Built-In Features: Carpet, Linoleum, Shades/Blinds, Ceiling Fan(s), Shower Only, Shower Over Tub, Cathedral/Vaulted Ceiling
- Vaulted Ceiling
- Ceiling Fan: Carpet, Linoleum, Shades/Blinds, Ceiling Fan(s), Shower Only, Shower Over Tub, Cathedral/Vaulted Ceiling
- Skylights
- Wood Burning Fireplace
- Shades
- Plantation Shutters
- Drapes & Rods
- Living Room with Fireplace
- Loft
- Earthen Basement
- Attic Fan
Kitchen
- Eat-In Kitchen
- Electric Oven or Range
- Cooktop
- Dishwasher
- Granite Countertops
- Laminate Countertops
- Disposal
Flooring
- Wall to Wall Carpet
- Linoleum
- Laminate
- Stone
- Ceramic Tile
- Luxury Vinyl Plank Tile
- Luxury Vinyl Tile
Bedrooms and Bathrooms
- 5 Bedrooms
- Cedar Closet: Carpet, Linoleum, Shades/Blinds, Ceiling Fan(s), Shower Only, Shower Over Tub, Cathedral/Vaulted Ceiling
- Walk-In Closet: Carpet, Linoleum, Shades/Blinds, Ceiling Fan(s), Shower Only, Shower Over Tub, Cathedral/Vaulted Ceiling
- Double Vanity
- Bathtub with Shower
Laundry
- Laundry in Kitchen
- Washer
Home Security
- Storm Doors
- Fire and Smoke Detector
Outdoor Features
- Pond
- Enclosed patio or porch
Schools
- Oak Grove Elementary School
- Oak Grove High School
Utilities
- Central Air
- Heat Pump System
- Septic Tank
- Lagoon System
Community Details
- No Home Owners Association
Listing and Financial Details
- Exclusions: See Sellers Disclosures
- Assessor Parcel Number 56-200-03-11-02-3-00-000
Ownership History
Purchase Details
Purchase Details
Purchase Details
Home Financials for this Owner
Home Financials are based on the most recent Mortgage that was taken out on this home.Purchase Details
Home Financials for this Owner
Home Financials are based on the most recent Mortgage that was taken out on this home.Similar Homes in Oak Grove, MO
Home Values in the Area
Average Home Value in this Area
Purchase History
| Date | Buyer | Sale Price | Title Company |
|---|---|---|---|
| Hamlin Living Trust | -- | None Listed On Document | |
| Greenlight A-1 Properties Llc | -- | None Listed On Document | |
| Hamlin Antoine Alexander | -- | None Listed On Document | |
| Wimmer Curtis W | -- | Stewart Title |
Mortgage History
| Date | Status | Borrower | Loan Amount |
|---|---|---|---|
| Previous Owner | Wimmer Curtis W | $70,000 | |
| Previous Owner | Wimmer Curtis W | $0 | |
| Previous Owner | Wimmer Curtis W | $91,000 |
Property History
| Date | Event | Price | Change | Sq Ft Price |
|---|---|---|---|---|
| 05/05/2022 05/05/22 | Sold | -- | -- | -- |
| 04/06/2022 04/06/22 | Pending | -- | -- | -- |
| 02/26/2022 02/26/22 | Price Changed | $489,000 | -6.9% | $194 / Sq Ft |
| 01/31/2022 01/31/22 | Price Changed | $525,000 | -10.3% | $209 / Sq Ft |
| 11/04/2021 11/04/21 | For Sale | $585,000 | -- | $232 / Sq Ft |
Tax History Compared to Growth
Tax History
| Year | Tax Paid | Tax Assessment Tax Assessment Total Assessment is a certain percentage of the fair market value that is determined by local assessors to be the total taxable value of land and additions on the property. | Land | Improvement |
|---|---|---|---|---|
| 2024 | $4,318 | $62,314 | $3,903 | $58,411 |
| 2023 | $4,318 | $62,314 | $3,903 | $58,411 |
| 2022 | $2,268 | $29,591 | $2,294 | $27,297 |
| 2021 | $2,214 | $29,591 | $2,294 | $27,297 |
| 2020 | $2,163 | $28,095 | $2,294 | $25,801 |
| 2019 | $2,048 | $28,095 | $2,294 | $25,801 |
| 2018 | $1,696 | $24,822 | $2,322 | $22,500 |
| 2017 | $1,696 | $24,822 | $2,322 | $22,500 |
| 2016 | $1,712 | $24,225 | $2,322 | $21,903 |
| 2014 | $1,712 | $24,205 | $2,302 | $21,903 |
Agents Affiliated with this Home
-
Tara Sullivan
T
Seller's Agent in 2022
Tara Sullivan
RE/MAX Innovations
60 Total Sales
Map
Source: Heartland MLS
MLS Number: 2353392
APN: 56-200-03-11-02-3-00-000
- 38009 E Colbern Rd
- 0 Tbd Tract 6 Hardsaw Rd
- 38708 E Hudson Rd
- 38301 E Cline Rd
- 37801 E Hillside School Rd
- 36805 E Church Rd
- 302 SW 31st St
- 33901 E Colbern Rd
- Tract 6 S Hardsaw Rd
- 0 S Hunt Rd
- 0 E Rusell St
- 2517 SW Mitchell St
- 4188 Country Squire Ln
- 11511 S Hunt Rd
- 2512 SW Clinton St
- 0 S Outer Belt Rd
- Tract 4 S Outer Belt Rd
- Tract 3 S Outer Belt Rd
- Tract 2 S Outer Belt Rd
- Tract 1 S Outer Belt Rd
- 37602 E J W Cummins Rd
- 37503 E J W Cummins Rd
- 37402 E J W Cummins Rd
- 9002 Mesker Rd
- 37401 E J W Cummins Rd
- 37301 E J W Cummins Rd
- 8821 S Hillside School Rd
- 8715 Mesker Rd
- 8816 S Hillside School Rd
- 8824 S Hillside School Rd
- 8803 Mesker Rd
- 36808 E Colbern Rd
- 36701 E J W Cummins Rd
- 38612 E J W Cummins Rd
- 8507 S Hillside School Rd
- 8904 S Outer Belt Rd
- 37808 E Colbern Rd
- 8818 S Outer Belt Rd
- 9008 S Outer Belt Rd
- 37908 E Colbern Rd
