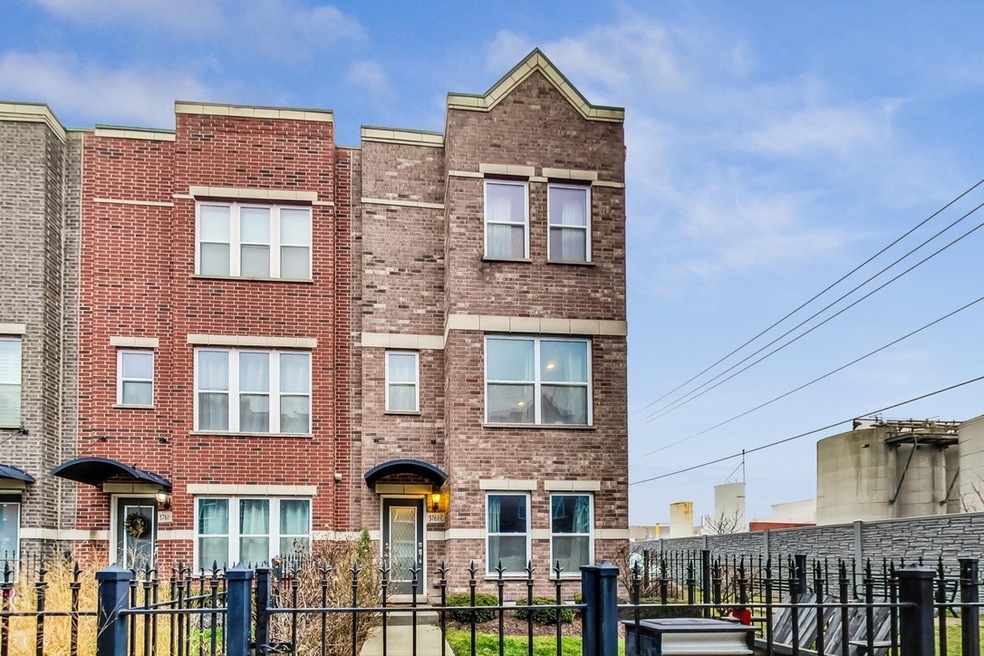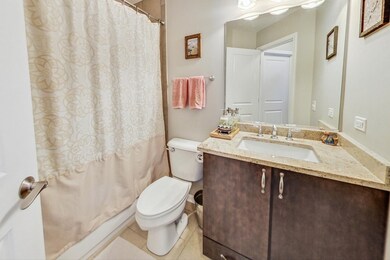
3761 S Morgan St Unit C Chicago, IL 60609
Bridgeport NeighborhoodHighlights
- Rooftop Deck
- Landscaped Professionally
- End Unit
- Open Floorplan
- Wood Flooring
- Granite Countertops
About This Home
As of October 2024Completely customized 3 story row home that lives like a single family home in the award winning Lexington Square III community. Amazing end location with additional open space including a fire pit! Stunning oversize rooftop deck with views of the breathtaking Chicago skyline. Fenced in front yard professionally landscaped and maintained. Convenient entryway into the gracious foyer adjacent to your private family room with custom built, modern french doors that can be utilized as a guest room, play room or office. Walking up one flight up stairs opens up to a spacious open floor plan with elegant 7" plank hardwood floors. Kitchen is totally contemporary and gorgeous! High-end stainless steel appliances with custom built island including open storage, breakfast bar, eat in area and custom built pantry. Sliding glass doors open from the kitchen to the balcony (for morning coffee/tea) bringing in so much natural lighting to the entire floor. (custom built armoire included*) Natural gas hookup on balcony so you can grill anytime without worry about a propane tank. Plenty of space for a cute outdoor patio table and potted plants. Tasteful wallpapered guest bathroom conveniently located off the kitchen for ease of use. Full size proper laundry room with built in shelves and high end washer and dryer located on first floor. Stunning master suite with plenty of space for a king size bed including a spacious custom built in closet with tons of drawers for your clothes. Also leads in to an oversized shower with dual heads! Two additional perfect sized bedrooms down the hallway which could accommodate queen sized beds easily and still have space for 2 nightstands. Convenient hall bathroom across the bedrooms for easy access. Top notch security with prewired remote control of 2nd floor lights. 2 car attached garage with overhead storage. Great space saver! From the 3rd floor you have stairs leading to the upgraded, oversize rooftop deck which spans the length of the townhome, includes a pergola and takes in the beautiful views of the city and White Sox park with its home game fireworks. Great private rooftop deck for privacy or for parties and celebrations with family and friends. *Lots of seating, modern patio furniture is negotiable. Enjoy the 360 degree views to the city and the surroundings that feels like you are living in the suburbs. Community outdoor patio with a fire pit right outside your doorstep for social gatherings. This house is full of wall to wall amenities. Don't let this brick beauty pass you by! Please join us for a private tour soon!
Townhouse Details
Home Type
- Townhome
Est. Annual Taxes
- $8,844
Year Built
- Built in 2016
Lot Details
- Lot Dimensions are 21x47
- End Unit
- Fenced Yard
- Landscaped Professionally
HOA Fees
- $387 Monthly HOA Fees
Parking
- 2 Car Attached Garage
- Garage ceiling height seven feet or more
- Garage Transmitter
- Garage Door Opener
- Driveway
- Parking Included in Price
Home Design
- Slab Foundation
- Radon Mitigation System
- Concrete Perimeter Foundation
Interior Spaces
- 2,507 Sq Ft Home
- 3-Story Property
- Open Floorplan
- Built-In Features
- Ceiling height of 9 feet or more
- Gas Log Fireplace
- ENERGY STAR Qualified Windows with Low Emissivity
- Insulated Windows
- Blinds
- Window Screens
- Family Room
- Living Room with Fireplace
- Combination Dining and Living Room
- Storage
- Wood Flooring
- Home Security System
Kitchen
- Built-In Double Oven
- Range
- High End Refrigerator
- Dishwasher
- Stainless Steel Appliances
- Granite Countertops
- Disposal
Bedrooms and Bathrooms
- 3 Bedrooms
- 3 Potential Bedrooms
- Walk-In Closet
- Dual Sinks
- Low Flow Toliet
- Soaking Tub
- Separate Shower
Laundry
- Laundry Room
- Laundry on main level
- Dryer
- Washer
Outdoor Features
- Balcony
- Rooftop Deck
- Fire Pit
Utilities
- Forced Air Heating and Cooling System
- Heating System Uses Natural Gas
- Lake Michigan Water
- Gas Water Heater
Listing and Financial Details
- Homeowner Tax Exemptions
Community Details
Overview
- Association fees include water, insurance, exterior maintenance, lawn care, scavenger, snow removal
- 3 Units
- Gina Oleskiewicz Association, Phone Number (815) 886-1554
- Lexington Square Subdivision, Buckingham Floorplan
- Property managed by FOSTER PREMIER
Amenities
- Common Area
Pet Policy
- Dogs and Cats Allowed
Security
- Resident Manager or Management On Site
- Storm Screens
- Carbon Monoxide Detectors
- Fire Sprinkler System
Ownership History
Purchase Details
Home Financials for this Owner
Home Financials are based on the most recent Mortgage that was taken out on this home.Similar Homes in Chicago, IL
Home Values in the Area
Average Home Value in this Area
Purchase History
| Date | Type | Sale Price | Title Company |
|---|---|---|---|
| Warranty Deed | $530,000 | Proper Title |
Mortgage History
| Date | Status | Loan Amount | Loan Type |
|---|---|---|---|
| Open | $424,000 | New Conventional |
Property History
| Date | Event | Price | Change | Sq Ft Price |
|---|---|---|---|---|
| 10/18/2024 10/18/24 | Sold | $530,000 | -5.3% | $211 / Sq Ft |
| 09/10/2024 09/10/24 | Pending | -- | -- | -- |
| 07/29/2024 07/29/24 | Price Changed | $559,800 | 0.0% | $223 / Sq Ft |
| 07/29/2024 07/29/24 | For Sale | $559,800 | +0.1% | $223 / Sq Ft |
| 07/17/2024 07/17/24 | Pending | -- | -- | -- |
| 07/09/2024 07/09/24 | Price Changed | $559,000 | -1.8% | $223 / Sq Ft |
| 07/09/2024 07/09/24 | For Sale | $569,000 | -- | $227 / Sq Ft |
Tax History Compared to Growth
Tax History
| Year | Tax Paid | Tax Assessment Tax Assessment Total Assessment is a certain percentage of the fair market value that is determined by local assessors to be the total taxable value of land and additions on the property. | Land | Improvement |
|---|---|---|---|---|
| 2024 | $8,844 | $52,000 | $5,975 | $46,025 |
| 2023 | $8,844 | $43,000 | $4,828 | $38,172 |
| 2022 | $8,844 | $43,000 | $4,828 | $38,172 |
| 2021 | $8,647 | $43,000 | $4,828 | $38,172 |
| 2020 | $10,323 | $46,340 | $3,862 | $42,478 |
| 2019 | $10,345 | $51,489 | $3,862 | $47,627 |
| 2018 | $10,171 | $51,489 | $3,862 | $47,627 |
| 2017 | $9,895 | $45,967 | $3,017 | $42,950 |
Agents Affiliated with this Home
-
Jean Wong
J
Seller's Agent in 2024
Jean Wong
Kale Realty
(312) 593-8388
7 in this area
15 Total Sales
-
Ivan Man

Buyer's Agent in 2024
Ivan Man
Century 21 Realty Associates
(312) 428-9123
25 in this area
81 Total Sales
Map
Source: Midwest Real Estate Data (MRED)
MLS Number: 12088503
APN: 17-32-414-072-0000
- 959 W 37th St Unit 5
- 959 W 37th St Unit 7
- 901 W 37th St
- 921 W 35th Place
- 3600 S Halsted St
- 974 W 35th Place Unit 411
- 3639-3645 S Halsted St
- 918 W 35th Place
- 3505 S Morgan St Unit P78
- 3505 S Morgan St Unit P64
- 3505 S Morgan St Unit P79
- 3505 S Morgan St Unit P75
- 3505 S Morgan St Unit P66
- 835 W 35th St
- 3458 S Lituanica Ave
- 3722 S Union Ave
- 3463 S Lituanica Ave
- 3600 S Union Ave
- 837 W 34th Place
- 1044 W 34th Place

