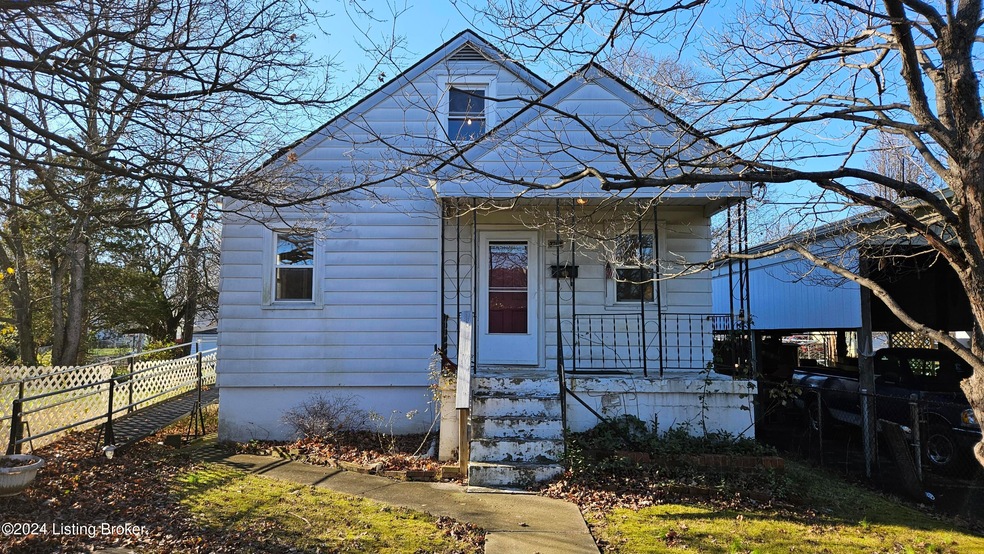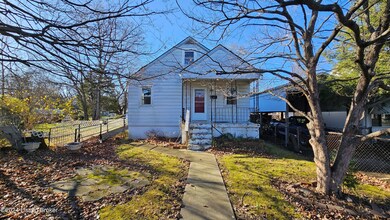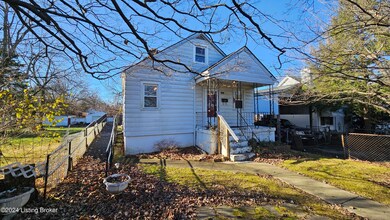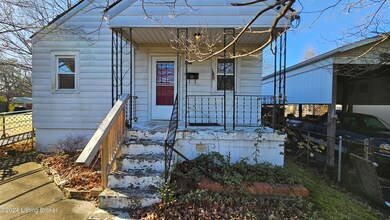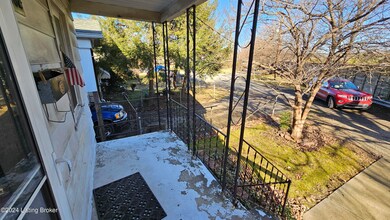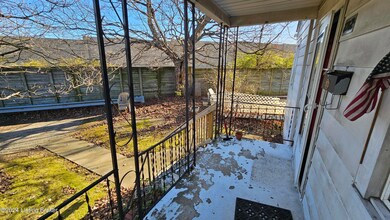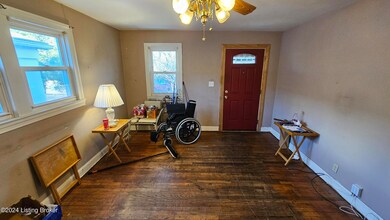
3762 Woodruff Ave Louisville, KY 40215
Taylor Berry NeighborhoodHighlights
- Deck
- Porch
- Partially Fenced Property
- No HOA
- Forced Air Heating and Cooling System
About This Home
As of December 2024Welcome to 3762 Woodruff Avenue. This 2 bedroom, 1 bath bungalow is located in South Louisville near the Beechmont and Wyandotte neighborhoods. This home could be your next rental property or fixer upper. A front patio and covered porch greet you as you walk up. Heading inside brings you into a spacious living room with hardwood flooring and ample natural light. Behind the living room is a large eat-in kitchen. There are two good sized bedrooms and a full bath on the main level. Upstairs is a 3rd bedroom that spans nearly the length of the home. This space could also make for a kids' playroom or home office. Downstairs is full, daylight, unfinished basement offering tons of storage space and the laundry area. Heading out back leads you onto a fantastic 12' x 16' covered deck that overlooks the enormous backyard. Connecting to the deck is a handicap accessible ramp. The backyard provides an abundance of space for kids or pets to play in, off street parking area, and a 10' x 12' storage shed. This home has quick access to Churchill Downs, Watterson Expressway, and much more. Don't miss out on this opportunity. This property is being sold "as-is."
Last Buyer's Agent
Brandon Priest
S. G. Priest Company, REALTORS
Home Details
Home Type
- Single Family
Est. Annual Taxes
- $760
Year Built
- Built in 1947
Lot Details
- Partially Fenced Property
- Privacy Fence
- Wood Fence
- Chain Link Fence
Home Design
- Poured Concrete
- Shingle Roof
- Aluminum Siding
Interior Spaces
- 1,040 Sq Ft Home
- 2-Story Property
- Basement
Bedrooms and Bathrooms
- 3 Bedrooms
- 1 Full Bathroom
Outdoor Features
- Deck
- Porch
Utilities
- Forced Air Heating and Cooling System
- Heating System Uses Natural Gas
Community Details
- No Home Owners Association
- Highbaughs Powell Subdivision
Listing and Financial Details
- Legal Lot and Block 0180 / 065C
- Assessor Parcel Number 065C01800000
- Seller Concessions Not Offered
Ownership History
Purchase Details
Home Financials for this Owner
Home Financials are based on the most recent Mortgage that was taken out on this home.Purchase Details
Home Financials for this Owner
Home Financials are based on the most recent Mortgage that was taken out on this home.Similar Homes in Louisville, KY
Home Values in the Area
Average Home Value in this Area
Purchase History
| Date | Type | Sale Price | Title Company |
|---|---|---|---|
| Warranty Deed | $85,000 | None Listed On Document | |
| Warranty Deed | $85,000 | None Listed On Document | |
| Deed | $63,000 | None Listed On Document |
Mortgage History
| Date | Status | Loan Amount | Loan Type |
|---|---|---|---|
| Open | $139,000 | Construction | |
| Closed | $139,000 | Construction | |
| Previous Owner | $4,903 | Unknown | |
| Previous Owner | $2,177 | Unknown | |
| Previous Owner | $1,005 | Unknown |
Property History
| Date | Event | Price | Change | Sq Ft Price |
|---|---|---|---|---|
| 06/18/2025 06/18/25 | Pending | -- | -- | -- |
| 05/27/2025 05/27/25 | For Sale | $180,000 | 0.0% | $101 / Sq Ft |
| 04/18/2025 04/18/25 | Pending | -- | -- | -- |
| 04/15/2025 04/15/25 | For Sale | $180,000 | +111.8% | $101 / Sq Ft |
| 12/31/2024 12/31/24 | Sold | $85,000 | -3.4% | $82 / Sq Ft |
| 12/20/2024 12/20/24 | Pending | -- | -- | -- |
| 12/18/2024 12/18/24 | For Sale | $87,999 | -- | $85 / Sq Ft |
Tax History Compared to Growth
Tax History
| Year | Tax Paid | Tax Assessment Tax Assessment Total Assessment is a certain percentage of the fair market value that is determined by local assessors to be the total taxable value of land and additions on the property. | Land | Improvement |
|---|---|---|---|---|
| 2024 | $760 | $105,510 | $7,000 | $98,510 |
| 2023 | $794 | $105,510 | $7,000 | $98,510 |
| 2022 | $327 | $64,570 | $6,000 | $58,570 |
| 2021 | $350 | $64,570 | $6,000 | $58,570 |
| 2020 | $347 | $64,570 | $6,000 | $58,570 |
| 2019 | $339 | $64,570 | $6,000 | $58,570 |
| 2018 | $235 | $55,330 | $10,000 | $45,330 |
| 2017 | $231 | $55,330 | $10,000 | $45,330 |
| 2013 | $497 | $49,710 | $12,250 | $37,460 |
Agents Affiliated with this Home
-
Brandon Priest
B
Seller's Agent in 2025
Brandon Priest
S. G. Priest Company, REALTORS
6 in this area
57 Total Sales
-
Jennifer Schaefer
J
Buyer's Agent in 2025
Jennifer Schaefer
Keller Williams Louisville East
(502) 554-9500
1 in this area
5 Total Sales
-
Jason West
J
Seller's Agent in 2024
Jason West
May Team REALTORS
1 in this area
18 Total Sales
Map
Source: Metro Search (Greater Louisville Association of REALTORS®)
MLS Number: 1676774
APN: 065C01800000
- 3934 Woodruff Ave
- 3936 Woodruff Ave
- 1301 Strader Ave
- 3626 Woodruff Ave
- 3761 Powell Ave
- 1026 Navaho Place
- 1118 W Whitney Ave
- 1125 W Whitney Ave
- 1225 Bicknell Ave
- 4018 Mapleton Ave
- 3529 Kahlert Ave
- 3962 Craig Ave
- 3964 Craig Ave
- 1006 Camden Ave
- 3601 Powell Ave
- 1190 Bicknell Ave
- 909 Livingston Ave
- 3832 Cliff Ave
- 4024 Parthenia Ave
- 929 Beecher St
