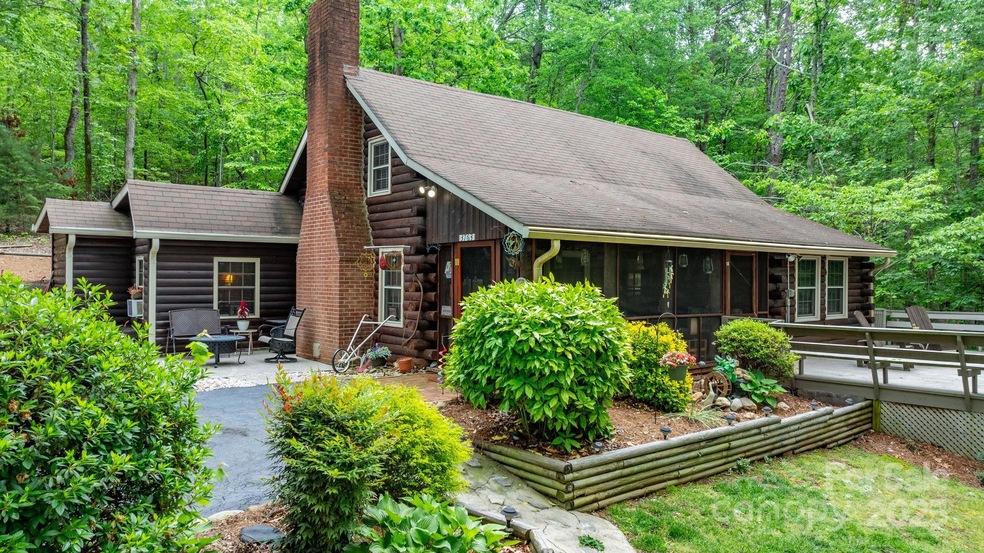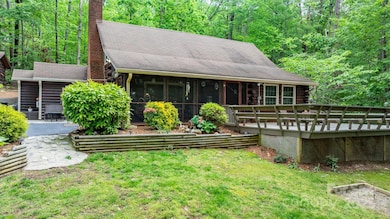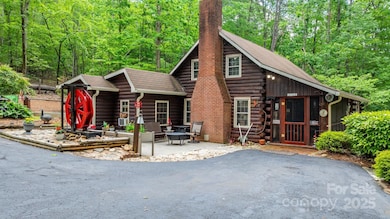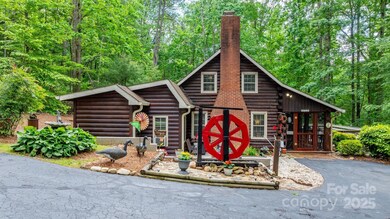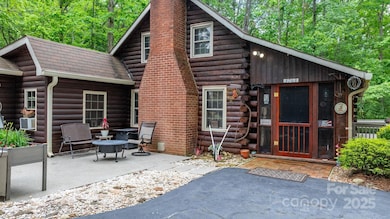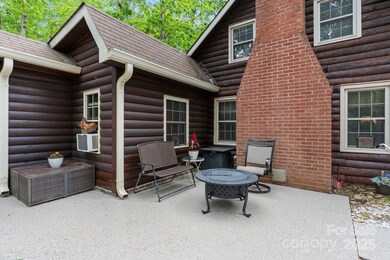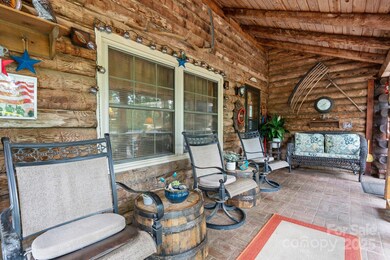
3763 Laurel Heights Dr Morganton, NC 28655
Highlights
- Open Floorplan
- Deck
- Wood Flooring
- Mull Elementary School Rated 9+
- Private Lot
- Screened Porch
About This Home
As of June 2025While this fabulous log home, siting on approximately 2 acres, is only around 2.5 miles from Interstate 40, the hospital and several eateries you feel like you are in a vacation cottage every day. Driving up the driveway you pass a tree line and then the property opens up to this fabulous home nestled in privacy. The red waterwheel sets the stage for the character that carries throughout the inside and outside of the home. Step into the screen porch and then into a main floor that has a living room with fireplace, a large kitchen with a dining area and a newer primary suite that hosts a bedroom, bathroom and main floor laundry. Upstairs are two bedrooms with vaulted ceilings and a second full bathroom. Back outside you can enjoy an expansive deck, a patio, outbuildings and a large pole shed large enough for multiple cars or equipment. . This home would make a great full time residence or could possibly be used as a great Air B&B.
Last Agent to Sell the Property
RE/MAX Southern Lifestyles Brokerage Email: bryaneblack@att.net License #222319 Listed on: 05/11/2025
Last Buyer's Agent
RE/MAX Southern Lifestyles Brokerage Email: bryaneblack@att.net License #222319 Listed on: 05/11/2025
Home Details
Home Type
- Single Family
Est. Annual Taxes
- $1,003
Year Built
- Built in 1975
Lot Details
- Lot Dimensions are 298x287x297x305
- Private Lot
- Property is zoned R-2
Home Design
- Cabin
- Slab Foundation
- Composition Roof
- Wood Siding
- Log Siding
Interior Spaces
- 1.5-Story Property
- Open Floorplan
- Built-In Features
- Bar Fridge
- Fireplace
- Screened Porch
- Crawl Space
- Laundry Room
Kitchen
- Breakfast Bar
- Electric Range
- Dishwasher
- Kitchen Island
Flooring
- Wood
- Laminate
- Tile
Bedrooms and Bathrooms
- 2 Full Bathrooms
Parking
- Detached Carport Space
- Driveway
- 4 Open Parking Spaces
Outdoor Features
- Deck
- Patio
- Shed
Schools
- Mull Elementary School
- Liberty Middle School
- Patton High School
Utilities
- Window Unit Cooling System
- Heat Pump System
- Septic Tank
Listing and Financial Details
- Assessor Parcel Number 2712926610
Ownership History
Purchase Details
Home Financials for this Owner
Home Financials are based on the most recent Mortgage that was taken out on this home.Purchase Details
Similar Homes in Morganton, NC
Home Values in the Area
Average Home Value in this Area
Purchase History
| Date | Type | Sale Price | Title Company |
|---|---|---|---|
| Warranty Deed | $306,500 | None Listed On Document | |
| Warranty Deed | $90,000 | Attorney |
Mortgage History
| Date | Status | Loan Amount | Loan Type |
|---|---|---|---|
| Previous Owner | $60,000 | New Conventional |
Property History
| Date | Event | Price | Change | Sq Ft Price |
|---|---|---|---|---|
| 06/26/2025 06/26/25 | Sold | $306,500 | -1.1% | $242 / Sq Ft |
| 05/11/2025 05/11/25 | For Sale | $310,000 | -- | $245 / Sq Ft |
Tax History Compared to Growth
Tax History
| Year | Tax Paid | Tax Assessment Tax Assessment Total Assessment is a certain percentage of the fair market value that is determined by local assessors to be the total taxable value of land and additions on the property. | Land | Improvement |
|---|---|---|---|---|
| 2024 | $1,003 | $143,748 | $16,324 | $127,424 |
| 2023 | $1,004 | $143,748 | $16,324 | $127,424 |
| 2022 | $1,036 | $118,640 | $21,275 | $97,365 |
| 2021 | $994 | $118,640 | $21,275 | $97,365 |
| 2020 | $991 | $118,640 | $21,275 | $97,365 |
| 2019 | $980 | $118,640 | $21,275 | $97,365 |
| 2018 | $979 | $118,613 | $21,275 | $97,338 |
| 2017 | $977 | $118,613 | $21,275 | $97,338 |
| 2016 | $102 | $13,643 | $13,643 | $0 |
| 2015 | $102 | $13,643 | $13,643 | $0 |
| 2014 | $102 | $13,643 | $13,643 | $0 |
| 2013 | $102 | $13,643 | $13,643 | $0 |
Agents Affiliated with this Home
-
Bryan Black

Seller's Agent in 2025
Bryan Black
RE/MAX
(828) 439-1004
52 in this area
181 Total Sales
Map
Source: Canopy MLS (Canopy Realtor® Association)
MLS Number: 4256545
APN: 1427
- 3802 Laurel Heights Dr
- 3891 Zero Mull Rd
- 3659 Nc Highway 18 None S
- 3901 & 3913 High Peak Terrace Rd
- 3829 Norman Rd
- 00 High Peak Mountain Rd
- 4294 S View Blvd
- 3287 Stones Throw Dr Unit 3
- 632 Drexel Rd
- 3381 Stones Throw Dr
- 3161 Morganton Furniture Rd
- 1438 Bethel Rd
- 3055 Cleet York Rd
- 3023 Woodstream Dr
- 2894 Brookridge Dr
- 843 Summers Rd
- 3721 Mountain Vista Dr Unit 28
- 3791 Mountain Vista Dr Unit 26
- 3685 Mountain Vista Dr
- 4027 Skyline Dr
