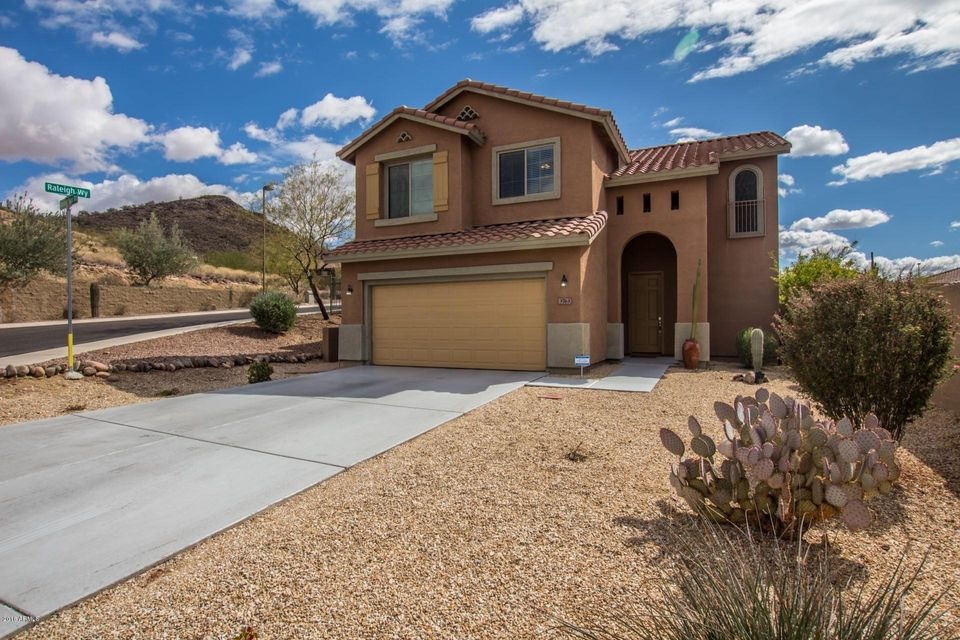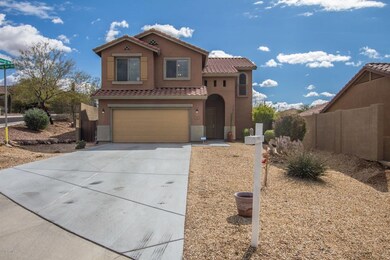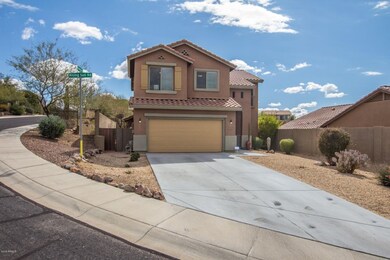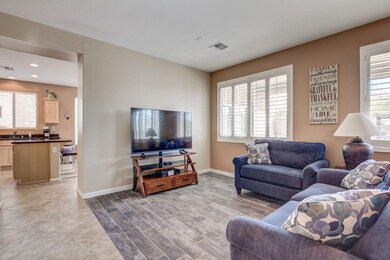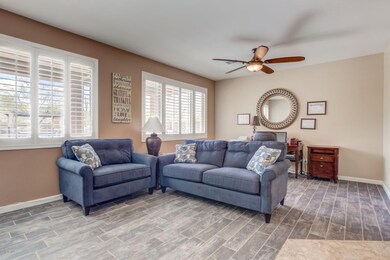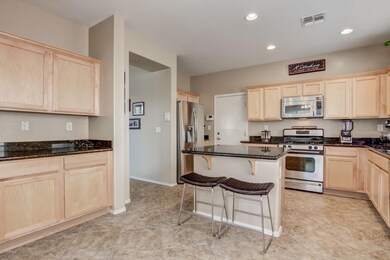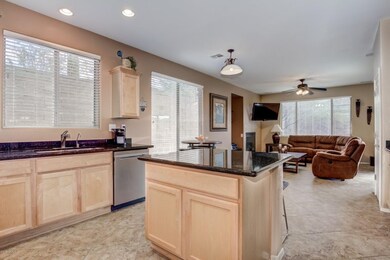
3763 W Rising Sun Rd Phoenix, AZ 85086
Highlights
- Heated Spa
- Mountain View
- Granite Countertops
- Canyon Springs STEM Academy Rated A-
- Corner Lot
- Covered patio or porch
About This Home
As of September 2019Beautiful Anthem Home with Stunning Mountain Views, Nestled High Up Next To The Mountains! Home Sits On A Large, Premium, Corner Lot That Backs To The Desert With A View Fence & Still Has Tons of Privacy! The Well Maintained Interior Offers New Paint, W/ Clean Neutral Colors, Cozy Fireplace In The Family Room, Wood Shutters & Wood Blinds, Upgraded Kitchen w/ Granite Counter Tops, Undermount Sink, R/O & Soft Water, New Stainless Steel Dishwasher, Center Island w/ Breakfast Bar, & Lots of Cabinets. There are Four Spacious bedrooms w/ Plush Carpeting. The Master Suite Includes Wood Shutters, a Walk In Closet, Separate Sinks, Large Tub. The Large Backyard Includes a Spacious Covered Patio, Spa & Gazebo, Large Artificial Grass Area, Sitting Area Great For Entertaining, & Mountain/Desert Views! Take a Look At This House Today... You Will Not Be Disappointed!
Last Agent to Sell the Property
West USA Realty License #SA555315000 Listed on: 03/01/2018

Home Details
Home Type
- Single Family
Est. Annual Taxes
- $2,117
Year Built
- Built in 2006
Lot Details
- 7,177 Sq Ft Lot
- Desert faces the front and back of the property
- Wrought Iron Fence
- Block Wall Fence
- Artificial Turf
- Corner Lot
Parking
- 2 Car Garage
- Garage Door Opener
Home Design
- Wood Frame Construction
- Tile Roof
- Stucco
Interior Spaces
- 1,965 Sq Ft Home
- 2-Story Property
- Ceiling height of 9 feet or more
- Ceiling Fan
- Double Pane Windows
- Family Room with Fireplace
- Mountain Views
- Security System Leased
Kitchen
- Eat-In Kitchen
- Breakfast Bar
- Built-In Microwave
- Dishwasher
- Kitchen Island
- Granite Countertops
Flooring
- Carpet
- Tile
Bedrooms and Bathrooms
- 4 Bedrooms
- Walk-In Closet
- Primary Bathroom is a Full Bathroom
- 2.5 Bathrooms
- Dual Vanity Sinks in Primary Bathroom
Laundry
- Laundry in unit
- Washer and Dryer Hookup
Pool
- Heated Spa
- Above Ground Spa
- Heated Pool
Outdoor Features
- Covered patio or porch
- Gazebo
Schools
- Canyon Springs Elementary And Middle School
- Boulder Creek High School
Utilities
- Refrigerated Cooling System
- Heating System Uses Natural Gas
- Water Softener
- High Speed Internet
- Cable TV Available
Listing and Financial Details
- Tax Lot 34
- Assessor Parcel Number 203-11-138
Community Details
Overview
- Property has a Home Owners Association
- Anthem Comm Council Association, Phone Number (623) 742-6050
- Built by Del Webb
- Anthem Unit 77 Subdivision
Recreation
- Community Playground
- Heated Community Pool
- Community Spa
- Bike Trail
Ownership History
Purchase Details
Home Financials for this Owner
Home Financials are based on the most recent Mortgage that was taken out on this home.Purchase Details
Home Financials for this Owner
Home Financials are based on the most recent Mortgage that was taken out on this home.Purchase Details
Home Financials for this Owner
Home Financials are based on the most recent Mortgage that was taken out on this home.Purchase Details
Home Financials for this Owner
Home Financials are based on the most recent Mortgage that was taken out on this home.Purchase Details
Purchase Details
Purchase Details
Home Financials for this Owner
Home Financials are based on the most recent Mortgage that was taken out on this home.Similar Homes in Phoenix, AZ
Home Values in the Area
Average Home Value in this Area
Purchase History
| Date | Type | Sale Price | Title Company |
|---|---|---|---|
| Warranty Deed | $311,000 | Driggs Title Agency Inc | |
| Warranty Deed | $293,500 | Wfg National Title Insurance | |
| Interfamily Deed Transfer | -- | Wfg National Title Insurance | |
| Warranty Deed | $271,000 | Driggs Title Agency Inc | |
| Quit Claim Deed | -- | None Available | |
| Deed | -- | None Available | |
| Corporate Deed | $308,528 | Sun Title Agency Co | |
| Corporate Deed | -- | Sun Title Agency Co |
Mortgage History
| Date | Status | Loan Amount | Loan Type |
|---|---|---|---|
| Open | $285,000 | New Conventional | |
| Closed | $295,450 | New Conventional | |
| Previous Owner | $0 | Commercial | |
| Previous Owner | $288,183 | FHA | |
| Previous Owner | $265,074 | FHA | |
| Previous Owner | $191,000 | Credit Line Revolving | |
| Previous Owner | $100,000 | New Conventional |
Property History
| Date | Event | Price | Change | Sq Ft Price |
|---|---|---|---|---|
| 05/16/2022 05/16/22 | Rented | $2,695 | 0.0% | -- |
| 04/28/2022 04/28/22 | For Rent | $2,695 | 0.0% | -- |
| 09/05/2019 09/05/19 | Sold | $311,000 | -2.7% | $158 / Sq Ft |
| 08/09/2019 08/09/19 | For Sale | $319,500 | +8.9% | $163 / Sq Ft |
| 04/18/2018 04/18/18 | Sold | $293,500 | -0.5% | $149 / Sq Ft |
| 03/09/2018 03/09/18 | Price Changed | $294,900 | -1.7% | $150 / Sq Ft |
| 03/01/2018 03/01/18 | For Sale | $299,900 | +10.3% | $153 / Sq Ft |
| 12/23/2015 12/23/15 | Sold | $272,000 | -1.1% | $138 / Sq Ft |
| 10/27/2015 10/27/15 | Price Changed | $275,000 | -1.4% | $140 / Sq Ft |
| 10/07/2015 10/07/15 | For Sale | $279,000 | -- | $142 / Sq Ft |
Tax History Compared to Growth
Tax History
| Year | Tax Paid | Tax Assessment Tax Assessment Total Assessment is a certain percentage of the fair market value that is determined by local assessors to be the total taxable value of land and additions on the property. | Land | Improvement |
|---|---|---|---|---|
| 2025 | $2,511 | $23,386 | -- | -- |
| 2024 | $2,362 | $22,272 | -- | -- |
| 2023 | $2,362 | $34,470 | $6,890 | $27,580 |
| 2022 | $2,257 | $25,200 | $5,040 | $20,160 |
| 2021 | $2,325 | $23,420 | $4,680 | $18,740 |
| 2020 | $2,274 | $21,960 | $4,390 | $17,570 |
| 2019 | $2,230 | $20,970 | $4,190 | $16,780 |
| 2018 | $2,160 | $19,600 | $3,920 | $15,680 |
| 2017 | $2,117 | $18,530 | $3,700 | $14,830 |
| 2016 | $1,816 | $17,680 | $3,530 | $14,150 |
| 2015 | $1,305 | $16,550 | $3,310 | $13,240 |
Agents Affiliated with this Home
-

Seller's Agent in 2022
James Kramer
HomeSmart
(602) 380-7379
1 in this area
84 Total Sales
-

Buyer's Agent in 2022
David Gapen
Delex Realty
(602) 703-9236
56 Total Sales
-

Seller's Agent in 2019
Nadine Shaalan
HomeSmart
(623) 556-6917
37 in this area
64 Total Sales
-

Seller's Agent in 2018
Waino Auten
West USA Realty
(602) 930-9246
1 in this area
17 Total Sales
-

Buyer's Agent in 2018
Dianne Weaver
HomeSmart
(602) 702-0953
5 in this area
61 Total Sales
-

Seller's Agent in 2015
Jeffrey Seman
Ironwood Fine Properties
(623) 640-7683
29 in this area
51 Total Sales
Map
Source: Arizona Regional Multiple Listing Service (ARMLS)
MLS Number: 5730246
APN: 203-11-138
- 3812 W Desert Creek Ln
- 38631 N Vista Hills Ct
- 3551 W Hidden Mountain Ln
- 38730 N Donovan Ln
- 3621 W Jordon Ln
- 0 W Irvine - Lot J Rd
- 0. W Irvine - Lot H Rd
- 0. W Irvine - Lot K Rd
- 0. W Irvine - Lot G Rd Unit G
- 38516 N 34th Ave
- 37859 N 34th Ave Unit B
- 0 N 33 Rd Dr W Unit 3 6741960
- 37516 N 34th Dr
- 37612 N 34th Ave
- 3440 W Mesquite St
- 37820 N 31st Ave Unit C
- 37164 N 33rd Ave
- 3283 W Mesquite St
- 37931 N 31st Ave
- x0tbd N 31st Ave
