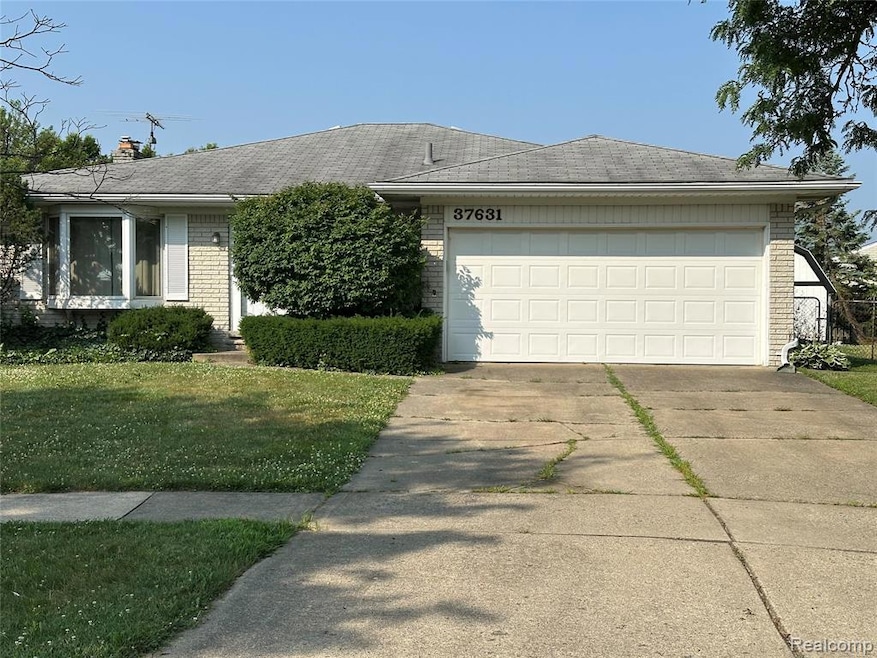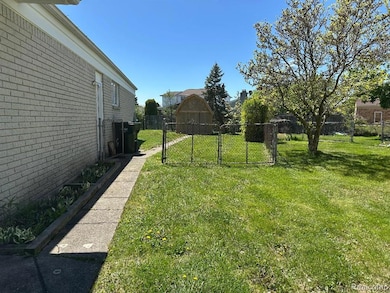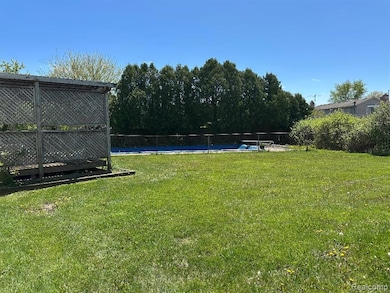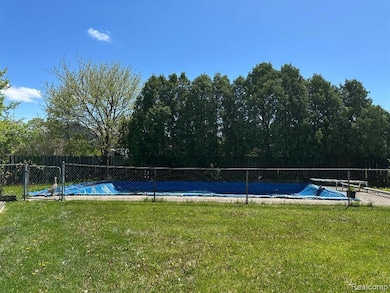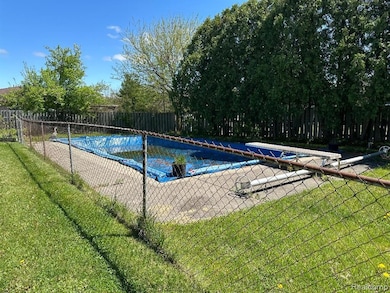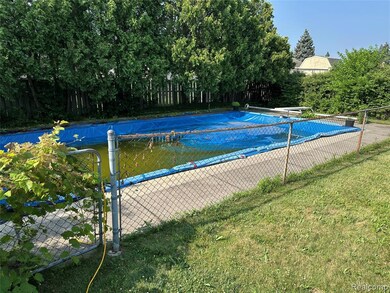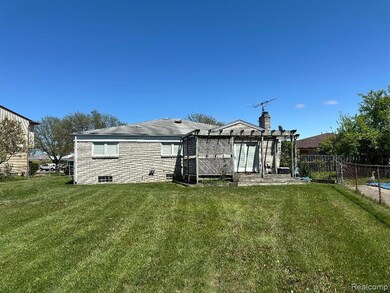37631 Douglas Ct Sterling Heights, MI 48310
Estimated payment $2,189/month
Highlights
- In Ground Pool
- Ranch Style House
- Ground Level Unit
- Deck
- Cathedral Ceiling
- No HOA
About This Home
Exquisite ranch with an in-ground pool* Enter into a spacious living room with hardwood floors and a bay window* This leads to an open floor plan to a large kitchen with plenty of cabinets and views to the great room* Great room with cathedral ceiling, brick fireplace, ceiling fan and door-wall to wood deck* Pella windows with enclosed blinds throughout* Three bedrooms, two with carpeting and one with hardwood floor* Full bathroom with double sinks and bathtub/shower combo* Half bathroom with hardwood floor and built-in storage area* Laundry shoot to basement and linen closet in the hallway to the bedrooms* Ceiling fans in bedrooms* Crystal door knobs throughout* 2025 new air-conditioner* Full large unfinished basement with glass block windows and plenty of storage* Wood deck with lattices leading to an in-ground pool that is 3 feet to 8 feet deep with a cement surround and fenced* Privacy wood & metal fence around property* Storage shed in backyard that is 10’Lx10’Wx11’H to peak* Two-car attached garage, 20'x17' with direct access, finished drywall ceiling and paneled walls*
Home Details
Home Type
- Single Family
Est. Annual Taxes
Year Built
- Built in 1977
Lot Details
- 9,148 Sq Ft Lot
- Lot Dimensions are 67x136x67x136
- Back Yard Fenced
- Sprinkler System
Home Design
- Ranch Style House
- Brick Exterior Construction
- Poured Concrete
- Asphalt Roof
Interior Spaces
- 1,534 Sq Ft Home
- Cathedral Ceiling
- Ceiling Fan
- Gas Fireplace
- Great Room with Fireplace
- Unfinished Basement
- Sump Pump
Kitchen
- Free-Standing Gas Oven
- Dishwasher
- Disposal
Bedrooms and Bathrooms
- 3 Bedrooms
Parking
- 2 Car Direct Access Garage
- Front Facing Garage
- Garage Door Opener
Outdoor Features
- In Ground Pool
- Deck
- Exterior Lighting
- Shed
- Porch
Location
- Ground Level Unit
Utilities
- Forced Air Heating and Cooling System
- Heating System Uses Natural Gas
- Natural Gas Water Heater
- Cable TV Available
Community Details
- No Home Owners Association
- Winthrop Sub 2 Subdivision
- The community has rules related to fencing
Listing and Financial Details
- Assessor Parcel Number 1019307015
Map
Home Values in the Area
Average Home Value in this Area
Tax History
| Year | Tax Paid | Tax Assessment Tax Assessment Total Assessment is a certain percentage of the fair market value that is determined by local assessors to be the total taxable value of land and additions on the property. | Land | Improvement |
|---|---|---|---|---|
| 2025 | $4,781 | $156,900 | $0 | $0 |
| 2024 | $4,614 | $148,200 | $0 | $0 |
| 2023 | $4,379 | $136,500 | $0 | $0 |
| 2022 | $4,285 | $123,800 | $0 | $0 |
| 2021 | $4,196 | $119,500 | $0 | $0 |
| 2020 | $4,038 | $113,800 | $0 | $0 |
| 2019 | $3,918 | $107,200 | $0 | $0 |
| 2018 | $3,653 | $91,600 | $0 | $0 |
| 2017 | $3,736 | $86,900 | $14,300 | $72,600 |
| 2016 | $3,651 | $86,900 | $0 | $0 |
| 2015 | -- | $80,200 | $0 | $0 |
| 2014 | -- | $65,500 | $0 | $0 |
Property History
| Date | Event | Price | List to Sale | Price per Sq Ft |
|---|---|---|---|---|
| 09/09/2025 09/09/25 | Price Changed | $339,000 | -3.1% | $221 / Sq Ft |
| 07/13/2025 07/13/25 | For Sale | $350,000 | -- | $228 / Sq Ft |
Source: Realcomp
MLS Number: 20251016780
APN: 10-10-19-307-015
- 37718 Douglas Ct
- 37742 Douglas Ct
- 37440 Curwood Dr
- 3373 Auburn Dr
- 37147 Dundee St
- 37183 Curwood Dr
- 2168 Keystone Dr
- 38223 Forsdale Dr
- 3096 Reese Dr
- 37011 Tricia Dr
- 3069 Wolverine Dr
- 36862 Park Place Dr Unit 2
- 2127 Hopkins Dr
- 2750 Dover Dr
- 3217 Barton Dr
- 36702 Park Place Dr Unit 50
- 36619 Park Place Dr
- 3038 Donna Dr
- 36614 Park Place Dr Unit 68
- 2722 Sparta Dr
- 37440 Curwood Dr
- 2168 Keystone Dr
- 38351 Dequindre Rd
- 3043 Heritage Dr
- 36311 Park Place Dr
- 36253 Jeffrey Dr
- 3076 Charity Dr
- 36310 Park Place Dr
- 36200 Dequindre Rd
- 3410 Pasadena Dr
- 3559 Janet Dr
- 2258 Hempstead Dr
- 3674 Forge Dr
- 2824 Roundtree Dr
- 2308 Kipling Dr
- 2530 Rhodes Dr
- 2704 Berkshire Dr
- 2151 E Big Beaver Rd
- 4415 Fox Hill Dr
- 35588 Shell Dr
