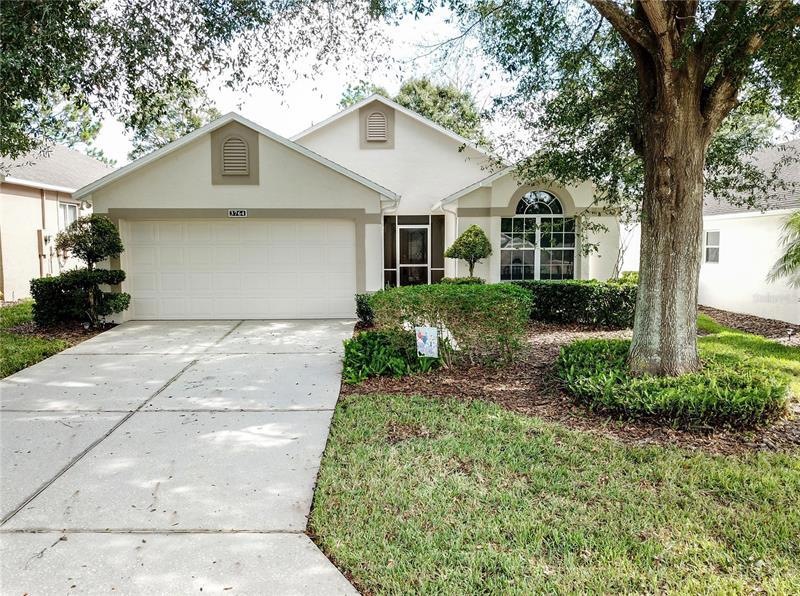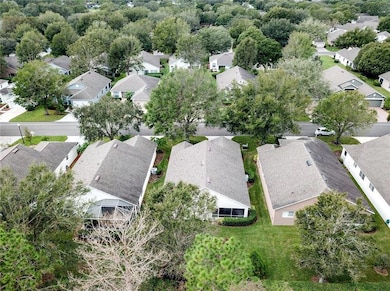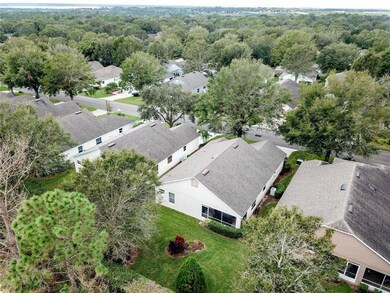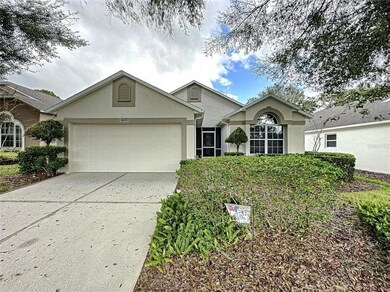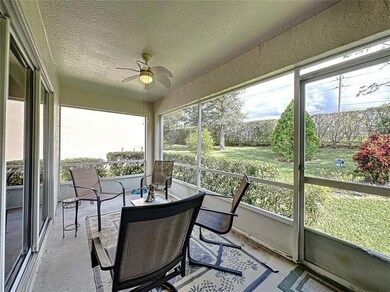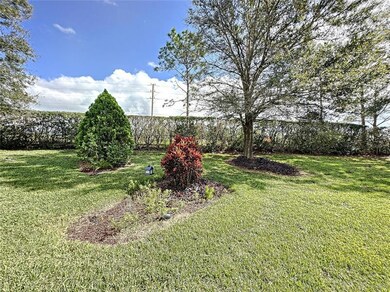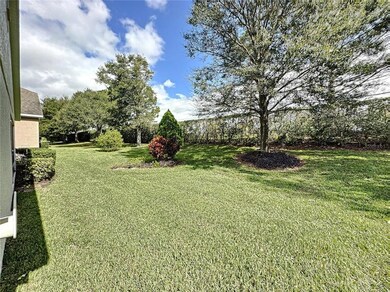
3764 Eversholt St Clermont, FL 34711
Kings Ridge NeighborhoodHighlights
- Golf Course Community
- Senior Community
- Open Floorplan
- Fitness Center
- Gated Community
- Clubhouse
About This Home
As of December 2022Kings Ridge a 55+ community, 24-hour guard gate, 2 golf courses, 3 pools, 2 spas, a multi-million $ Clubhouse. TURNKEY POSSIBLITY. MOVE IN READY. This exceptional Canterbury model has a n Open Floor Plan, a large backyard with no rear neighbors. Features vaulted ceilings throughout, 2 bedrooms, plus a den that can be used for 3rd bedroom/office. New carpet in living areas, ceiling fans. View of screen enclosed lanai from kitchen & great room, great for entertaining. Eat in kitchen has granite countertops, plantation shutters. Hop on your golf cart take a short ride to the local shopping ctr. grocery store, restaurants, dr. offices, banks, Star Bucks' and more. HOA fees include periodic exterior house painting and regular yard care. Kings Ridge is a highly sought-after 55+ community with special events, charity dinner/dances, clubs, classes, theatrical performances and more. Two out of three pools are heated: two golf courses, tennis courts, shuffleboard, gyms, Jacuzzis and billiard competitions. Kings Ridge is conveniently located in the desirable Hills of Clermont area, northwest of Orlando. Close to Disney and other theme parks; new medical state of the art facilities; many restaurants, shopping and movies, beautiful Downtown Clermont, close to Downtown Winter Garden and Orlando International Airport. 90 minutes to each coast and Florida's beautiful beaches, including NASA Kennedy Space Center. If you are interested in living the Resort Style Lifestyle, Kings Ridge is the perfect choice.
Last Agent to Sell the Property
OLYMPUS EXECUTIVE REALTY INC License #3060209 Listed on: 11/14/2022

Home Details
Home Type
- Single Family
Est. Annual Taxes
- $3,716
Year Built
- Built in 2001
Lot Details
- 5,991 Sq Ft Lot
- North Facing Home
- Property is zoned PUD
HOA Fees
Parking
- 2 Car Attached Garage
- Garage Door Opener
- Open Parking
Home Design
- Contemporary Architecture
- Planned Development
- Shingle Roof
- Block Exterior
- Stucco
Interior Spaces
- 1,428 Sq Ft Home
- 1-Story Property
- Open Floorplan
- Cathedral Ceiling
- Ceiling Fan
- Blinds
- Great Room
- Formal Dining Room
- Den
- Inside Utility
Kitchen
- Eat-In Kitchen
- Range
- Microwave
- Dishwasher
- Stone Countertops
Flooring
- Carpet
- Ceramic Tile
- Vinyl
Bedrooms and Bathrooms
- 2 Bedrooms
- Split Bedroom Floorplan
- Walk-In Closet
- 2 Full Bathrooms
Laundry
- Dryer
- Washer
Utilities
- Central Air
- Heating Available
- Underground Utilities
- Electric Water Heater
- Cable TV Available
Additional Features
- Reclaimed Water Irrigation System
- Property is near a golf course
Listing and Financial Details
- Down Payment Assistance Available
- Visit Down Payment Resource Website
- Tax Lot 123
- Assessor Parcel Number 04-23-26-1305-000-12300
Community Details
Overview
- Senior Community
- Association fees include 24-hour guard, community pool, maintenance structure, ground maintenance, maintenance repairs, manager, pool maintenance, private road, recreational facilities
- Leland Management Association, Phone Number (352) 242-9653
- Visit Association Website
- Kings Ridge Community Association, Phone Number (352) 242-9653
- Manchester At Kings Ridge Ph 02 Subdivision
- The community has rules related to deed restrictions, allowable golf cart usage in the community
- Rental Restrictions
Recreation
- Golf Course Community
- Tennis Courts
- Recreation Facilities
- Fitness Center
- Community Pool
Additional Features
- Clubhouse
- Gated Community
Ownership History
Purchase Details
Home Financials for this Owner
Home Financials are based on the most recent Mortgage that was taken out on this home.Purchase Details
Purchase Details
Home Financials for this Owner
Home Financials are based on the most recent Mortgage that was taken out on this home.Purchase Details
Home Financials for this Owner
Home Financials are based on the most recent Mortgage that was taken out on this home.Similar Homes in Clermont, FL
Home Values in the Area
Average Home Value in this Area
Purchase History
| Date | Type | Sale Price | Title Company |
|---|---|---|---|
| Personal Reps Deed | $320,000 | -- | |
| Interfamily Deed Transfer | -- | Attorney | |
| Warranty Deed | $135,000 | Brokers Title Longwood I Llc | |
| Deed | $111,900 | -- |
Mortgage History
| Date | Status | Loan Amount | Loan Type |
|---|---|---|---|
| Previous Owner | $132,000 | Unknown | |
| Previous Owner | $106,200 | Purchase Money Mortgage |
Property History
| Date | Event | Price | Change | Sq Ft Price |
|---|---|---|---|---|
| 12/16/2022 12/16/22 | Sold | $320,000 | -3.0% | $224 / Sq Ft |
| 11/16/2022 11/16/22 | Pending | -- | -- | -- |
| 11/14/2022 11/14/22 | For Sale | $329,900 | +144.4% | $231 / Sq Ft |
| 05/26/2015 05/26/15 | Off Market | $135,000 | -- | -- |
| 04/15/2013 04/15/13 | Sold | $135,000 | -3.5% | $95 / Sq Ft |
| 02/28/2013 02/28/13 | Pending | -- | -- | -- |
| 02/09/2013 02/09/13 | Price Changed | $139,900 | -5.4% | $98 / Sq Ft |
| 01/21/2013 01/21/13 | For Sale | $147,900 | -- | $104 / Sq Ft |
Tax History Compared to Growth
Tax History
| Year | Tax Paid | Tax Assessment Tax Assessment Total Assessment is a certain percentage of the fair market value that is determined by local assessors to be the total taxable value of land and additions on the property. | Land | Improvement |
|---|---|---|---|---|
| 2025 | $4,096 | $283,039 | $100,000 | $183,039 |
| 2024 | $4,096 | $283,039 | $100,000 | $183,039 |
| 2023 | $4,096 | $277,400 | $100,000 | $177,400 |
| 2022 | $3,716 | $247,400 | $70,000 | $177,400 |
| 2021 | $3,013 | $179,273 | $0 | $0 |
| 2020 | $2,746 | $160,795 | $0 | $0 |
| 2019 | $2,799 | $160,795 | $0 | $0 |
| 2018 | $2,529 | $150,045 | $0 | $0 |
| 2017 | $2,250 | $126,682 | $0 | $0 |
| 2016 | $2,292 | $126,682 | $0 | $0 |
| 2015 | $2,324 | $124,604 | $0 | $0 |
| 2014 | $2,076 | $113,320 | $0 | $0 |
Agents Affiliated with this Home
-
Marsha Burton Gordon

Seller's Agent in 2022
Marsha Burton Gordon
OLYMPUS EXECUTIVE REALTY INC
(407) 230-2899
55 in this area
81 Total Sales
-
Yair Burac Rodriguez

Buyer's Agent in 2022
Yair Burac Rodriguez
REALTY OF AMERICA
(407) 666-8235
1 in this area
63 Total Sales
Map
Source: Stellar MLS
MLS Number: O6071901
APN: 04-23-26-1305-000-12300
- 3773 Eversholt St
- 3684 Eversholt St
- 3716 Eversholt St
- 3585 Westerham Dr
- 3707 Doune Way
- 3718 Westerham Dr
- 3706 Doune Way
- 3708 Doune Way
- 3725 Westerham Dr
- 3853 Eversholt St
- 3603 Eversholt St
- 3813 Westerham Dr
- 3812 Westerham Dr
- 3586 Eversholt St
- 3637 Hawkshead Dr
- 2310 Grasmere Cir
- 3817 Doune Way
- 2696 Clearview St
- 3821 Doune Way
- 3827 Westerham Dr
