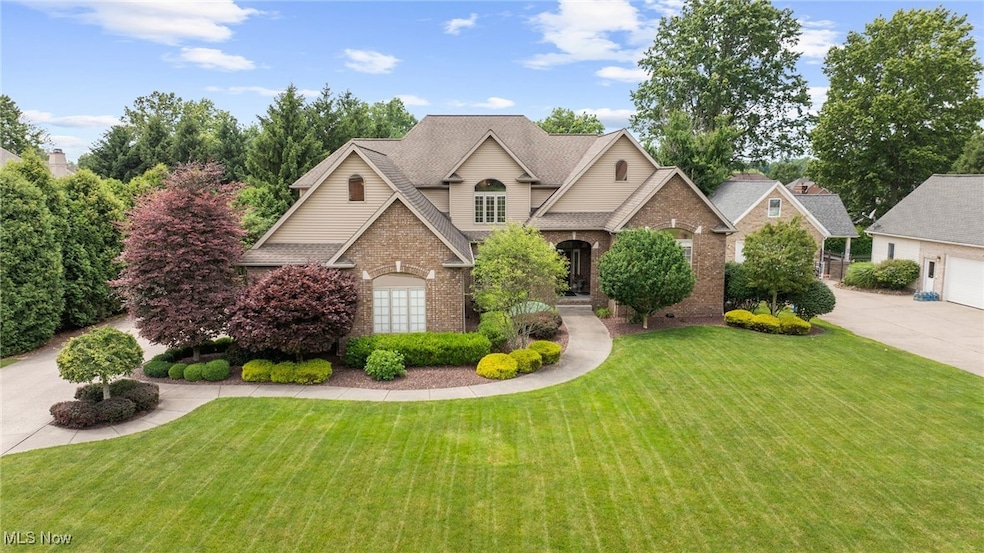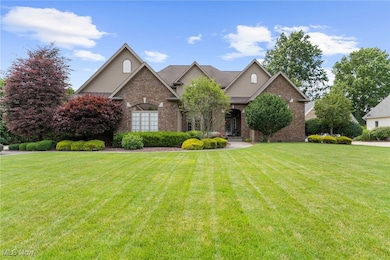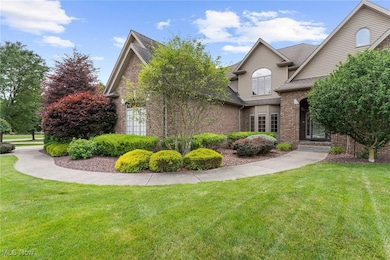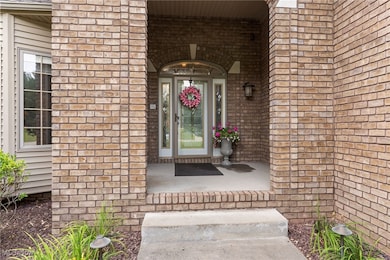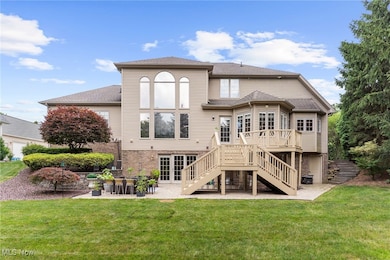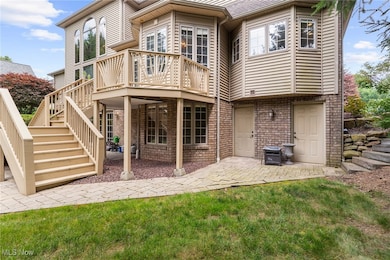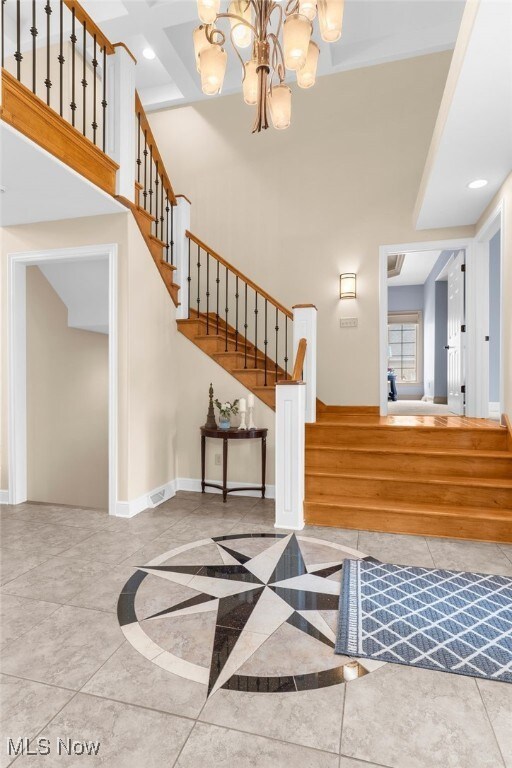
3764 Hunters Hill Youngstown, OH 44514
Estimated payment $5,272/month
Highlights
- Open Floorplan
- Cathedral Ceiling
- 2 Fireplaces
- Deck
- Traditional Architecture
- Granite Countertops
About This Home
Custom-Built Home in Canterbury Creek. A thoughtfully designed and beautifully maintained custom home offering over 5,500 sq ft of refined living space. Step through the leaded-glass entry into a soaring two-story foyer accented by an ironwood balustrade staircase.
The great room stuns with a wall of arched transom windows, coffered ceilings, and a striking fireplace, the perfect backdrop for everyday living or elegant entertaining. The open floor plan flows into a chef-inspired kitchen equipped with state-of-the-art Dacor appliances, maple cabinets, an expansive granite island, and a warm, inviting dining room with hardwood floors, crown molding, and accent lighting.
A few steps up, the spacious primary suite offers privacy and luxury with triple tray ceilings, accent lighting, dual built-in closets, and a spa-inspired bathroom featuring a soaking tub, walk-in tile shower, and dual vanities. Adjacent, a library-style office with vaulted ceilings, floor-to-ceiling built-ins, and arched windows makes working from home a dream.
Another set of stairs leads to the upper-level, complete with three generous bedrooms, two full baths, and a flexible bonus room, perfect as a fifth bedroom, media room, or music space.
The walk-out lower level is built for entertaining, with a full bar, cozy fireplace, game area, a full bath, and exercise room, all opening to a beautiful paver patio. Enjoy premium audio with built-in Bose sound system wiring throughout key living spaces. Outdoor architectural/landscape accent lighting with timers.
Listing Agent
CENTURY 21 Lakeside Realty Brokerage Email: c21.carolk@gmail.com, 330-651-0038 License #2024002033 Listed on: 07/17/2025

Home Details
Home Type
- Single Family
Est. Annual Taxes
- $11,118
Year Built
- Built in 2004
Lot Details
- 0.44 Acre Lot
- Sprinkler System
Parking
- 3.5 Car Attached Garage
Home Design
- Traditional Architecture
- Brick Exterior Construction
- Vinyl Siding
Interior Spaces
- 3-Story Property
- Open Floorplan
- Wet Bar
- Sound System
- Built-In Features
- Bookcases
- Bar
- Crown Molding
- Coffered Ceiling
- Tray Ceiling
- Cathedral Ceiling
- Chandelier
- 2 Fireplaces
- Double Pane Windows
- Window Treatments
- Entrance Foyer
- Finished Basement
Kitchen
- Eat-In Kitchen
- Built-In Oven
- Cooktop
- Microwave
- Dishwasher
- Kitchen Island
- Granite Countertops
Bedrooms and Bathrooms
- 5 Bedrooms | 1 Main Level Bedroom
- Dual Closets
- Walk-In Closet
- 4.5 Bathrooms
- Double Vanity
- Soaking Tub
Outdoor Features
- Deck
- Patio
- Porch
Utilities
- Central Air
- Heating System Uses Gas
Community Details
- No Home Owners Association
- Canterbury Creek Subdivision
Listing and Financial Details
- Assessor Parcel Number 35-042-0-091.00-0
Map
Home Values in the Area
Average Home Value in this Area
Tax History
| Year | Tax Paid | Tax Assessment Tax Assessment Total Assessment is a certain percentage of the fair market value that is determined by local assessors to be the total taxable value of land and additions on the property. | Land | Improvement |
|---|---|---|---|---|
| 2024 | $11,174 | $226,950 | $15,620 | $211,330 |
| 2023 | $10,916 | $226,950 | $15,620 | $211,330 |
| 2022 | $9,302 | $161,500 | $15,620 | $145,880 |
| 2021 | $8,875 | $161,500 | $15,620 | $145,880 |
| 2020 | $8,913 | $161,500 | $15,620 | $145,880 |
| 2019 | $9,128 | $153,240 | $15,620 | $137,620 |
| 2018 | $8,559 | $153,240 | $15,620 | $137,620 |
| 2017 | $8,503 | $153,240 | $15,620 | $137,620 |
| 2016 | $9,807 | $168,090 | $14,490 | $153,600 |
| 2015 | $9,598 | $168,090 | $14,490 | $153,600 |
| 2014 | $9,634 | $168,090 | $14,490 | $153,600 |
| 2013 | $9,511 | $168,090 | $14,490 | $153,600 |
Property History
| Date | Event | Price | Change | Sq Ft Price |
|---|---|---|---|---|
| 08/15/2025 08/15/25 | Price Changed | $799,000 | -3.6% | $143 / Sq Ft |
| 07/17/2025 07/17/25 | For Sale | $829,000 | +90.6% | $148 / Sq Ft |
| 12/31/2015 12/31/15 | Sold | $435,000 | -12.1% | $112 / Sq Ft |
| 12/23/2015 12/23/15 | Pending | -- | -- | -- |
| 05/27/2015 05/27/15 | For Sale | $494,900 | -- | $127 / Sq Ft |
Purchase History
| Date | Type | Sale Price | Title Company |
|---|---|---|---|
| Warranty Deed | $435,000 | Attorney | |
| Warranty Deed | $537,500 | Attorney | |
| Survivorship Deed | $520,000 | None Available | |
| Survivorship Deed | $45,000 | -- |
Mortgage History
| Date | Status | Loan Amount | Loan Type |
|---|---|---|---|
| Open | $235,000 | Adjustable Rate Mortgage/ARM | |
| Previous Owner | $94,000 | Adjustable Rate Mortgage/ARM | |
| Previous Owner | $225,000 | New Conventional | |
| Previous Owner | $90,000 | Credit Line Revolving | |
| Previous Owner | $300,000 | Fannie Mae Freddie Mac | |
| Previous Owner | $375,000 | Fannie Mae Freddie Mac | |
| Previous Owner | $290,500 | Purchase Money Mortgage | |
| Previous Owner | $100,000 | Unknown |
About the Listing Agent
Carol's Other Listings
Source: MLS Now
MLS Number: 5140526
APN: 35-042-0-091.00-0
- 3640 Hunters Hill
- 4219 Olde Charted Trail
- 3627 Park Place Dr
- 7100 Virginia Place
- 7114 Garden Place Dr
- 4019 Via Cassia
- 7110 Garden Place
- 3690 Saint James Way
- 0 Luteran Ln
- 7007 Clingan Rd Unit 5
- 6869 Boardwalk Dr
- 3425 Hummingbird Hill Dr
- 6819 Pacifica Dr
- 3064 Howell Dr
- 3189 Chardonnay Ln
- 3327 Hampton Hall
- 3615 Polo Blvd
- 6695 Clingan Rd Unit 24
- 6695 Clingan Rd Unit 32
- 8701 Harvest Glenn Trail Unit 26
- 9190 Springfield Rd
- 9120 N Lima Rd
- 19 Delaware Ave
- 8034 South Ave
- 301 Como St Unit 301 Como
- 1883 Woodlawn Ave
- 461 W Wilson St
- 6412 South Ave Unit 6
- 5598 South Ave
- 150 Washington Blvd Unit 4
- 1563 Bancroft Ave
- 80 Washington Blvd Unit 3
- 7956 Market St
- 29 Crestline Place
- 44 Southwoods Ave Unit 3
- 52 Southwoods Ave
- 108 Regent St
- 31 Tremble Ave
- 7515 Oregon Trail Unit 2
- 7210 Amherst Ave
