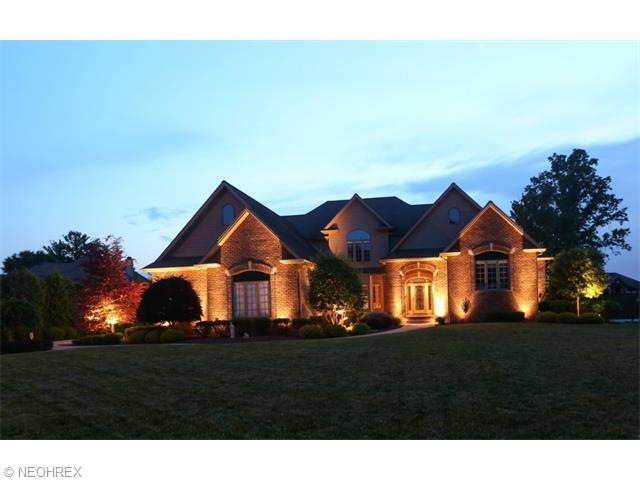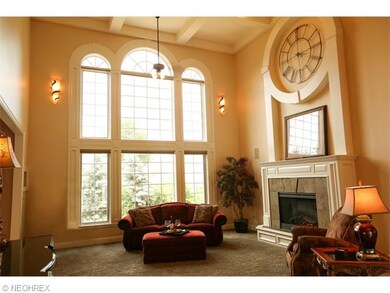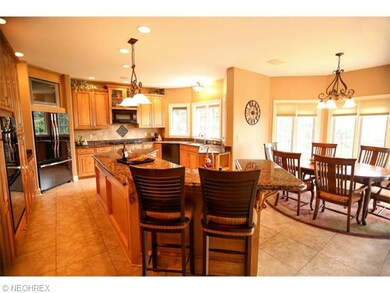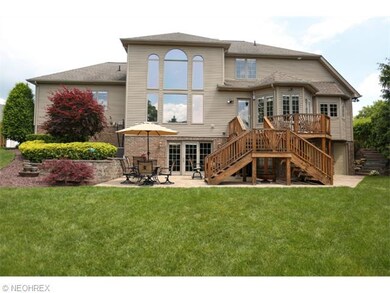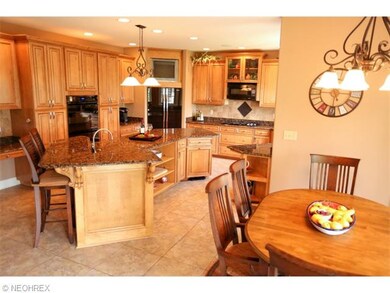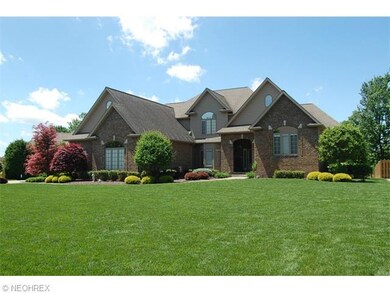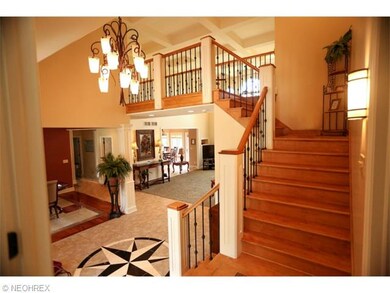
3764 Hunters Hill Youngstown, OH 44514
Highlights
- Deck
- 2 Fireplaces
- 3 Car Attached Garage
- Traditional Architecture
- Porch
- Patio
About This Home
As of December 2015Custom Built 4-5 Bedroom Home. Enter through Leaded Doors into an Open Foyer with Iron Wood Balustrade Staircase. Two story Great Room Features a Wall of Windows with Arched Transoms, Coffered Ceilings and Beautiful Fireplace. Open Floor Plan Creates an Ease for Entertaining. Chef Inspired Kitchen Reequipped with State of the Art Dacor Appliances, Expansive Granite Island for Food Prep or Sipping Coffee. Dining Room with Wood Floors and Beautiful Crown Molding with Accent Lighting. First Floor Spacious Master Suite Features a Triple Tray Ceiling with Accent Lights , His & Her Built- in Closets. Relax in the Spa Inspired Master Bathroom in a Spa Tub, Walk in Tile Shower, and Dual Vanities. Library Inspired Office Features Floor to Ceiling Book Shelves for the Book Collector,Vaulted Ceilings, & Large Arched Windows Creating the Perfect Work at Home Environment. Double Doors Lead to the Upper Guest Bedrooms Wing Offering Privacy. The Bonus Room Can be a Fifth Bedroom, Media, or Music room. Walk Out Lower Level Features Putting Course, Play Room, Bar, Full Bath, Fireplace, & Exercise room and Leads to Paver Patio. Location, Location, Location:Near 680 & I-80 for commuters to Pittsburgh, Akron,Canton, Cleveland, Hudson, & Warren. Poland Schools Nearby. Call for Viewing Appt. to Appreciate all the Quality Upgrades.
Last Agent to Sell the Property
Howard Hanna License #2012002946 Listed on: 05/27/2015

Home Details
Home Type
- Single Family
Est. Annual Taxes
- $9,634
Year Built
- Built in 2004
Lot Details
- 0.44 Acre Lot
- Northeast Facing Home
- Property has an invisible fence for dogs
- Sprinkler System
HOA Fees
- $4 Monthly HOA Fees
Home Design
- Traditional Architecture
- Brick Exterior Construction
- Asphalt Roof
Interior Spaces
- 3,892 Sq Ft Home
- Central Vacuum
- Sound System
- 2 Fireplaces
- Home Security System
Kitchen
- <<builtInOvenToken>>
- Cooktop<<rangeHoodToken>>
- <<microwave>>
- Dishwasher
- Disposal
Bedrooms and Bathrooms
- 5 Bedrooms
Laundry
- Dryer
- Washer
Finished Basement
- Walk-Out Basement
- Basement Fills Entire Space Under The House
- Sump Pump
Parking
- 3 Car Attached Garage
- Garage Door Opener
Outdoor Features
- Deck
- Patio
- Porch
Utilities
- Forced Air Heating and Cooling System
- Heating System Uses Gas
Community Details
- Association fees include property management
Listing and Financial Details
- Assessor Parcel Number 350420091000
Ownership History
Purchase Details
Home Financials for this Owner
Home Financials are based on the most recent Mortgage that was taken out on this home.Purchase Details
Home Financials for this Owner
Home Financials are based on the most recent Mortgage that was taken out on this home.Purchase Details
Home Financials for this Owner
Home Financials are based on the most recent Mortgage that was taken out on this home.Purchase Details
Home Financials for this Owner
Home Financials are based on the most recent Mortgage that was taken out on this home.Similar Homes in Youngstown, OH
Home Values in the Area
Average Home Value in this Area
Purchase History
| Date | Type | Sale Price | Title Company |
|---|---|---|---|
| Warranty Deed | $435,000 | Attorney | |
| Warranty Deed | $537,500 | Attorney | |
| Survivorship Deed | $520,000 | None Available | |
| Survivorship Deed | $45,000 | -- |
Mortgage History
| Date | Status | Loan Amount | Loan Type |
|---|---|---|---|
| Open | $235,000 | Adjustable Rate Mortgage/ARM | |
| Previous Owner | $94,000 | Adjustable Rate Mortgage/ARM | |
| Previous Owner | $225,000 | New Conventional | |
| Previous Owner | $90,000 | Credit Line Revolving | |
| Previous Owner | $300,000 | Fannie Mae Freddie Mac | |
| Previous Owner | $375,000 | Fannie Mae Freddie Mac | |
| Previous Owner | $290,500 | Purchase Money Mortgage | |
| Previous Owner | $100,000 | Unknown |
Property History
| Date | Event | Price | Change | Sq Ft Price |
|---|---|---|---|---|
| 07/17/2025 07/17/25 | For Sale | $829,000 | +90.6% | $148 / Sq Ft |
| 12/31/2015 12/31/15 | Sold | $435,000 | -12.1% | $112 / Sq Ft |
| 12/23/2015 12/23/15 | Pending | -- | -- | -- |
| 05/27/2015 05/27/15 | For Sale | $494,900 | -- | $127 / Sq Ft |
Tax History Compared to Growth
Tax History
| Year | Tax Paid | Tax Assessment Tax Assessment Total Assessment is a certain percentage of the fair market value that is determined by local assessors to be the total taxable value of land and additions on the property. | Land | Improvement |
|---|---|---|---|---|
| 2024 | $11,174 | $226,950 | $15,620 | $211,330 |
| 2023 | $10,916 | $226,950 | $15,620 | $211,330 |
| 2022 | $9,302 | $161,500 | $15,620 | $145,880 |
| 2021 | $8,875 | $161,500 | $15,620 | $145,880 |
| 2020 | $8,913 | $161,500 | $15,620 | $145,880 |
| 2019 | $9,128 | $153,240 | $15,620 | $137,620 |
| 2018 | $8,559 | $153,240 | $15,620 | $137,620 |
| 2017 | $8,503 | $153,240 | $15,620 | $137,620 |
| 2016 | $9,807 | $168,090 | $14,490 | $153,600 |
| 2015 | $9,598 | $168,090 | $14,490 | $153,600 |
| 2014 | $9,634 | $168,090 | $14,490 | $153,600 |
| 2013 | $9,511 | $168,090 | $14,490 | $153,600 |
Agents Affiliated with this Home
-
Carol Koutsourais

Seller's Agent in 2025
Carol Koutsourais
CENTURY 21 Lakeside Realty
(330) 651-0038
12 Total Sales
-
Gwen Leftwich Geletka

Seller's Agent in 2015
Gwen Leftwich Geletka
Howard Hanna
(239) 250-7767
27 Total Sales
-
Maria Kurelko

Buyer's Agent in 2015
Maria Kurelko
Howard Hanna
(330) 502-1045
134 Total Sales
Map
Source: MLS Now
MLS Number: 3715132
APN: 35-042-0-091.00-0
- 3640 Hunters Hill
- 3584 Hunters Hill
- 3885 Hunters Hill
- 7878 Tuscany Dr
- 3633 Timberbrooke Trail
- 4219 Olde Charted Trail
- 3627 Park Place Dr
- 7100 Virginia Place
- 7114 Garden Place Dr
- 4019 Via Cassia
- 7110 Garden Place
- 3690 Saint James Way
- 4347 Dobbins Rd
- 0 Luteran Ln
- 7007 Clingan Rd Unit 8
- 6869 Boardwalk Dr
- 6819 Pacifica Dr
- 3009 Denver Dr
- 3189 Chardonnay Ln
- 3327 Hampton Hall
