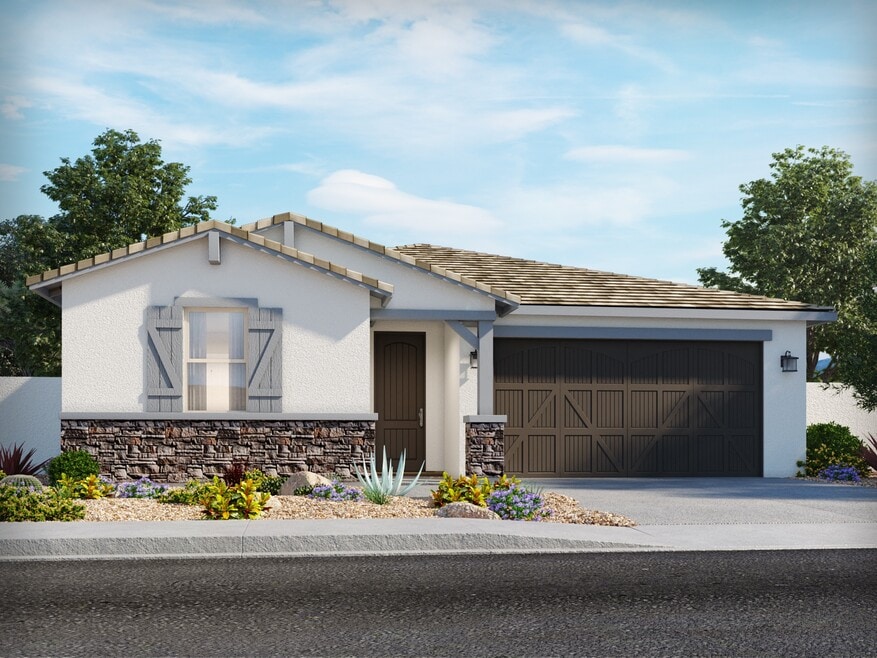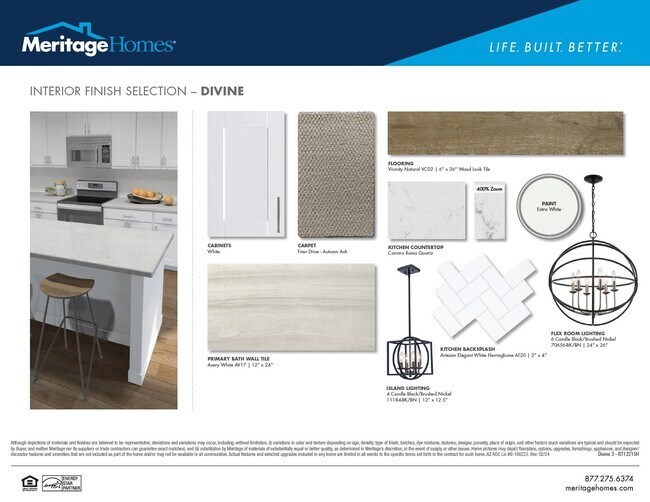
NEW CONSTRUCTION
AVAILABLE
Verified badge confirms data from builder
3764 N Camden Dr Florence, AZ 85132
Anthem at Merrill Ranch - Reserve SeriesEstimated payment $2,545/month
Total Views
449
3
Beds
2
Baths
1,874
Sq Ft
$203
Price per Sq Ft
Highlights
- Golf Course Community
- Fitness Center
- Fishing
- Waterpark
- New Construction
- Pond in Community
About This Home
The open floorplan with a kitchen and a great room of the Sawyer is perfect for entertaining friends. White cabinets and backsplash, with wood look flooring and primary bath wall tile in the Divine package.
Sales Office
Hours
| Monday - Tuesday |
10:00 AM - 6:00 PM
|
| Wednesday |
1:00 PM - 6:00 PM
|
| Thursday - Sunday |
10:00 AM - 6:00 PM
|
Sales Team
Christy Adams
Denise Marion
Dennis Harless
Arnie Barocio
Danny Mccall
Marcie Mooneyham
Office Address
3775 N Patriot Way
Florence, AZ 85132
Driving Directions
Home Details
Home Type
- Single Family
HOA Fees
- $168 Monthly HOA Fees
Parking
- 2 Car Garage
Taxes
- Community Facilities District Tax
Home Design
- New Construction
Bedrooms and Bathrooms
- 3 Bedrooms
- 2 Full Bathrooms
Additional Features
- 1-Story Property
- Green Certified Home
Community Details
Overview
- Pond in Community
Amenities
- Community Center
Recreation
- Golf Course Community
- Pickleball Courts
- Fitness Center
- Waterpark
- Lap or Exercise Community Pool
- Splash Pad
- Fishing
Map
Other Move In Ready Homes in Anthem at Merrill Ranch - Reserve Series
About the Builder
Meritage Homes Corporation is a publicly traded homebuilder (NYSE: MTH) focused on designing and constructing energy-efficient single-family homes. The company has expanded operations across multiple U.S. regions: West, Central, and East, serving 12 states. The firm has delivered over 200,000 homes and achieved a top-five position among U.S. homebuilders by volume. Meritage pioneered net-zero and ENERGY STAR certified homes, earning 11 consecutive EPA ENERGY STAR Partner of the Year recognitions. In 2025, it celebrated its 40th anniversary and the delivery of its 200,000th home, while also enhancing programs such as a 60-day closing commitment and raising its share repurchase authorization.
Nearby Homes
- Anthem at Merrill Ranch - Estate Series
- Anthem at Merrill Ranch - Reserve Series
- Anthem at Merrill Ranch
- 0 E Reynolds Rd Unit 23794752
- 24077 Field Rd
- 0 NW Hunt Hwy and Attaway -- Unit 6807216
- Magic Ranch
- 0 E Arizona Farms Rd Unit 6862852
- 557 E Highway 287 Rd
- 0 E Arizona Farms Rd Unit 6817669
- 13xxx N Gardenshire Rd Unit NA
- Copper Basin
- Coolidge Gateway Manor
- 0 E Kennedy Ave Unit E 6782083
- 0000 E Angus Ln Unit 4
- 0000 E Angus Ln Unit 3
- 0000 E Angus Ln Unit 2
- 10948 E Angus Ln
- 227 W Vah ki Inn Rd Unit 7
- 373 W Vah ki Inn Rd Unit 9

