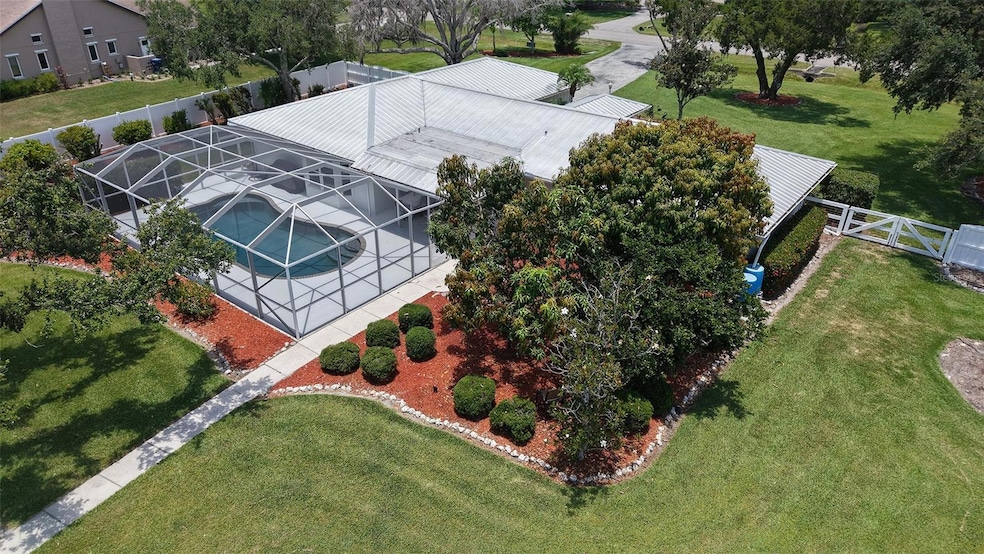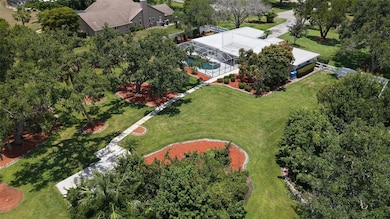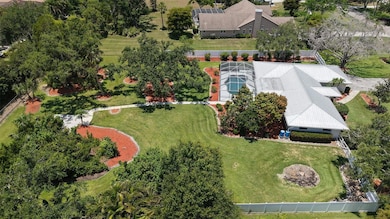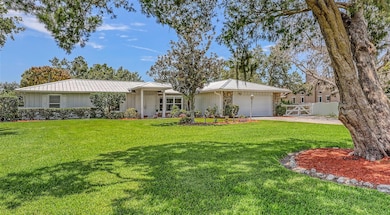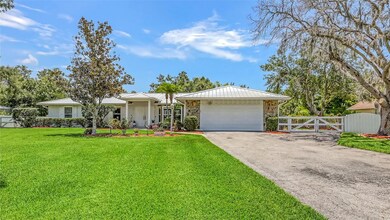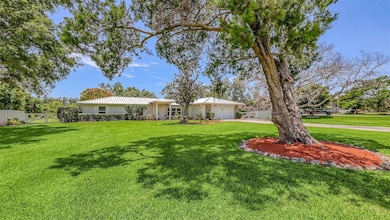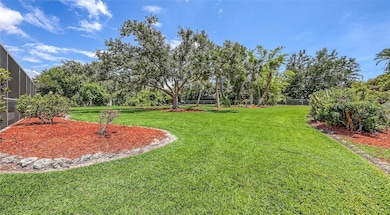
3764 Oak Grove Dr Sarasota, FL 34243
Estimated payment $5,352/month
Highlights
- Very Popular Property
- Horses Allowed in Community
- Screened Pool
- Horse Property
- Oak Trees
- View of Trees or Woods
About This Home
Welcome to your own private slice of Sarasota paradise! This beautifully maintained 4-bedroom, 2-bath home is perfectly nestled on a private, sprawling 1-acre parcel, surrounded by gorgeous mature oak trees, lush landscaping, and two large, fruit-bearing mango trees that add both charm and shade to the property. With no deed restrictions, you’ll enjoy the freedom to make this property truly your own.The fully fenced backyard is an entertainer’s dream, featuring a heated saltwater pool that was resurfaced with new tile in 2022. A spacious 20' x 20' cement slab offers endless possibilities — perfect for a future gazebo, outdoor kitchen or workshop. There’s even an RV hookup already in place, adding valuable flexibility for travel enthusiasts or visiting guests. Inside, the home boasts fresh, modern finishes with wood cabinets in the kitchen, new tile flooring and baseboards throughout, completed in 2022. Numerous upgrades provide peace of mind, including a new HVAC system in 2023, a new pool heater and pool pump in 2023, a new saltwater pump in 2025, a new fence in 2022, a new washer and dryer in 2025, and a new Bosch refrigerator in 2024. All windows and sliding glass doors are hurricane wind rated installed in 2005. Perfectly located near UTC, Sarasota-Bradenton International Airport, downtown Sarasota, and just 25 minutes to the white sands of the Gulf beaches, this home offers the ideal blend of privacy, convenience, and relaxed Florida lifestyle. Whether you’re picking fresh mangoes, lounging by the pool, or hosting gatherings in your expansive yard, this property is designed for enjoying life to the fullest. Dead oak tree in front is removed.
Last Listed By
COLDWELL BANKER REALTY Brokerage Phone: 941-388-3966 License #3151053 Listed on: 05/30/2025

Home Details
Home Type
- Single Family
Est. Annual Taxes
- $5,183
Year Built
- Built in 1982
Lot Details
- 0.99 Acre Lot
- North Facing Home
- Vinyl Fence
- Wood Fence
- Chain Link Fence
- Mature Landscaping
- Oversized Lot
- Oak Trees
- Fruit Trees
- Property is zoned RSF1
HOA Fees
- $8 Monthly HOA Fees
Parking
- 2 Car Attached Garage
- Parking Pad
- Oversized Parking
- Garage Door Opener
- Driveway
Home Design
- Traditional Architecture
- Slab Foundation
- Frame Construction
- Metal Roof
- Block Exterior
- Stucco
Interior Spaces
- 2,092 Sq Ft Home
- 1-Story Property
- Open Floorplan
- Shelving
- High Ceiling
- Ceiling Fan
- Blinds
- Sliding Doors
- Great Room
- Inside Utility
- Ceramic Tile Flooring
- Views of Woods
- Attic
Kitchen
- Eat-In Kitchen
- Range
- Microwave
- Dishwasher
- Solid Surface Countertops
- Solid Wood Cabinet
- Disposal
Bedrooms and Bathrooms
- 4 Bedrooms
- Walk-In Closet
- 2 Full Bathrooms
Laundry
- Laundry Room
- Dryer
- Washer
Pool
- Screened Pool
- Heated In Ground Pool
- Gunite Pool
- Saltwater Pool
- Fence Around Pool
- Child Gate Fence
Outdoor Features
- Horse Property
- Courtyard
- Enclosed patio or porch
- Rain Gutters
- Rain Barrels or Cisterns
Horse Facilities and Amenities
- Zoned For Horses
Utilities
- Central Air
- Heating System Uses Propane
- Propane
- Electric Water Heater
- 1 Septic Tank
- Cable TV Available
Listing and Financial Details
- Visit Down Payment Resource Website
- Tax Lot 3
- Assessor Parcel Number 2028600217
Community Details
Overview
- Oak Grove Park Subdivision Community
- Oak Grove Park Subdivision
- The community has rules related to allowable golf cart usage in the community
Recreation
- Horses Allowed in Community
Map
Home Values in the Area
Average Home Value in this Area
Tax History
| Year | Tax Paid | Tax Assessment Tax Assessment Total Assessment is a certain percentage of the fair market value that is determined by local assessors to be the total taxable value of land and additions on the property. | Land | Improvement |
|---|---|---|---|---|
| 2024 | $5,183 | $371,278 | -- | -- |
| 2023 | $5,109 | $360,464 | $0 | $0 |
| 2022 | $4,972 | $349,965 | $0 | $0 |
| 2021 | $4,764 | $339,772 | $0 | $0 |
| 2020 | $4,911 | $335,081 | $0 | $0 |
| 2019 | $4,618 | $275,261 | $55,000 | $220,261 |
| 2018 | $4,610 | $272,027 | $55,000 | $217,027 |
| 2017 | $4,315 | $266,507 | $0 | $0 |
| 2016 | $4,438 | $269,156 | $0 | $0 |
| 2015 | $3,056 | $217,030 | $0 | $0 |
| 2014 | $3,056 | $215,308 | $0 | $0 |
| 2013 | $3,012 | $212,126 | $42,700 | $169,426 |
Property History
| Date | Event | Price | Change | Sq Ft Price |
|---|---|---|---|---|
| 05/30/2025 05/30/25 | For Sale | $875,000 | +105.9% | $418 / Sq Ft |
| 08/08/2019 08/08/19 | Sold | $425,000 | -2.3% | $203 / Sq Ft |
| 07/10/2019 07/10/19 | Pending | -- | -- | -- |
| 05/27/2019 05/27/19 | For Sale | $434,900 | 0.0% | $208 / Sq Ft |
| 05/20/2019 05/20/19 | Pending | -- | -- | -- |
| 05/08/2019 05/08/19 | For Sale | $434,900 | +55.3% | $208 / Sq Ft |
| 10/26/2012 10/26/12 | Sold | $280,000 | 0.0% | $134 / Sq Ft |
| 08/26/2012 08/26/12 | Pending | -- | -- | -- |
| 08/01/2012 08/01/12 | For Sale | $280,000 | -- | $134 / Sq Ft |
Purchase History
| Date | Type | Sale Price | Title Company |
|---|---|---|---|
| Warranty Deed | $425,000 | Attorney | |
| Warranty Deed | $392,000 | Attorney | |
| Interfamily Deed Transfer | -- | None Available | |
| Warranty Deed | $280,000 | Attorney | |
| Warranty Deed | $390,000 | -- |
Mortgage History
| Date | Status | Loan Amount | Loan Type |
|---|---|---|---|
| Open | $340,000 | New Conventional | |
| Previous Owner | $224,000 | New Conventional | |
| Previous Owner | $350,000 | Purchase Money Mortgage |
Similar Homes in Sarasota, FL
Source: Stellar MLS
MLS Number: A4653227
APN: 20286-0021-7
- 8079 36th Street Cir E
- 3652 Oak Grove Dr
- 3715 80th Dr E
- 3635 80th Dr E
- 3706 80th Dr E
- 7834 38th Ct E
- 3760 82nd Avenue Cir E Unit 102
- 3760 82nd Avenue Cir E Unit 101
- 8104 36th St E
- 7727 36th Ln E
- 3780 82nd Avenue Cir E Unit 101
- 8115 Stirling Falls Cir
- 8146 Stirling Falls Cir
- 3736 82nd Avenue Cir E Unit 104
- 3910 77th Place E
- 3730 82nd Avenue Cir E Unit 104
- 7810 34th Ct E
- 7720 Tuttle Ave
- 8168 36th St E
- 8231 Stirling Falls Cir
