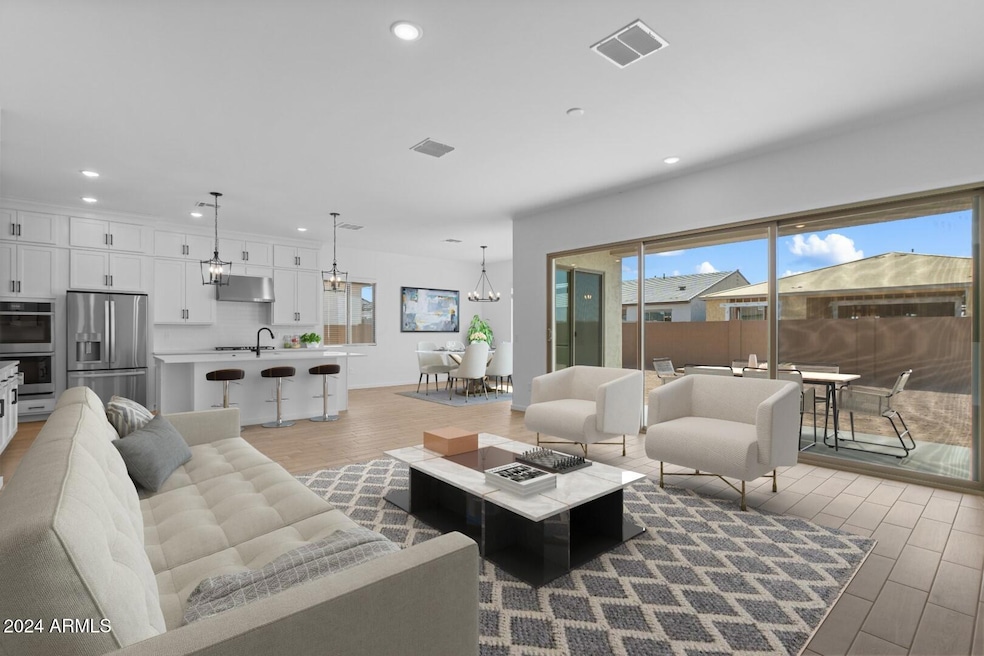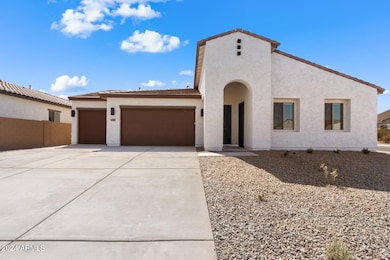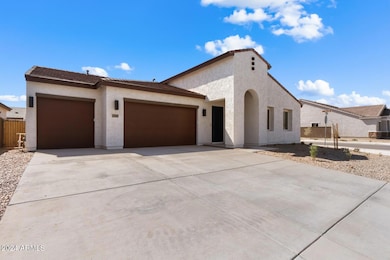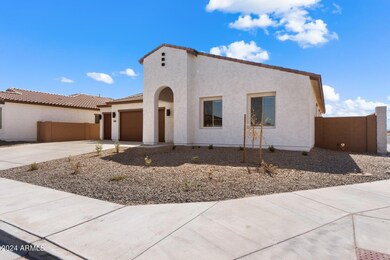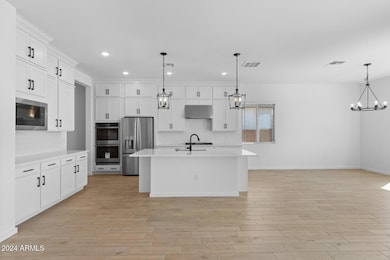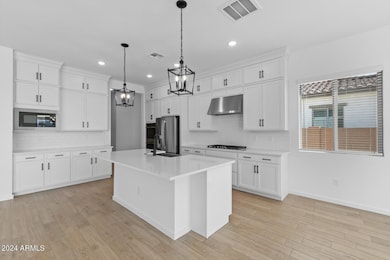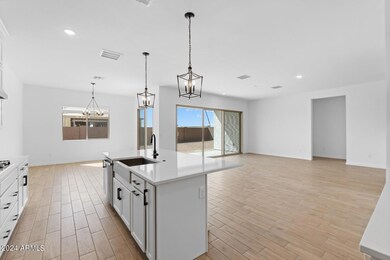
37645 W Padilla St Maricopa, AZ 85138
Estimated payment $2,881/month
Highlights
- Community Lake
- Spanish Architecture
- Covered patio or porch
- Vaulted Ceiling
- Private Yard
- 4 Car Direct Access Garage
About This Home
Rancho Mirage Master Planned Community features an abundance of amenities from the community parks to pickleball court, cornhole, basketball courts, playgrounds and more!! Experience the versatility of our Flagstaff plan, featuring the Extra Suite Plus - a dedicated space ideal for multi-generational living! Your gourmet kitchen boasts stacked cabinetry, double ovens, and a gas cooktop. Relax in your spacious Spa Shower, entertain on the patio, or use the FOUR CAR GARAGE for all your toys! With 10ft ceilings, 8ft doors, and 8,750 sq ft homesites, K. Hovnanian Homes stands out! This home is ready for immediate Move-In!!!! ^^^Up to 6% of Base Price can be applied towards closing cost and/or short-long term interest rate buydowns when choosing our preferred Lender. Additional eligibility and limited time restrictions apply
Listing Agent
K. Hovnanian Great Western Homes, LLC License #BR586112000 Listed on: 04/26/2024
Home Details
Home Type
- Single Family
Est. Annual Taxes
- $123
Year Built
- Built in 2025 | Under Construction
Lot Details
- 9,264 Sq Ft Lot
- Desert faces the front of the property
- Block Wall Fence
- Front Yard Sprinklers
- Sprinklers on Timer
- Private Yard
HOA Fees
- $104 Monthly HOA Fees
Parking
- 4 Car Direct Access Garage
- 2 Open Parking Spaces
- Tandem Garage
- Garage Door Opener
Home Design
- Spanish Architecture
- Wood Frame Construction
- Cellulose Insulation
- Tile Roof
- Stone Exterior Construction
- Stucco
Interior Spaces
- 2,652 Sq Ft Home
- 1-Story Property
- Vaulted Ceiling
- Double Pane Windows
- ENERGY STAR Qualified Windows with Low Emissivity
- Vinyl Clad Windows
- Washer and Dryer Hookup
Kitchen
- Eat-In Kitchen
- Breakfast Bar
- Gas Cooktop
- Built-In Microwave
- ENERGY STAR Qualified Appliances
- Kitchen Island
Flooring
- Carpet
- Tile
Bedrooms and Bathrooms
- 4 Bedrooms
- 3.5 Bathrooms
- Dual Vanity Sinks in Primary Bathroom
- Easy To Use Faucet Levers
Accessible Home Design
- Doors with lever handles
- No Interior Steps
Eco-Friendly Details
- Energy Monitoring System
- Mechanical Fresh Air
Outdoor Features
- Covered patio or porch
Schools
- Santa Cruz Elementary School
- Desert Wind Middle School
- Desert Sunrise High School
Utilities
- Zoned Heating and Cooling System
- Heating System Uses Natural Gas
- Water Softener
- High Speed Internet
- Cable TV Available
Listing and Financial Details
- Tax Lot 62
- Assessor Parcel Number 502-58-305
Community Details
Overview
- Association fees include cable TV, ground maintenance
- Aam, Llc. Association, Phone Number (602) 957-9191
- Built by K. Hovnanian Homes
- Rancho Mirage Subdivision, Flagstaff Floorplan
- Community Lake
Recreation
- Community Playground
- Bike Trail
Map
Home Values in the Area
Average Home Value in this Area
Property History
| Date | Event | Price | Change | Sq Ft Price |
|---|---|---|---|---|
| 07/18/2025 07/18/25 | For Sale | $499,990 | 0.0% | $189 / Sq Ft |
| 06/26/2025 06/26/25 | Pending | -- | -- | -- |
| 06/25/2025 06/25/25 | Price Changed | $499,990 | -4.8% | $189 / Sq Ft |
| 06/13/2025 06/13/25 | Price Changed | $524,990 | -0.9% | $198 / Sq Ft |
| 05/02/2025 05/02/25 | Price Changed | $529,990 | -0.9% | $200 / Sq Ft |
| 04/11/2025 04/11/25 | Price Changed | $534,990 | -1.8% | $202 / Sq Ft |
| 02/28/2025 02/28/25 | Price Changed | $544,990 | -0.9% | $206 / Sq Ft |
| 01/31/2025 01/31/25 | Price Changed | $549,990 | -9.1% | $207 / Sq Ft |
| 08/29/2024 08/29/24 | Price Changed | $604,990 | +0.8% | $228 / Sq Ft |
| 06/26/2024 06/26/24 | Price Changed | $599,990 | -4.5% | $226 / Sq Ft |
| 06/18/2024 06/18/24 | Price Changed | $628,041 | +0.6% | $237 / Sq Ft |
| 05/23/2024 05/23/24 | Price Changed | $623,988 | -0.1% | $235 / Sq Ft |
| 05/03/2024 05/03/24 | Price Changed | $624,788 | -3.9% | $236 / Sq Ft |
| 04/26/2024 04/26/24 | For Sale | $650,338 | -- | $245 / Sq Ft |
Similar Homes in Maricopa, AZ
Source: Arizona Regional Multiple Listing Service (ARMLS)
MLS Number: 6697374
- 37635 W Santa Maria St
- 37830 W Nina St
- 37615 W Santa Maria St
- 37700 W Santa Maria St
- 37695 W Santa Maria St
- 37735 W Santa Maria St
- 37830 W Nina St
- 37830 W Nina St
- 37830 W Nina St
- 37755 W Padilla St
- 37535 W Padilla St
- 37810 W Nina St
- 37795 W Padilla St
- 37627 W Padilla St
- 37607 W Padilla St
- 38005 W Montserrat St
- 36843 W Santa Maria St
- 36838 W Santa Maria St
- 36859 W Santa Maria St
- 36844 W Santa Maria St
- 37964 W Padilla St
- 37682 W Merced St
- 37903 W San Clemente St
- 18735 N Ravello Rd
- 38169 W Vera Cruz Dr
- 37878 W Olivo St
- 37338 W La Paz St
- 37406 W San Clemente St
- 36575 W Nina St
- 37186 W Amalfi Ave
- 36561 W Nina St
- 36635 W Honeycutt Rd Unit 17
- 36635 W Honeycutt Rd
- 36331 W Vera Cruz Dr
- 36548 W San Sisto Ave
- 36387 Pampoloma Ave
- 36555 W Giallo Ln
- 36794 W Mediterranean Way
- 36410 W Leonessa Ave
- 39695 W Lococo St
