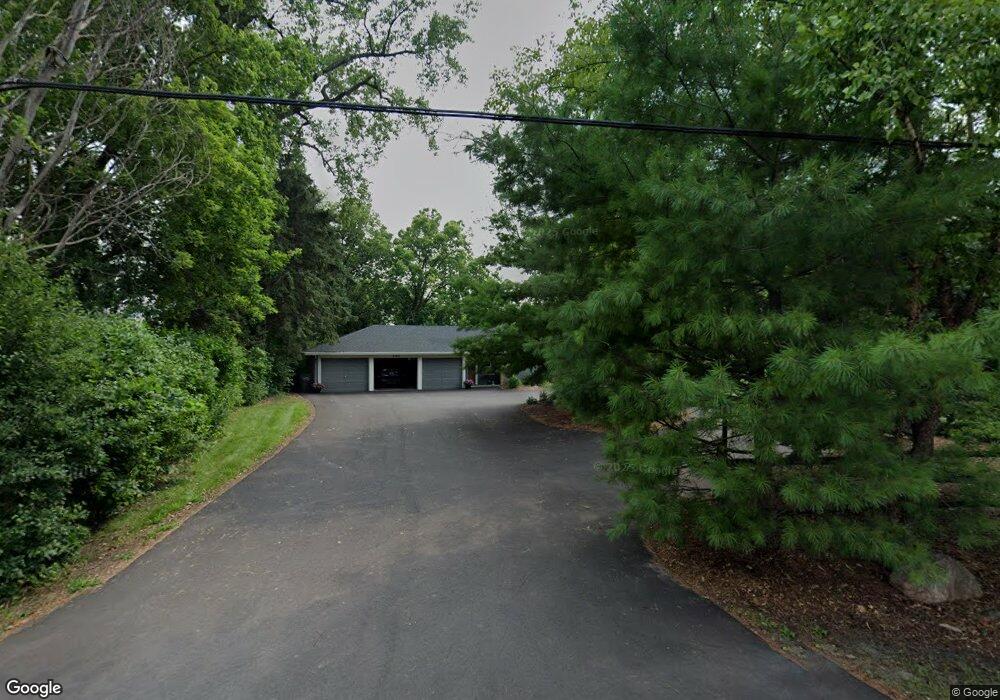3765 Watertown Rd Maple Plain, MN 55359
Estimated Value: $995,000 - $1,164,407
5
Beds
3
Baths
3,261
Sq Ft
$326/Sq Ft
Est. Value
About This Home
This home is located at 3765 Watertown Rd, Maple Plain, MN 55359 and is currently estimated at $1,062,136, approximately $325 per square foot. 3765 Watertown Rd is a home located in Hennepin County with nearby schools including Schumann Elementary School, Orono Intermediate Elementary School, and Orono Middle School.
Ownership History
Date
Name
Owned For
Owner Type
Purchase Details
Closed on
Mar 29, 2016
Sold by
Chute David M
Bought by
Horton James F and Horton Kimberly A
Current Estimated Value
Home Financials for this Owner
Home Financials are based on the most recent Mortgage that was taken out on this home.
Original Mortgage
$62,000
Interest Rate
3.59%
Mortgage Type
Credit Line Revolving
Purchase Details
Closed on
Jul 2, 2012
Sold by
Chute David M
Bought by
Phh Mortgage Corporation
Purchase Details
Closed on
Jan 8, 2012
Sold by
Chute Christina L
Bought by
Chute David M
Purchase Details
Closed on
Apr 22, 2008
Sold by
Cook Larry L
Bought by
Chute David M and Chute Christina
Create a Home Valuation Report for This Property
The Home Valuation Report is an in-depth analysis detailing your home's value as well as a comparison with similar homes in the area
Home Values in the Area
Average Home Value in this Area
Purchase History
| Date | Buyer | Sale Price | Title Company |
|---|---|---|---|
| Horton James F | $620,000 | Title Recording Services Inc | |
| Phh Mortgage Corporation | $368,527 | -- | |
| Phh Mortgage Corporation | $368,527 | None Available | |
| Chute David M | -- | None Available | |
| Chute David M | $480,000 | -- |
Source: Public Records
Mortgage History
| Date | Status | Borrower | Loan Amount |
|---|---|---|---|
| Previous Owner | Horton James F | $62,000 |
Source: Public Records
Tax History
| Year | Tax Paid | Tax Assessment Tax Assessment Total Assessment is a certain percentage of the fair market value that is determined by local assessors to be the total taxable value of land and additions on the property. | Land | Improvement |
|---|---|---|---|---|
| 2024 | $11,498 | $1,053,200 | $486,800 | $566,400 |
| 2023 | $10,942 | $1,041,600 | $470,300 | $571,300 |
| 2022 | $9,048 | $904,000 | $330,000 | $574,000 |
| 2021 | $8,616 | $781,000 | $347,000 | $434,000 |
| 2020 | $8,454 | $749,000 | $323,000 | $426,000 |
| 2019 | $7,752 | $708,000 | $289,000 | $419,000 |
| 2018 | $7,507 | $647,000 | $238,000 | $409,000 |
| 2017 | $5,929 | $501,000 | $187,000 | $314,000 |
| 2016 | $4,226 | $346,000 | $130,000 | $216,000 |
| 2015 | $3,775 | $327,000 | $111,000 | $216,000 |
| 2014 | -- | $327,000 | $130,000 | $197,000 |
Source: Public Records
Map
Nearby Homes
- 2195 Watertown Rd
- XXXX Orchard Park Rd
- 348 W Lake St
- 640 Orchard Park Rd
- 365 W Lake St
- 995 Honey Hill
- 285 N Old Crystal Bay Rd
- 2845 Watertown Rd
- 285 B Old Crystal Bay Rd N
- 285 N Shore Dr W
- 305 N Shore Dr W
- 2780 White Oak Cir
- 2670 Kelley Pkwy Unit 317
- 2613 Cascade Ln
- 2611 Cascade Ln
- 1145 Tonkawa Rd
- 1074 Wildhurst Trail
- 2422 N Blossom Cir
- 2350 Longview Cir
- 2845 Little Orchard Way
- 3785 Watertown Rd
- 3745 Watertown Rd
- 3725 Watertown Rd
- 3743 Watertown Rd
- 3685 Watertown Rd
- 3760 Watertown Rd
- 3760 Watertown Rd
- 3855 Watertown Rd
- 3850 Watertown Rd
- 75 Stubbs Bay Rd
- 50 Landmark Dr
- 65 Stubbs Bay Rd
- 25 Stubbs Bay Rd
- 220 Stubbs Bay Rd
- 3925 Watertown Rd
- 3580 Watertown Rd
- 55 Landmark Dr
- 15 Stubbs Bay Rd N
- 3940 Watertown Rd
- 355 Stubbs Bay Rd
Your Personal Tour Guide
Ask me questions while you tour the home.
