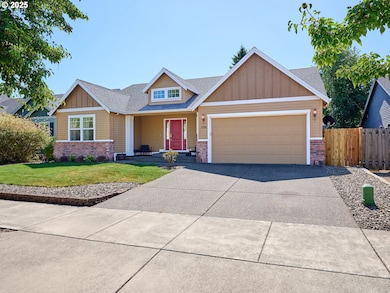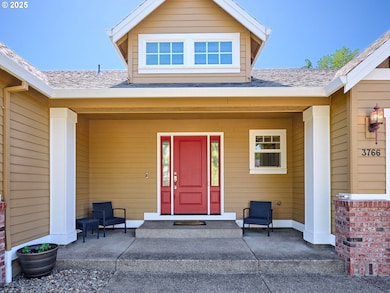3766 10th St Hubbard, OR 97032
Estimated payment $3,144/month
Highlights
- Vaulted Ceiling
- Private Yard
- Stainless Steel Appliances
- Wood Flooring
- Covered Patio or Porch
- 4-minute walk to Veteran's Memorial Park
About This Home
Priced Just Reduced! Beautiful One-Level Home in Quiet Hubbard Neighborhood! This move-in ready home offers easy, single-level living with quick access to Hwy 99. Inside, you'll find an open great room with vaulted ceilings, a gas fireplace with slate surround, and newer carpet throughout. The kitchen and dining areas feature hardwood floors, maple cabinetry, tile countertops, a large island, stainless steel appliances, and a spacious walk-in pantry. The vaulted primary suite includes a soaking tub, dual sinks, and a walk-in closet. Outside is a private backyard with a freshly upgraded fence, usable lawn, and a gated garden area with bark mulch and raised planters. Additional highlights include central air conditioning and a 3-car tandem garage with space for storage or hobbies. Located close to parks, schools, and local conveniences. A must see!
Listing Agent
eXp Realty, LLC Brokerage Phone: 503-332-9742 License #201229856 Listed on: 07/23/2025

Home Details
Home Type
- Single Family
Est. Annual Taxes
- $4,420
Year Built
- Built in 2007
Lot Details
- 6,098 Sq Ft Lot
- Fenced
- Level Lot
- Sprinkler System
- Private Yard
HOA Fees
- $17 Monthly HOA Fees
Parking
- 3 Car Garage
- Extra Deep Garage
- Garage on Main Level
- Tandem Garage
- Garage Door Opener
- Driveway
- On-Street Parking
Home Design
- Composition Roof
- Cement Siding
- Concrete Perimeter Foundation
Interior Spaces
- 1,843 Sq Ft Home
- 1-Story Property
- Vaulted Ceiling
- Ceiling Fan
- Gas Fireplace
- Double Pane Windows
- Vinyl Clad Windows
- Family Room
- Living Room
- Dining Room
- Crawl Space
- Washer and Dryer
Kitchen
- Free-Standing Gas Range
- Microwave
- Dishwasher
- Stainless Steel Appliances
- Kitchen Island
- Tile Countertops
- Disposal
Flooring
- Wood
- Wall to Wall Carpet
Bedrooms and Bathrooms
- 3 Bedrooms
- 2 Full Bathrooms
- Soaking Tub
Accessible Home Design
- Accessibility Features
- Level Entry For Accessibility
Outdoor Features
- Covered Patio or Porch
Schools
- North Marion Elementary And Middle School
- North Marion High School
Utilities
- Forced Air Heating and Cooling System
- Heating System Uses Gas
- Water Heater
Listing and Financial Details
- Assessor Parcel Number 340812
Community Details
Overview
- Mineral Springs Homeowner Association
Amenities
- Common Area
Map
Home Values in the Area
Average Home Value in this Area
Tax History
| Year | Tax Paid | Tax Assessment Tax Assessment Total Assessment is a certain percentage of the fair market value that is determined by local assessors to be the total taxable value of land and additions on the property. | Land | Improvement |
|---|---|---|---|---|
| 2025 | $4,420 | $297,270 | -- | -- |
| 2024 | $4,420 | $288,620 | -- | -- |
| 2023 | $4,266 | $280,220 | $0 | $0 |
| 2022 | $4,051 | $272,060 | $0 | $0 |
| 2021 | $3,907 | $264,140 | $0 | $0 |
| 2020 | $3,945 | $256,450 | $0 | $0 |
| 2019 | $3,503 | $248,990 | $0 | $0 |
| 2018 | $3,505 | $0 | $0 | $0 |
| 2017 | $3,317 | $0 | $0 | $0 |
| 2016 | $3,238 | $0 | $0 | $0 |
| 2015 | $3,165 | $0 | $0 | $0 |
| 2014 | $3,041 | $0 | $0 | $0 |
Property History
| Date | Event | Price | List to Sale | Price per Sq Ft | Prior Sale |
|---|---|---|---|---|---|
| 11/18/2025 11/18/25 | Price Changed | $525,000 | -1.9% | $285 / Sq Ft | |
| 10/29/2025 10/29/25 | Price Changed | $535,000 | -1.8% | $290 / Sq Ft | |
| 09/11/2025 09/11/25 | Price Changed | $545,000 | -1.8% | $296 / Sq Ft | |
| 08/20/2025 08/20/25 | Price Changed | $555,000 | -2.6% | $301 / Sq Ft | |
| 07/23/2025 07/23/25 | For Sale | $569,900 | +18.7% | $309 / Sq Ft | |
| 08/29/2022 08/29/22 | Sold | $480,000 | 0.0% | $260 / Sq Ft | View Prior Sale |
| 07/27/2022 07/27/22 | Pending | -- | -- | -- | |
| 07/19/2022 07/19/22 | Price Changed | $480,000 | -4.0% | $260 / Sq Ft | |
| 07/07/2022 07/07/22 | For Sale | $499,900 | -5.5% | $271 / Sq Ft | |
| 06/29/2022 06/29/22 | Pending | -- | -- | -- | |
| 06/25/2022 06/25/22 | For Sale | $529,000 | -- | $287 / Sq Ft |
Purchase History
| Date | Type | Sale Price | Title Company |
|---|---|---|---|
| Warranty Deed | $480,000 | First American Title | |
| Warranty Deed | $300,000 | Chicago Title Company Of Or | |
| Warranty Deed | $279,900 | Fidelity Natl Title Co Of Or |
Mortgage History
| Date | Status | Loan Amount | Loan Type |
|---|---|---|---|
| Open | $456,000 | New Conventional | |
| Previous Owner | $100,000 | New Conventional | |
| Previous Owner | $249,900 | Purchase Money Mortgage |
Source: Regional Multiple Listing Service (RMLS)
MLS Number: 736739301
APN: 340812
- 2356 B St
- 2389 F St
- 2143 Dorsey (-2145) Dr
- 2143 Dorsey Dr
- 3218 West Place
- 2514 Baines Blvd
- 2367 Dorsey Dr
- 2469 Dorsey Dr
- 2726 Nina Place
- 18767 Oregon 99e
- 3921 Pacific Cir
- 3370 Maple St
- 3370 Maple St Unit 44
- 3197 Rainbow Loop Unit 10
- 18767 Highway 99e
- 19601 Boones Ferry Rd NE
- 17765 Monnier Rd NE
- 11613 Pacific Ct NE
- 10667 Hovenden Ln NE
- 16688 Highway 99e NE
- 2145 Molalla Rd
- 2045 Molalla Rd
- 1310 N Pacific Hwy
- 1430 E Cleveland St
- 2100 Arney Ln
- 2385 Sprague Ln
- 468 Tulip Ave
- 440 Tulip Ave
- 800 Kirksey St
- 398 Stacy Allison Way
- 14607 Dominic Rd NE
- 621 N Douglas St
- 111 NW 2nd Ave
- 30125 SW Brown Rd
- 30480 SW Boones Ferry Rd
- 30050 SW Town Center Loop W
- 10305 SW Wilsonville Rd
- 29796 SW Montebello Dr
- 29261 SW Charlotte Ln
- 800 N Pine St






