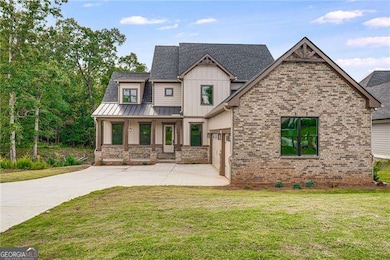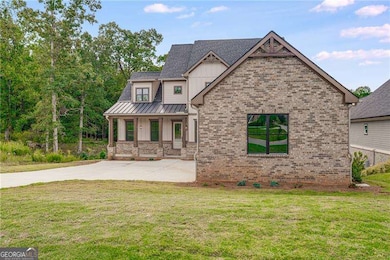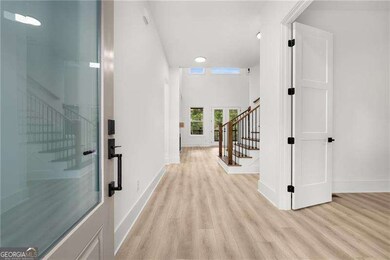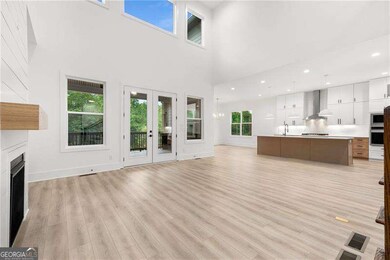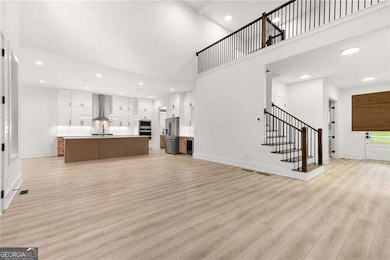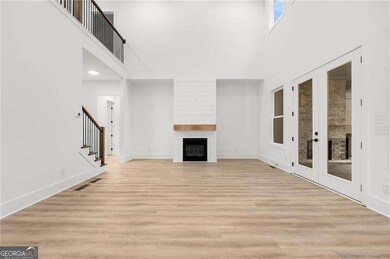3766 Cheyenne Ln Jefferson, GA 30549
Estimated payment $4,691/month
Highlights
- New Construction
- Private Lot
- Traditional Architecture
- West Jackson Middle School Rated A-
- Family Room with Fireplace
- Main Floor Primary Bedroom
About This Home
Experience elevated living in the esteemed Traditions of Braselton, a resort-style community where luxury and convenience come together effortlessly. This exquisite new construction home blends modern sophistication with inviting warmth. Thoughtfully designed with an open-concept layout and premium finishes, it offers both everyday comfort and effortless entertaining. Nestled on a desirable walk-out basement lot, the home boasts a private, level backyard backing up to scenic green space-an ideal setting for gatherings, recreation, or peaceful outdoor relaxation. The welcoming curb appeal is enhanced by a charming rocking-chair front porch and three-car garage, setting the stage for the exceptional living spaces within. Step inside through the grand foyer to discover a versatile flex space, perfect for a home office, playroom, or formal sitting area. At the heart of the home, the gourmet kitchen is a chef's dream, complete with custom cabinetry, quartz countertops, high-end appliances, a wine fridge, a coffee bar, and an expansive walk-in pantry. Whether hosting or preparing a quiet meal, this space is designed to impress. The two-story family room, anchored by a cozy fireplace, flows seamlessly to the covered back porch, where an outdoor fireplace offers a welcoming retreat to enjoy seasonal views year-round. A rare double master suite layout provides exceptional flexibility-ideal for multi-generational living. The main-level owner's suite is a private sanctuary featuring a spa-like bath with a soaking tub, frameless glass shower, dual vanities, and a spacious his-and-her walk-in closet. To add to everyday convenience, the laundry room is thoughtfully located on the main level, making daily chores effortless. Upstairs, the second owner's suite offers another luxurious retreat with double vanities, a soaking tub, and a separate shower, accompanied by two additional bedrooms, a second-story family room, and a media room-creating endless opportunities for relaxation and entertainment. As a resident of Traditions of Braselton, you'll enjoy access to top-tier amenities, including a fitness center, junior Olympic pool, tennis & pickleball courts, and an on-site restaurant-all just minutes from Publix, shopping, and dining. This is your chance to own a breathtaking new home in one of Georgia's most coveted communities. Secure your place in Traditions of Braselton today!
Listing Agent
Keller Williams Realty Consultants License #346209 Listed on: 09/26/2025

Open House Schedule
-
Sunday, November 23, 202511:00 am to 1:00 pm11/23/2025 11:00:00 AM +00:0011/23/2025 1:00:00 PM +00:00Add to Calendar
Home Details
Home Type
- Single Family
Est. Annual Taxes
- $373
Year Built
- Built in 2025 | New Construction
Lot Details
- 0.62 Acre Lot
- Private Lot
- Level Lot
- Garden
HOA Fees
- $92 Monthly HOA Fees
Home Design
- Traditional Architecture
- Brick Exterior Construction
- Composition Roof
- Concrete Siding
Interior Spaces
- 3,500 Sq Ft Home
- 3-Story Property
- Ceiling Fan
- Family Room with Fireplace
- 2 Fireplaces
- Home Gym
- Laminate Flooring
- Fire and Smoke Detector
- Laundry Room
Kitchen
- Walk-In Pantry
- Microwave
- Dishwasher
- Kitchen Island
Bedrooms and Bathrooms
- 5 Bedrooms | 1 Primary Bedroom on Main
- Soaking Tub
Unfinished Basement
- Exterior Basement Entry
- Natural lighting in basement
Parking
- 3 Car Garage
- Parking Accessed On Kitchen Level
- Garage Door Opener
Schools
- Gum Springs Elementary School
- West Jackson Middle School
- Jackson County High School
Utilities
- Electric Air Filter
- Forced Air Heating System
- Phone Available
- Cable TV Available
Additional Features
- Outdoor Gas Grill
- Property is near schools
Community Details
Overview
- Association fees include swimming, tennis
- Traditions Of Braselton Subdivision
Recreation
- Tennis Courts
- Swim Team
Map
Home Values in the Area
Average Home Value in this Area
Tax History
| Year | Tax Paid | Tax Assessment Tax Assessment Total Assessment is a certain percentage of the fair market value that is determined by local assessors to be the total taxable value of land and additions on the property. | Land | Improvement |
|---|---|---|---|---|
| 2024 | $373 | $14,400 | $14,400 | $0 |
| 2023 | $373 | $14,400 | $14,400 | $0 |
| 2022 | $419 | $14,400 | $14,400 | $0 |
| 2021 | $422 | $14,400 | $14,400 | $0 |
| 2020 | $461 | $14,400 | $14,400 | $0 |
| 2019 | $468 | $14,400 | $14,400 | $0 |
| 2018 | $474 | $14,400 | $14,400 | $0 |
| 2017 | $478 | $14,400 | $14,400 | $0 |
| 2016 | $524 | $4,800 | $4,800 | $0 |
| 2015 | $160 | $4,800 | $4,800 | $0 |
| 2014 | $160 | $4,800 | $4,800 | $0 |
| 2013 | -- | $2,800 | $2,800 | $0 |
Property History
| Date | Event | Price | List to Sale | Price per Sq Ft |
|---|---|---|---|---|
| 09/26/2025 09/26/25 | For Sale | $865,000 | -- | $247 / Sq Ft |
Purchase History
| Date | Type | Sale Price | Title Company |
|---|---|---|---|
| Warranty Deed | $870,000 | -- | |
| Warranty Deed | $150,000 | -- | |
| Deed | $5,100 | -- | |
| Deed | -- | -- | |
| Deed | $4,035 | -- |
Source: Georgia MLS
MLS Number: 10613679
APN: 105D-156Q
- 4471 Links Blvd
- 4248 Links Blvd
- 150 Celestial Run
- 731 Moon Bridge Rd
- 44 Creek View Ct
- 352 Stately Oaks Ct
- 133 Pyramid Ln
- 4457 Waxwing St
- 4446 Waxwing St
- 305 Pond Ct
- 133 Pyramid Ln Unit TH-C1
- 133 Pyramid Ln Unit TH-D1
- 120 Echo Ct
- 168 Salt Lake Ln
- 136 Salt Lake Ln
- 103 Bentwater Way
- 119 Pond Ct
- 72 Clear Lk Pkwy
- 2404 Georgia 124
- 788 Riverview Ln

