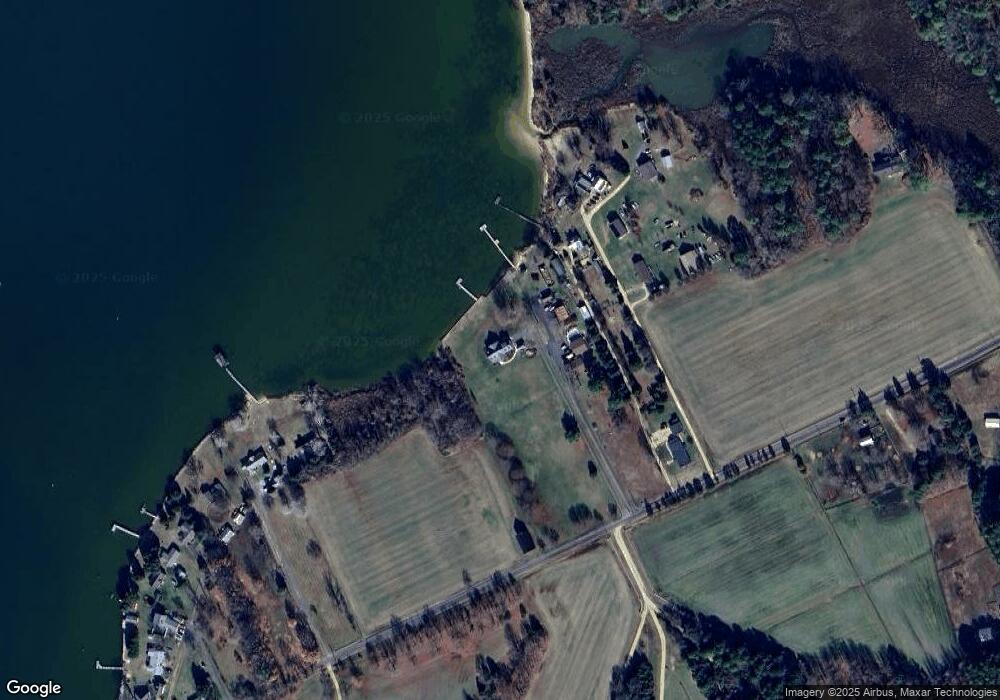37668 Waterloo Rd Coltons Point, MD 20626
Estimated Value: $981,000 - $2,765,660
5
Beds
4
Baths
3,499
Sq Ft
$592/Sq Ft
Est. Value
About This Home
This home is located at 37668 Waterloo Rd, Coltons Point, MD 20626 and is currently estimated at $2,072,220, approximately $592 per square foot. 37668 Waterloo Rd is a home located in St. Mary's County with nearby schools including Dynard Elementary School, Margaret Brent Middle School, and Chopticon High School.
Ownership History
Date
Name
Owned For
Owner Type
Purchase Details
Closed on
May 24, 2024
Sold by
Wanda M Maske Exemption Equivalent Trust and Maske Lawrence A
Bought by
Maske Lawrence A
Current Estimated Value
Purchase Details
Closed on
Dec 5, 2023
Sold by
Russell D Maske Revocable Trust
Bought by
Maske Lawrence A
Purchase Details
Closed on
Oct 8, 2018
Sold by
Maske Lawrence A and Estate Of Wanda M Maske
Bought by
Maske Lawrence A and Jernigan Milton D
Create a Home Valuation Report for This Property
The Home Valuation Report is an in-depth analysis detailing your home's value as well as a comparison with similar homes in the area
Home Values in the Area
Average Home Value in this Area
Purchase History
| Date | Buyer | Sale Price | Title Company |
|---|---|---|---|
| Maske Lawrence A | -- | Preferred Title & Escrow | |
| Maske Lawrence A | -- | Preferred Title & Escrow | |
| Maske Lawrence A | -- | Preferred Title | |
| Maske Lawrence A | -- | Preferred Title | |
| Maske Lawrence A | -- | None Available |
Source: Public Records
Tax History Compared to Growth
Tax History
| Year | Tax Paid | Tax Assessment Tax Assessment Total Assessment is a certain percentage of the fair market value that is determined by local assessors to be the total taxable value of land and additions on the property. | Land | Improvement |
|---|---|---|---|---|
| 2025 | $8,946 | $901,267 | $0 | $0 |
| 2024 | $8,486 | $824,400 | $418,500 | $405,900 |
| 2023 | $8,225 | $785,300 | $0 | $0 |
| 2022 | $7,970 | $746,200 | $0 | $0 |
| 2021 | $7,721 | $707,100 | $406,200 | $300,900 |
| 2020 | $7,648 | $700,433 | $0 | $0 |
| 2019 | $7,443 | $693,767 | $0 | $0 |
| 2018 | $7,371 | $687,100 | $406,200 | $280,900 |
| 2017 | $7,311 | $683,200 | $0 | $0 |
| 2016 | -- | $679,300 | $0 | $0 |
| 2015 | $7,834 | $675,400 | $0 | $0 |
| 2014 | $7,834 | $675,400 | $0 | $0 |
Source: Public Records
Map
Nearby Homes
- 0 Waterloo Rd
- 37620 Waterloo Rd
- 20436 Bowles Rd
- 20920 Colton Point Rd
- 20938 Olen Mattingly Rd
- 20944 Golden Thompson Rd
- 21047 Abell Rd
- 20815 Abell Rd
- 21210 Bernie Lawrence Ln
- 38819 Morris Point Rd
- 38884 Collinwood Dr
- 18284 Piedmont Dr
- 18299 Piedmont Dr
- 15445 Potomac River Dr
- 17535 Oriole Dr
- 17432 Rock Point Rd
- 12350 Neale Sound Dr
- 0 Lagoon Dr
- 36557 Irving Rd
- 36810 Bushwood
- 37690 Waterloo Rd
- 37700 Waterloo Rd
- 37694 Waterloo Rd
- 20620 Leonard Norris Ln
- 20634 Leonard Norris Ln
- 37588 Waterloo Rd
- 20650 Leonard Norris Ln
- 37570 Waterloo Rd
- 37554 Waterloo Rd
- 20545 Waterloo Ln
- 20545 Waterloo Ln
- 20535 Waterloo Ln
- 20525 Waterloo Ln
- 37757 Waterloo Rd
- 20515 Waterloo Ln
- 20515 Waterloo Ln
- 37550 Waterloo Rd
- 37798 Waterloo Rd
- 20505 Waterloo Ln
- 20485 Waterloo Ln
