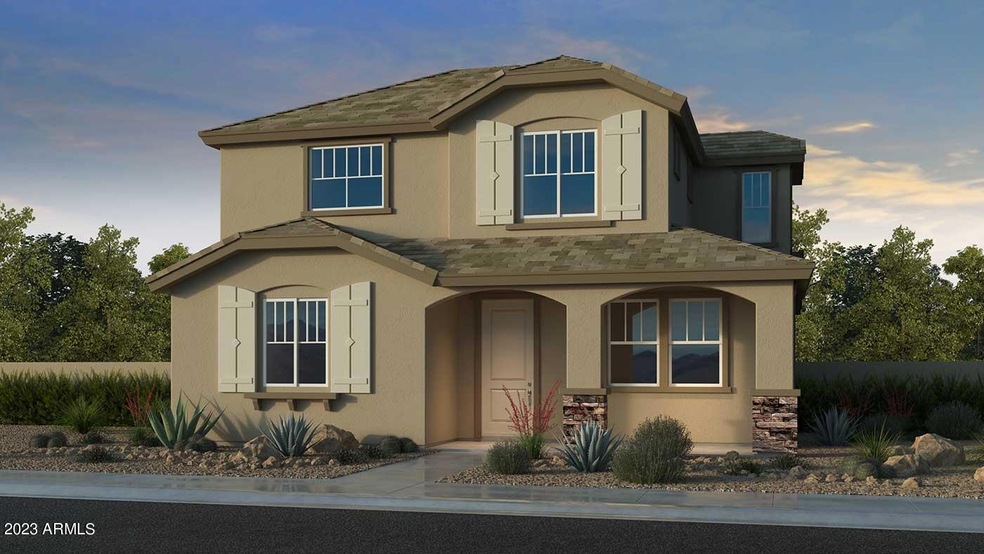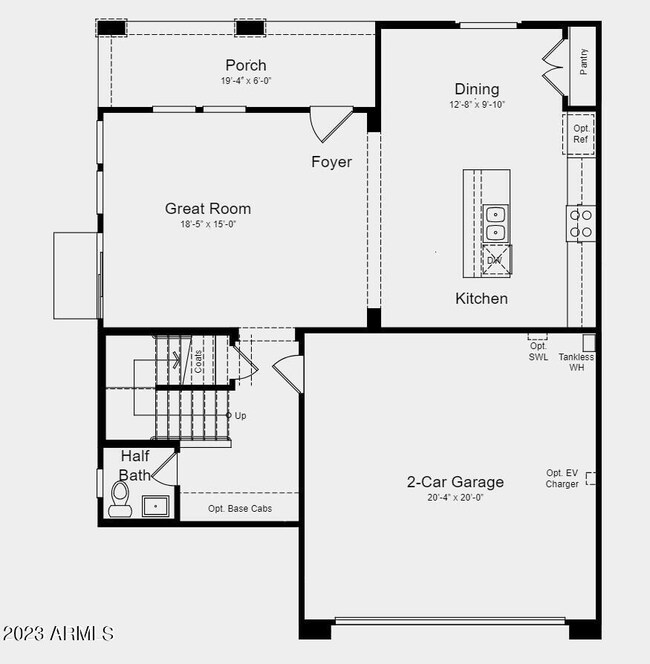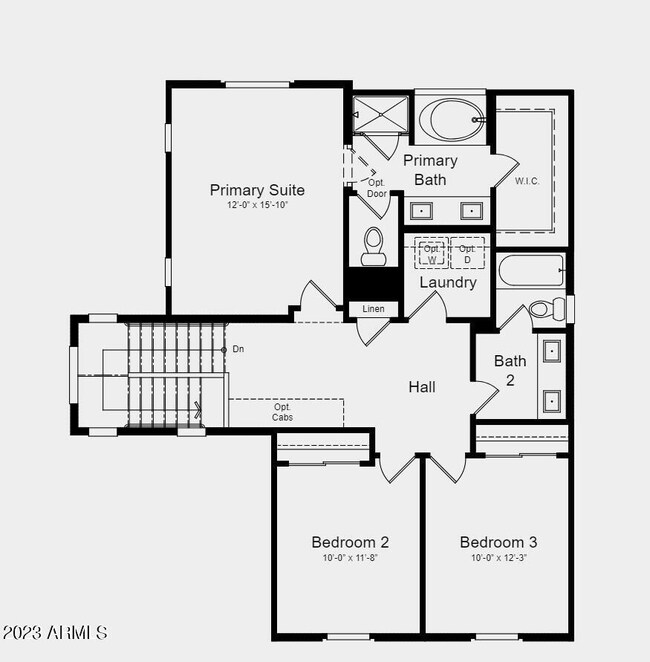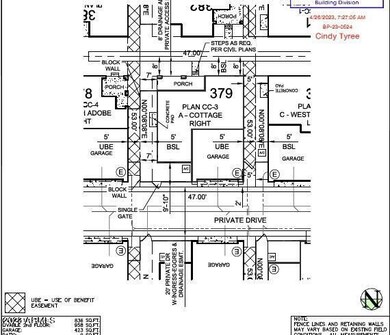
3767 N 100th Dr Avondale, AZ 85392
Garden Lakes NeighborhoodEstimated Value: $429,134
Highlights
- Private Yard
- Tennis Courts
- Eat-In Kitchen
- Community Pool
- 2 Car Direct Access Garage
- Dual Vanity Sinks in Primary Bathroom
About This Home
As of February 2024Up to 3% of total purchase price towards closing costs incentive offer. Additional eligibility and limited time restrictions apply. MLS #6623001 February Completion! Welcome to the CC-RM3 floorplan at Parkside Villas Collection. This 3-bedroom, 2-bathroom home with upgraded design selections and a contemporary open floor plan. The spacious, open living area seamlessly connects the downstairs half bathroom, great room, dining space, and a modern kitchen with stainless steel appliances. The primary suite is located upstairs and features ensuite bathroom, walk in closet and separate tub and shower. Two additional bedrooms are located down the hall and share a stylish bathroom w/ raised dual vanities. The laundry room is conveniently located upstairs by the linen closet & primary suite Design options include: Soft water loop, 36" uppers with crown molding, 12 x24 tile flooring in common areas, bathroom and kitchen, raised vanities at secondary baths and ceiling fan prewires in all rooms.
Home Details
Home Type
- Single Family
Est. Annual Taxes
- $3,000
Year Built
- Built in 2024 | Under Construction
Lot Details
- 3,065 Sq Ft Lot
- Desert faces the front of the property
- Block Wall Fence
- Private Yard
HOA Fees
- $128 Monthly HOA Fees
Parking
- 2 Car Direct Access Garage
- Shared Driveway
Home Design
- Brick Exterior Construction
- Wood Frame Construction
- Tile Roof
- Stone Exterior Construction
- Stucco
Interior Spaces
- 1,794 Sq Ft Home
- 2-Story Property
- Washer and Dryer Hookup
Kitchen
- Eat-In Kitchen
- Built-In Microwave
- Kitchen Island
Flooring
- Carpet
- Tile
Bedrooms and Bathrooms
- 3 Bedrooms
- Primary Bathroom is a Full Bathroom
- 2.5 Bathrooms
- Dual Vanity Sinks in Primary Bathroom
- Bathtub With Separate Shower Stall
Schools
- Pendergast Elementary School
- Villa De Paz Elementary Middle School
- Westview High School
Utilities
- Central Air
- Heating System Uses Natural Gas
Listing and Financial Details
- Home warranty included in the sale of the property
- Tax Lot 383
- Assessor Parcel Number 102-32-784
Community Details
Overview
- Association fees include ground maintenance, street maintenance, front yard maint
- Aam Association, Phone Number (602) 957-9191
- Built by William Lyon Homes
- Parkside Villas Subdivision, Cc 3 Floorplan
- FHA/VA Approved Complex
Recreation
- Tennis Courts
- Pickleball Courts
- Community Playground
- Community Pool
Ownership History
Purchase Details
Home Financials for this Owner
Home Financials are based on the most recent Mortgage that was taken out on this home.Similar Homes in the area
Home Values in the Area
Average Home Value in this Area
Purchase History
| Date | Buyer | Sale Price | Title Company |
|---|---|---|---|
| William Lyon Homes | -- | Inspired Title Services |
Property History
| Date | Event | Price | Change | Sq Ft Price |
|---|---|---|---|---|
| 02/26/2024 02/26/24 | Sold | $423,320 | -2.3% | $236 / Sq Ft |
| 12/21/2023 12/21/23 | Pending | -- | -- | -- |
| 12/08/2023 12/08/23 | Price Changed | $433,450 | +0.7% | $242 / Sq Ft |
| 11/04/2023 11/04/23 | Price Changed | $430,495 | +1.2% | $240 / Sq Ft |
| 10/26/2023 10/26/23 | For Sale | $425,495 | -- | $237 / Sq Ft |
Tax History Compared to Growth
Tax History
| Year | Tax Paid | Tax Assessment Tax Assessment Total Assessment is a certain percentage of the fair market value that is determined by local assessors to be the total taxable value of land and additions on the property. | Land | Improvement |
|---|---|---|---|---|
| 2025 | $88 | $630 | $630 | -- |
| 2024 | $89 | $600 | $600 | -- |
| 2023 | $89 | $1,215 | $1,215 | $0 |
| 2022 | $156 | $2,391 | $2,391 | $0 |
Agents Affiliated with this Home
-
Tara Talley
T
Seller's Agent in 2024
Tara Talley
William Lyon Homes
(480) 346-1738
56 in this area
1,352 Total Sales
-
David Delgado
D
Buyer's Agent in 2024
David Delgado
Realty One Group
(623) 882-8000
1 in this area
66 Total Sales
Map
Source: Arizona Regional Multiple Listing Service (ARMLS)
MLS Number: 6623001
APN: 102-32-784
- 9972 W Piccadilly Rd
- 9964 W Piccadilly Rd
- 9956 W Piccadilly Rd
- 9952 W Piccadilly Rd
- 9948 W Piccadilly Rd
- 9950 W Piccadilly Rd
- 10262 W Columbus Ave
- 10168 W Vale Dr
- 10030 W Indian School Rd Unit 165
- 10030 W Indian School Rd Unit 221
- 10030 W Indian School Rd Unit 242
- 10030 W Indian School Rd Unit 226
- 10030 W Indian School Rd Unit 101
- 10030 W Indian School Rd Unit 218
- 10030 W Indian School Rd Unit 257
- 10211 W Columbus Ave
- 9986 W Cora Ln
- 9967 W Devonshire Ave
- 3777 N 99th Ave Unit E
- 4247 N 101st Ave
- 3767 N 100th Dr
- 3771 N 100th Dr
- 3813 N 100th Dr
- 3817 N 100th Dr
- 3821 N 100th Dr
- 3815 N 100th Ave
- 3806 N 99th Dr
- 14604 W Sand Hills Rd
- 3757 N 100th Ave
- 3723 N 99th Dr
- 10078 W Piccadilly Rd Unit 2695415-4542
- 10078 W Piccadilly Rd Unit 2695414-4542
- 10078 W Piccadilly Rd Unit 2695413-4542
- 10078 W Piccadilly Rd Unit 2695412-4542
- 3712 N 99th Dr --
- 3771 N 99th Dr
- 10107 W Clarendon Ave Unit 2896552-4542
- 10107 W Clarendon Ave Unit 2896553-4542
- 10107 W Clarendon Ave Unit 2896555-4542
- 10107 W Clarendon Ave Unit 2896554-4542



