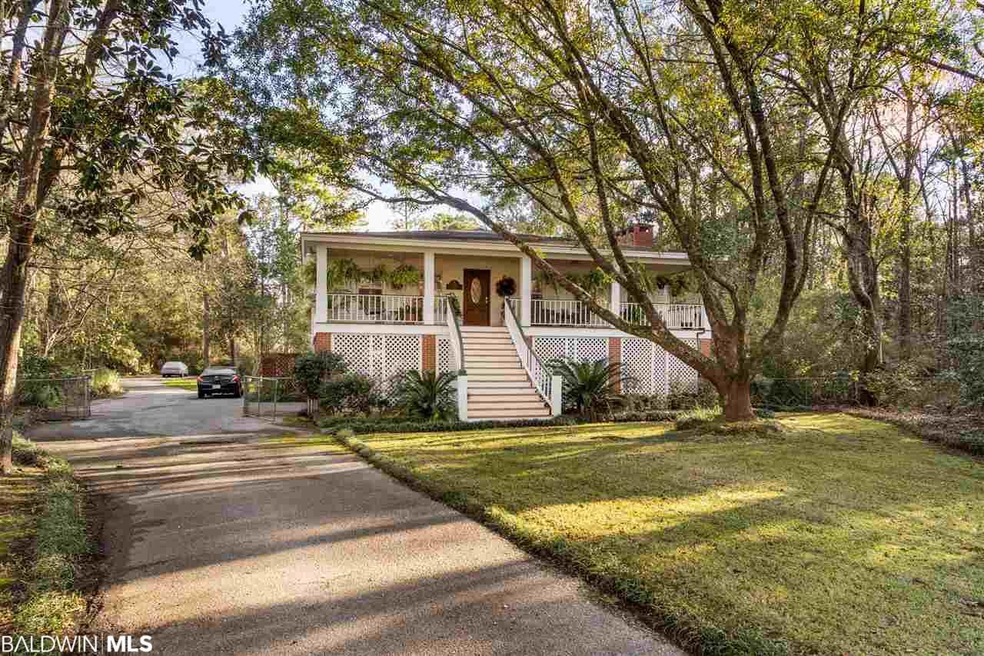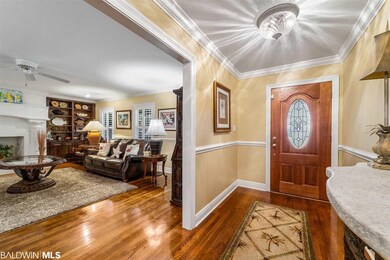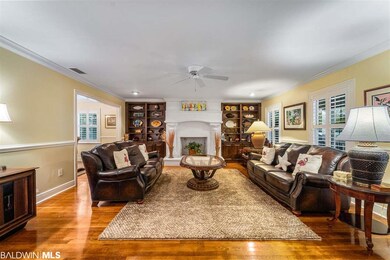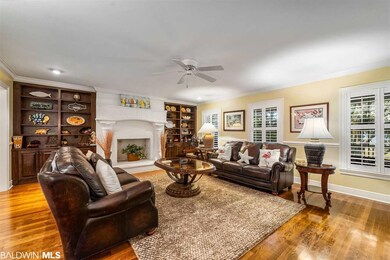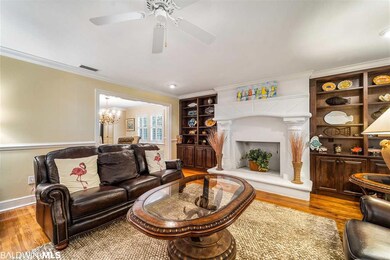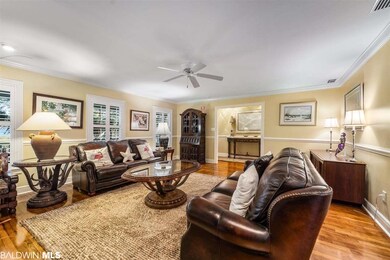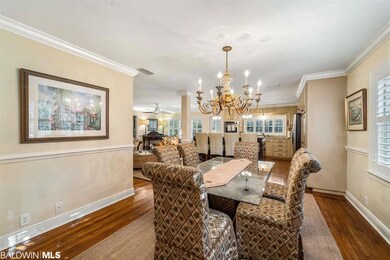
3767 Scenic Dr Mobile, AL 36605
Riverside NeighborhoodHighlights
- In Ground Pool
- 3 Acre Lot
- Creole Architecture
- River Front
- Living Room with Fireplace
- Wood Flooring
About This Home
As of July 2023With +/- 100 feet on the wide part of Dog River, this raised creole on +/- 3 acres is a true Southern gem. Front and back porches spanning the width of the house allow you to enjoy views of the river or a beautiful back yard with a gunite pool. As you enter the main floor above there is a living room with a fireplace, dining room open to the den and kitchen with granite counter tops, stainless appliances, and beautiful custom cabinetry. There are also two bedrooms, a bathroom, and a third bedroom presently used as an office. Down below is a full suite with its own entrance perfect for a family member or a rental. It has a full top of the line kitchen, a sitting room, a large bedroom with a gorgeous bathroom, a utility room, and a half bath. This is a rare find and one you don't want to miss!
Home Details
Home Type
- Single Family
Est. Annual Taxes
- $1,921
Year Built
- Built in 1962
Lot Details
- 3 Acre Lot
- Lot Dimensions are 100x711x200x391
- River Front
- Level Lot
- Few Trees
Parking
- Attached Garage
Home Design
- Creole Architecture
- Brick Exterior Construction
- Block Foundation
- Ridge Vents on the Roof
- Composition Roof
- Vinyl Siding
Interior Spaces
- 3,587 Sq Ft Home
- 2-Story Property
- ENERGY STAR Qualified Ceiling Fan
- Ceiling Fan
- Double Pane Windows
- Window Treatments
- Entrance Foyer
- Living Room with Fireplace
- 2 Fireplaces
- Dining Room
- Utility Room
- Water Views
Kitchen
- Breakfast Bar
- Gas Range
- Microwave
- Dishwasher
- Disposal
Flooring
- Wood
- Tile
Bedrooms and Bathrooms
- 4 Bedrooms
- En-Suite Primary Bedroom
- En-Suite Bathroom
- 4 Full Bathrooms
Home Security
- Home Security System
- Fire and Smoke Detector
- Termite Clearance
Accessible Home Design
- Wheelchair Access
- Handicap Accessible
Outdoor Features
- In Ground Pool
- Bulkhead
- Outdoor Fireplace
Additional Homes
- Dwelling with Separate Living Area
Utilities
- Heating System Uses Natural Gas
- Tankless Water Heater
Community Details
- Association fees include pest control, security, pool
Listing and Financial Details
- Home warranty included in the sale of the property
- Assessor Parcel Number R023210400005027
Ownership History
Purchase Details
Home Financials for this Owner
Home Financials are based on the most recent Mortgage that was taken out on this home.Purchase Details
Home Financials for this Owner
Home Financials are based on the most recent Mortgage that was taken out on this home.Purchase Details
Similar Homes in Mobile, AL
Home Values in the Area
Average Home Value in this Area
Purchase History
| Date | Type | Sale Price | Title Company |
|---|---|---|---|
| Warranty Deed | $600,000 | None Listed On Document | |
| Warranty Deed | $500,000 | None Available | |
| Interfamily Deed Transfer | -- | None Available |
Mortgage History
| Date | Status | Loan Amount | Loan Type |
|---|---|---|---|
| Open | $600,000 | New Conventional | |
| Previous Owner | $475,000 | New Conventional |
Property History
| Date | Event | Price | Change | Sq Ft Price |
|---|---|---|---|---|
| 07/14/2023 07/14/23 | Sold | $600,000 | -7.7% | $171 / Sq Ft |
| 06/08/2023 06/08/23 | Pending | -- | -- | -- |
| 12/07/2022 12/07/22 | For Sale | $650,000 | 0.0% | $186 / Sq Ft |
| 11/11/2022 11/11/22 | Pending | -- | -- | -- |
| 09/28/2022 09/28/22 | For Sale | $650,000 | 0.0% | $186 / Sq Ft |
| 08/28/2022 08/28/22 | Pending | -- | -- | -- |
| 04/21/2022 04/21/22 | For Sale | $650,000 | +30.0% | $186 / Sq Ft |
| 11/30/2020 11/30/20 | Sold | $500,000 | 0.0% | $139 / Sq Ft |
| 11/30/2020 11/30/20 | Sold | $500,000 | -2.9% | $139 / Sq Ft |
| 09/08/2020 09/08/20 | Pending | -- | -- | -- |
| 09/08/2020 09/08/20 | Pending | -- | -- | -- |
| 08/06/2020 08/06/20 | For Sale | $515,000 | -- | $144 / Sq Ft |
Tax History Compared to Growth
Tax History
| Year | Tax Paid | Tax Assessment Tax Assessment Total Assessment is a certain percentage of the fair market value that is determined by local assessors to be the total taxable value of land and additions on the property. | Land | Improvement |
|---|---|---|---|---|
| 2024 | $3,536 | $56,560 | $18,370 | $38,190 |
| 2023 | $3,536 | $44,070 | $16,800 | $27,270 |
| 2022 | $2,506 | $40,510 | $14,500 | $26,010 |
| 2021 | $2,164 | $38,670 | $14,500 | $24,170 |
| 2020 | $2,191 | $39,160 | $14,500 | $24,660 |
| 2019 | $2,078 | $37,180 | $14,500 | $22,680 |
| 2018 | $2,111 | $37,760 | $0 | $0 |
| 2017 | $1,921 | $34,420 | $0 | $0 |
| 2016 | $1,881 | $33,720 | $0 | $0 |
| 2013 | $2,006 | $32,200 | $0 | $0 |
Agents Affiliated with this Home
-
Libby Thompson

Seller's Agent in 2023
Libby Thompson
Shamrock Properties, LLC
(251) 621-5331
3 in this area
169 Total Sales
-
Becky Miller

Buyer's Agent in 2023
Becky Miller
Roberts Brothers TREC
(251) 591-7370
3 in this area
53 Total Sales
Map
Source: Baldwin REALTORS®
MLS Number: 302501
APN: 32-10-40-0-005-027
- 0 Scenic Dr Unit 7 377215
- 0 Scenic Dr Unit 7556303
- 0 Scenic Dr Unit 7403803
- 0 Scenic Dr Unit 7316011
- 3901 Scenic Dr
- 2725 Lost River Rd
- 3312 Harbor View Ct
- 2700 Lost River Rd
- 3527 Scenic Dr
- 3731 Charlotte St
- 3515 York Rd
- 3005 Club House Rd
- 3424 Fairfield Rd
- 3361 Riverside Dr W
- 3511 Keeling Rd
- 3365 Park St
- 2451 Staples Rd
- 2754 Gonzales Rd Unit 17
- 3074 Riverside Dr
- 3070 Riverside Dr
