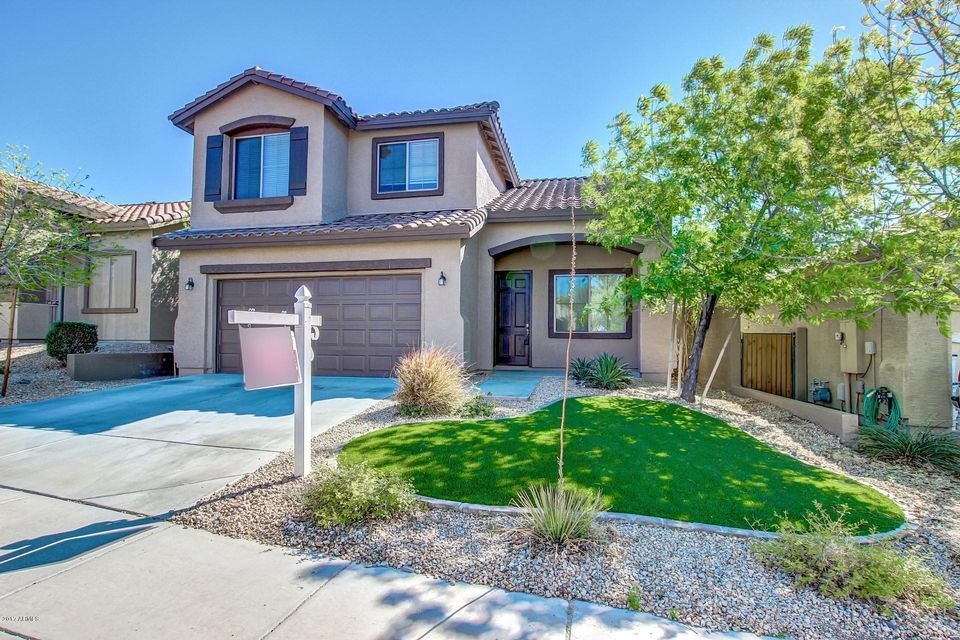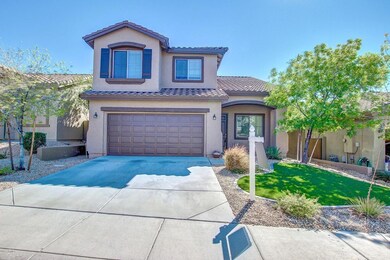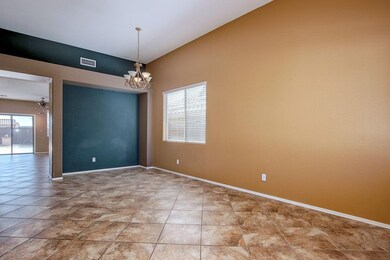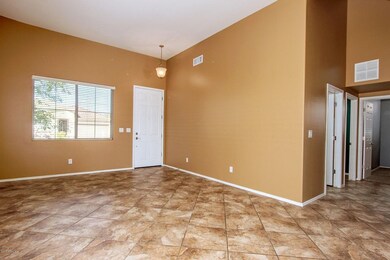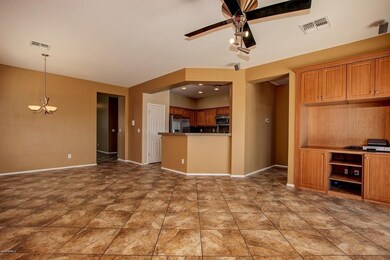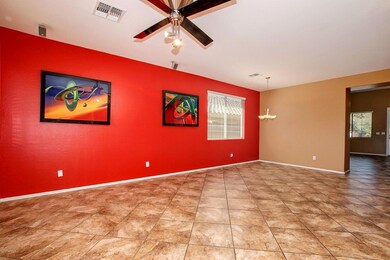
3767 W Desert Creek Ln Phoenix, AZ 85086
Highlights
- Heated Spa
- Mountain View
- Contemporary Architecture
- Canyon Springs STEM Academy Rated A-
- Clubhouse
- Main Floor Primary Bedroom
About This Home
As of July 2025Best location in Anthem with easy access to all the great amenities of Anthem and between the Pioneer & Daisy Mountain I-17 exits. Easy access in and out of Anthem! Home is located on a high lot so your neighbors behind you are lower and you have beautiful private mountain views from your front and backyards. Home was built in 2006, beautifully upgraded, all new exterior stucco & paint in 2016, 4 bedrooms plus an office/den, 2.5 baths, living, dining & family rooms, office and master bedroom downstairs, three secondary bedrooms upstairs, very spacious family room off of kitchen, upgraded kitchen with granite counter tops, stainless steel appliances, oversized tile flooring & upgraded carpet throughout.
Last Agent to Sell the Property
Red Manor Realty License #BR045135000 Listed on: 03/03/2017
Home Details
Home Type
- Single Family
Est. Annual Taxes
- $1,973
Year Built
- Built in 2006
Lot Details
- 5,500 Sq Ft Lot
- Block Wall Fence
- Artificial Turf
- Front and Back Yard Sprinklers
- Sprinklers on Timer
Parking
- 2 Car Garage
- Garage Door Opener
Home Design
- Contemporary Architecture
- Wood Frame Construction
- Tile Roof
- Stucco
Interior Spaces
- 2,199 Sq Ft Home
- 2-Story Property
- Ceiling height of 9 feet or more
- Ceiling Fan
- Double Pane Windows
- Solar Screens
- Mountain Views
- Washer and Dryer Hookup
Kitchen
- Eat-In Kitchen
- Breakfast Bar
- Built-In Microwave
- Dishwasher
- Granite Countertops
Flooring
- Carpet
- Tile
Bedrooms and Bathrooms
- 4 Bedrooms
- Primary Bedroom on Main
- Walk-In Closet
- Primary Bathroom is a Full Bathroom
- 2.5 Bathrooms
- Dual Vanity Sinks in Primary Bathroom
- Bathtub With Separate Shower Stall
Pool
- Heated Spa
- Heated Pool
Outdoor Features
- Covered Patio or Porch
Schools
- Canyon Springs Elementary And Middle School
- Boulder Creek High School
Utilities
- Refrigerated Cooling System
- Zoned Heating
- Heating System Uses Natural Gas
- High Speed Internet
- Cable TV Available
Listing and Financial Details
- Tax Lot 94
- Assessor Parcel Number 203-11-198
Community Details
Overview
- Property has a Home Owners Association
- Anthem Association, Phone Number (623) 742-6050
- Built by Del Webb
- Anthem Unit 77 Subdivision
Amenities
- Clubhouse
- Recreation Room
Recreation
- Heated Community Pool
- Community Spa
- Bike Trail
Ownership History
Purchase Details
Home Financials for this Owner
Home Financials are based on the most recent Mortgage that was taken out on this home.Purchase Details
Home Financials for this Owner
Home Financials are based on the most recent Mortgage that was taken out on this home.Purchase Details
Home Financials for this Owner
Home Financials are based on the most recent Mortgage that was taken out on this home.Purchase Details
Home Financials for this Owner
Home Financials are based on the most recent Mortgage that was taken out on this home.Purchase Details
Home Financials for this Owner
Home Financials are based on the most recent Mortgage that was taken out on this home.Purchase Details
Home Financials for this Owner
Home Financials are based on the most recent Mortgage that was taken out on this home.Similar Homes in Phoenix, AZ
Home Values in the Area
Average Home Value in this Area
Purchase History
| Date | Type | Sale Price | Title Company |
|---|---|---|---|
| Warranty Deed | $570,000 | Ez Title | |
| Warranty Deed | -- | Gold Title Agency Llc | |
| Warranty Deed | $268,000 | Equitable Title Agency Llc | |
| Special Warranty Deed | $180,000 | First American Title Ins Co | |
| Trustee Deed | $275,687 | None Available | |
| Corporate Deed | $322,281 | Sun Title Agency Co | |
| Corporate Deed | -- | Sun Title Agency Co |
Mortgage History
| Date | Status | Loan Amount | Loan Type |
|---|---|---|---|
| Open | $570,000 | VA | |
| Previous Owner | $454,930 | New Conventional | |
| Previous Owner | $268,000 | New Conventional | |
| Previous Owner | $176,000 | New Conventional | |
| Previous Owner | $183,600 | Purchase Money Mortgage | |
| Previous Owner | $64,456 | Stand Alone Second | |
| Previous Owner | $257,824 | New Conventional | |
| Previous Owner | $64,456 | Stand Alone Second |
Property History
| Date | Event | Price | Change | Sq Ft Price |
|---|---|---|---|---|
| 07/09/2025 07/09/25 | Sold | $570,000 | +0.9% | $259 / Sq Ft |
| 04/21/2025 04/21/25 | Price Changed | $565,000 | -1.6% | $257 / Sq Ft |
| 04/02/2025 04/02/25 | Price Changed | $574,000 | -0.2% | $261 / Sq Ft |
| 03/01/2025 03/01/25 | For Sale | $575,000 | +19.8% | $261 / Sq Ft |
| 05/03/2021 05/03/21 | Sold | $480,000 | -2.0% | $218 / Sq Ft |
| 04/04/2021 04/04/21 | Price Changed | $490,000 | +4.5% | $223 / Sq Ft |
| 03/31/2021 03/31/21 | For Sale | $469,000 | +75.0% | $213 / Sq Ft |
| 04/19/2017 04/19/17 | Sold | $268,000 | +1.1% | $122 / Sq Ft |
| 03/05/2017 03/05/17 | Pending | -- | -- | -- |
| 03/03/2017 03/03/17 | For Sale | $265,000 | -- | $121 / Sq Ft |
Tax History Compared to Growth
Tax History
| Year | Tax Paid | Tax Assessment Tax Assessment Total Assessment is a certain percentage of the fair market value that is determined by local assessors to be the total taxable value of land and additions on the property. | Land | Improvement |
|---|---|---|---|---|
| 2025 | $2,606 | $24,270 | -- | -- |
| 2024 | $2,451 | $23,114 | -- | -- |
| 2023 | $2,451 | $38,600 | $7,720 | $30,880 |
| 2022 | $2,342 | $28,220 | $5,640 | $22,580 |
| 2021 | $2,412 | $26,070 | $5,210 | $20,860 |
| 2020 | $2,360 | $24,470 | $4,890 | $19,580 |
| 2019 | $2,315 | $21,970 | $4,390 | $17,580 |
| 2018 | $2,241 | $20,570 | $4,110 | $16,460 |
| 2017 | $2,197 | $19,530 | $3,900 | $15,630 |
| 2016 | $1,973 | $18,580 | $3,710 | $14,870 |
| 2015 | $1,828 | $17,470 | $3,490 | $13,980 |
Agents Affiliated with this Home
-
Laura Voigt
L
Seller's Agent in 2025
Laura Voigt
eXp Realty
(602) 265-6690
3 in this area
47 Total Sales
-
Lauree Swanson

Seller Co-Listing Agent in 2025
Lauree Swanson
eXp Realty
(480) 650-2008
1 in this area
47 Total Sales
-
Rebecca Kennard

Buyer's Agent in 2025
Rebecca Kennard
My Home Group
(951) 334-5681
1 in this area
80 Total Sales
-
Gary Drew

Seller's Agent in 2021
Gary Drew
Daisy Dream Homes Real Estate, LLC
(623) 512-0828
18 in this area
50 Total Sales
-
Jennifer Wehner

Buyer Co-Listing Agent in 2021
Jennifer Wehner
eXp Realty
(602) 694-0011
15 in this area
727 Total Sales
-
Thomas Lesieutre

Seller's Agent in 2017
Thomas Lesieutre
Red Manor Realty
(602) 451-8446
14 in this area
133 Total Sales
Map
Source: Arizona Regional Multiple Listing Service (ARMLS)
MLS Number: 5569327
APN: 203-11-198
- 38631 N Vista Hills Ct
- 3551 W Hidden Mountain Ln
- 38730 N Donovan Ln
- 0 W Irvine - Lot J Rd
- 0. W Irvine - Lot H Rd
- 0. W Irvine - Lot K Rd
- 0. W Irvine - Lot G Rd Unit G
- 37516 N 34th Dr
- 38516 N 34th Ave
- 37859 N 34th Ave Unit B
- 37612 N 34th Ave
- 0 N 33 Rd Dr W Unit 3 6741960
- 37820 N 31st Ave Unit C
- 37154 N 33rd Ave
- 3440 W Mesquite St
- 37931 N 31st Ave
- x0tbd N 31st Ave
- 37103 N 33rd Ave
- 3283 W Mesquite St
- 3030 W Irvine Rd
