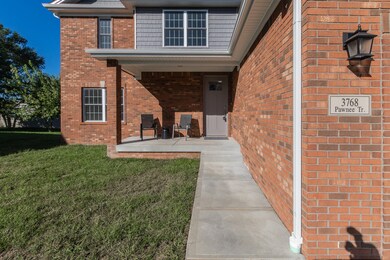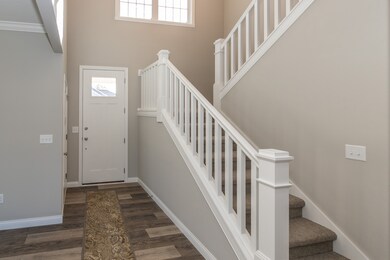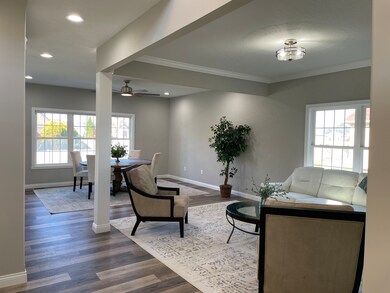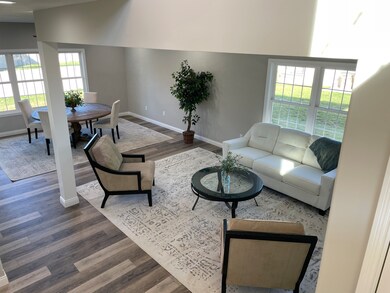
3768 Pawnee Trail Columbus, IN 47203
Estimated Value: $305,000 - $443,000
Highlights
- New Construction
- Deck
- Traditional Architecture
- Columbus North High School Rated A
- Vaulted Ceiling
- No HOA
About This Home
As of March 2024Brand new, completed construction. Be the first to owner of this home. 4 bedrooms, 3 full baths, 3 car garage. Open floor plan on main level with dining/great room combo, kitchen has SS appliances, granite counter tops and a pantry. 4th bedroom and full bath round out the main level. Master bedroom with bathroom suite, plus two nice sized bedrooms and an additional full bath on the upper level. Full, unfinished basement with two egress windows and already roughed in plumbing for future bathroom which allows you to make the basement as you wish. This new home has so much to offer.
Last Listed By
RE/MAX Real Estate Prof Brokerage Email: jeandonica@gmail.com License #RB14013509 Listed on: 09/28/2023

Home Details
Home Type
- Single Family
Est. Annual Taxes
- $32
Year Built
- Built in 2023 | New Construction
Lot Details
- 10,454
Parking
- 3 Car Attached Garage
- Garage Door Opener
Home Design
- Traditional Architecture
- Concrete Perimeter Foundation
- Vinyl Construction Material
Interior Spaces
- 2-Story Property
- Woodwork
- Vaulted Ceiling
- Paddle Fans
- Thermal Windows
- Window Screens
- Entrance Foyer
- Attic Access Panel
- Smart Thermostat
Kitchen
- Electric Oven
- Recirculated Exhaust Fan
- Built-In Microwave
- Dishwasher
- Kitchen Island
- Disposal
Bedrooms and Bathrooms
- 4 Bedrooms
- Walk-In Closet
- Dual Vanity Sinks in Primary Bathroom
Unfinished Basement
- 9 Foot Basement Ceiling Height
- Basement Window Egress
Schools
- Parkside Elementary School
- Northside Middle School
- Columbus North High School
Utilities
- SEER Rated 16+ Air Conditioning Units
- Forced Air Heating System
- Heating System Uses Gas
- Programmable Thermostat
- Gas Water Heater
Additional Features
- Deck
- 10,454 Sq Ft Lot
- City Lot
Community Details
- No Home Owners Association
- Breakaway Trails Subdivision
Listing and Financial Details
- Tax Lot 232
- Assessor Parcel Number 039607110000179005
Ownership History
Purchase Details
Home Financials for this Owner
Home Financials are based on the most recent Mortgage that was taken out on this home.Similar Homes in Columbus, IN
Home Values in the Area
Average Home Value in this Area
Purchase History
| Date | Buyer | Sale Price | Title Company |
|---|---|---|---|
| Carter Ryan J | $447,000 | Meridian Title Corporation |
Property History
| Date | Event | Price | Change | Sq Ft Price |
|---|---|---|---|---|
| 03/01/2024 03/01/24 | Sold | $447,000 | -4.9% | $207 / Sq Ft |
| 01/29/2024 01/29/24 | Pending | -- | -- | -- |
| 09/28/2023 09/28/23 | For Sale | $469,900 | -- | $217 / Sq Ft |
Tax History Compared to Growth
Tax History
| Year | Tax Paid | Tax Assessment Tax Assessment Total Assessment is a certain percentage of the fair market value that is determined by local assessors to be the total taxable value of land and additions on the property. | Land | Improvement |
|---|---|---|---|---|
| 2024 | $3,962 | $349,300 | $61,600 | $287,700 |
| 2023 | $5,774 | $254,300 | $61,600 | $192,700 |
| 2022 | $16 | $600 | $600 | $0 |
| 2021 | $13 | $500 | $500 | $0 |
| 2020 | $14 | $500 | $500 | $0 |
| 2019 | $13 | $500 | $500 | $0 |
| 2018 | $13 | $500 | $500 | $0 |
| 2017 | $0 | $500 | $500 | $0 |
| 2016 | $13 | $500 | $500 | $0 |
| 2014 | $21 | $400 | $400 | $0 |
Agents Affiliated with this Home
-
Jean Donica
J
Seller's Agent in 2024
Jean Donica
RE/MAX Real Estate Prof
(812) 350-9299
224 Total Sales
-
Annette Donica Blythe

Seller Co-Listing Agent in 2024
Annette Donica Blythe
RE/MAX Real Estate Prof
(812) 343-1741
273 Total Sales
-
Vallabai Pattel

Buyer's Agent in 2024
Vallabai Pattel
RE/MAX Real Estate Prof
(812) 565-2934
65 Total Sales
Map
Source: MIBOR Broker Listing Cooperative®
MLS Number: 21945568
APN: 03-96-07-110-000.179-005
- 3748 Pawnee Trail
- 4617 Autumn Ridge Dr
- 4641 Autumn Ridge Dr
- 4632 Willowbrook Dr
- 3389 Grant Ct
- 4651 Maplelawn Dr
- 1936 Broadmoor Ln
- 1707 Rocky Ford Rd
- 3657 Sycamore Bend Way S
- 3638 Sycamore Bend Way N
- 3717 Sycamore Bend Way S
- 4712 Clairmont Dr
- 3691 Sycamore Bend Way N
- 3736 Sycamore Bend Way S
- 3737 Sycamore Bend Way S
- 3751 Sycamore Bend Way N
- 3781 S Station Dr
- 3676 Sycamore Bend Way S
- 3792 Taylor Ct
- 3806 Sycamore Bend Way S






