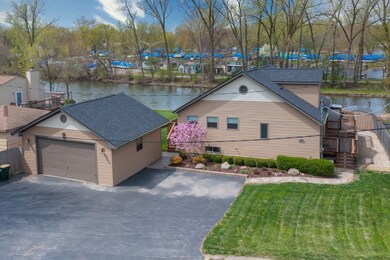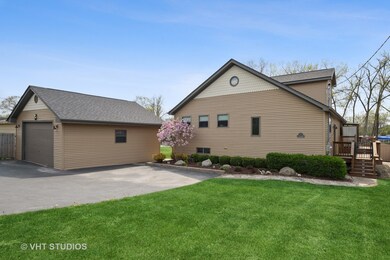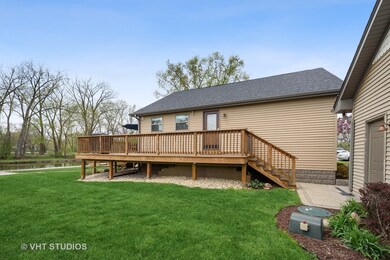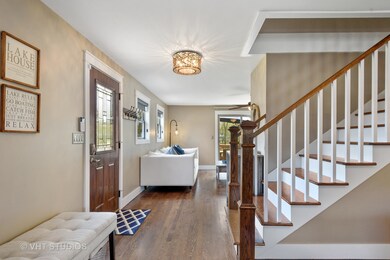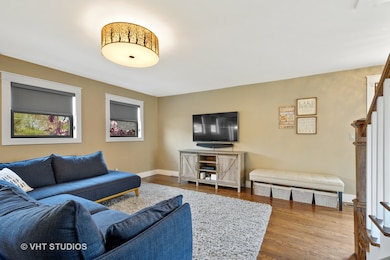
37682 N Us Highway 12 Spring Grove, IL 60081
Northeast Fox Lake NeighborhoodHighlights
- Property fronts a lake that is connected to a chain of lakes
- Heated Floors
- Property fronts a channel
- Spa
- Open Floorplan
- Cape Cod Architecture
About This Home
As of June 2021An absolutely terrific waterfront home situated on a double lot on the channel with easy access to the Chain O'Lakes in a perfect location off Rt. 12 that is centrally located to everything! This over-the-top Cape Cod style home is completely updated on the inside & out featuring a wraparound deck with a pool, hot tub and an outdoor shower, a brick paver patio area & fire pit, a fishing deck overhanging the channel and plenty of yard space. An interior that boasts an open floorplan with refinished hardwood floors that have a oak wood nautical inlay feature, neutral colors throughout and a finished English basement. A knockout kitchen with custom cabinetry, granite counters, stainless steel appliances, tiled backsplash, large center island with cooktop and a built-in butcher block dining table/breakfast bar. Spacious Living and Family rooms with a custom wet bar area with a granite counter, copper sink and beverage cooler. 1st floor bedroom with a walk-in closet and a full bathroom that is straight out of a magazine with stone tiled heated floors that have swimming fish inlays. A perfect setup upstairs with 2 similar sized bedrooms with hardwood floors and another gorgeous bathroom with a double sink vanity, a tub & shower. Finished lower level that has a rec/play room and a laundry room that has cabinets, counter space and a sink. Plenty of storage in the unfinished portion of the lower level. Detached 2 car garage with a newer over-sized asphalt driveway. Most of the updates on the interior and exterior were completed in 2015 including new roof/siding/soffit/fascia/gutters, windows & doors, wraparound deck, seawall, septic field, HVAC and a majority of the interior updates. A complete list of updates with dates can be provided. Bring the boat, wave runners, snowmobiles, fishing poles and ice skates!! Close proximity to Downtown Fox Lake, Metra train station, shopping and restaurants.
Home Details
Home Type
- Single Family
Est. Annual Taxes
- $5,128
Year Built
- Built in 1950 | Remodeled in 2015
Lot Details
- 10,193 Sq Ft Lot
- Lot Dimensions are 85x148x71x123
- Property fronts a channel
- Property fronts a lake that is connected to a chain of lakes
- Additional Parcels
Parking
- 2 Car Detached Garage
- Garage Transmitter
- Garage Door Opener
- Driveway
- Parking Included in Price
Home Design
- Cape Cod Architecture
- Block Foundation
- Vinyl Siding
- Concrete Perimeter Foundation
Interior Spaces
- 1,487 Sq Ft Home
- 1.5-Story Property
- Open Floorplan
- Wet Bar
- Ceiling Fan
- Family or Dining Combination
- Recreation Room
- Water Views
- Storm Screens
Kitchen
- Built-In Oven
- Cooktop
- Microwave
- Dishwasher
- Stainless Steel Appliances
- Granite Countertops
Flooring
- Wood
- Heated Floors
Bedrooms and Bathrooms
- 3 Bedrooms
- 3 Potential Bedrooms
- Main Floor Bedroom
- Walk-In Closet
- Bathroom on Main Level
- 2 Full Bathrooms
- Dual Sinks
- Soaking Tub
- Shower Body Spray
- Separate Shower
Laundry
- Laundry in unit
- Dryer
- Washer
- Sink Near Laundry
Finished Basement
- English Basement
- Basement Fills Entire Space Under The House
- Sump Pump
Pool
- Spa
- Above Ground Pool
Outdoor Features
- Tideland Water Rights
- Deck
- Brick Porch or Patio
- Fire Pit
- Shed
Schools
- Lotus Elementary School
- Stanton Middle School
- Grant Community High School
Utilities
- Forced Air Heating and Cooling System
- Heating System Uses Natural Gas
- 200+ Amp Service
- Well
- Water Purifier
- Water Softener is Owned
- Private or Community Septic Tank
Community Details
- Community Pool
Ownership History
Purchase Details
Home Financials for this Owner
Home Financials are based on the most recent Mortgage that was taken out on this home.Purchase Details
Home Financials for this Owner
Home Financials are based on the most recent Mortgage that was taken out on this home.Purchase Details
Home Financials for this Owner
Home Financials are based on the most recent Mortgage that was taken out on this home.Purchase Details
Purchase Details
Home Financials for this Owner
Home Financials are based on the most recent Mortgage that was taken out on this home.Purchase Details
Home Financials for this Owner
Home Financials are based on the most recent Mortgage that was taken out on this home.Purchase Details
Purchase Details
Home Financials for this Owner
Home Financials are based on the most recent Mortgage that was taken out on this home.Similar Homes in Spring Grove, IL
Home Values in the Area
Average Home Value in this Area
Purchase History
| Date | Type | Sale Price | Title Company |
|---|---|---|---|
| Warranty Deed | $350,000 | Baird & Warner Ttl Svcs Inc | |
| Warranty Deed | $280,000 | Chicago Title | |
| Special Warranty Deed | $51,500 | Attorneys Title Guaranty Fun | |
| Sheriffs Deed | -- | None Available | |
| Interfamily Deed Transfer | -- | Ticor Title Insurance Compan | |
| Warranty Deed | -- | Ticor Title | |
| Legal Action Court Order | -- | -- | |
| Warranty Deed | $123,000 | -- |
Mortgage History
| Date | Status | Loan Amount | Loan Type |
|---|---|---|---|
| Previous Owner | $362,496 | New Conventional | |
| Previous Owner | $140,000 | New Conventional | |
| Previous Owner | $270,000 | Unknown | |
| Previous Owner | $209,040 | Unknown | |
| Previous Owner | $25,960 | Unknown | |
| Previous Owner | $200,000 | New Conventional | |
| Previous Owner | $33,000 | Unknown | |
| Previous Owner | $148,000 | Unknown | |
| Previous Owner | $132,300 | Unknown | |
| Previous Owner | $129,700 | FHA | |
| Previous Owner | $110,700 | No Value Available |
Property History
| Date | Event | Price | Change | Sq Ft Price |
|---|---|---|---|---|
| 06/11/2021 06/11/21 | Sold | $349,900 | 0.0% | $235 / Sq Ft |
| 05/01/2021 05/01/21 | Pending | -- | -- | -- |
| 05/01/2021 05/01/21 | For Sale | -- | -- | -- |
| 04/28/2021 04/28/21 | For Sale | $349,900 | +25.0% | $235 / Sq Ft |
| 07/12/2019 07/12/19 | Sold | $280,000 | -6.6% | $188 / Sq Ft |
| 06/18/2019 06/18/19 | Pending | -- | -- | -- |
| 06/04/2019 06/04/19 | For Sale | $299,900 | 0.0% | $202 / Sq Ft |
| 05/14/2019 05/14/19 | Pending | -- | -- | -- |
| 04/11/2019 04/11/19 | Price Changed | $299,900 | -1.8% | $202 / Sq Ft |
| 03/19/2019 03/19/19 | Price Changed | $305,500 | -0.7% | $205 / Sq Ft |
| 03/08/2019 03/08/19 | Price Changed | $307,500 | -8.2% | $207 / Sq Ft |
| 03/04/2019 03/04/19 | Price Changed | $334,900 | -2.9% | $225 / Sq Ft |
| 02/18/2019 02/18/19 | For Sale | $344,900 | +569.7% | $232 / Sq Ft |
| 08/05/2014 08/05/14 | Sold | $51,500 | -24.8% | $35 / Sq Ft |
| 07/23/2014 07/23/14 | Pending | -- | -- | -- |
| 07/15/2014 07/15/14 | Price Changed | $68,505 | -5.0% | $46 / Sq Ft |
| 06/06/2014 06/06/14 | Price Changed | $72,110 | -9.7% | $48 / Sq Ft |
| 05/12/2014 05/12/14 | For Sale | $79,900 | -- | $54 / Sq Ft |
Tax History Compared to Growth
Tax History
| Year | Tax Paid | Tax Assessment Tax Assessment Total Assessment is a certain percentage of the fair market value that is determined by local assessors to be the total taxable value of land and additions on the property. | Land | Improvement |
|---|---|---|---|---|
| 2024 | $8,488 | $112,561 | $14,126 | $98,435 |
| 2023 | $8,724 | $106,040 | $13,308 | $92,732 |
| 2022 | $8,724 | $105,211 | $10,747 | $94,464 |
| 2021 | $6,139 | $71,891 | $10,130 | $61,761 |
| 2020 | $5,313 | $61,159 | $9,985 | $51,174 |
| 2019 | $4,562 | $58,649 | $9,575 | $49,074 |
| 2018 | $3,321 | $45,192 | $15,019 | $30,173 |
| 2017 | $3,163 | $41,771 | $13,882 | $27,889 |
| 2016 | $3,309 | $38,203 | $12,696 | $25,507 |
| 2015 | $3,169 | $35,651 | $11,848 | $23,803 |
| 2014 | $6,010 | $53,032 | $11,653 | $41,379 |
| 2012 | $5,721 | $67,336 | $17,197 | $50,139 |
Agents Affiliated with this Home
-
Blake Bauer

Seller's Agent in 2021
Blake Bauer
Baird Warner
(847) 980-0632
1 in this area
111 Total Sales
-
Cathy Anderson
C
Buyer's Agent in 2021
Cathy Anderson
Realty World Tiffany R.E.
(847) 833-6847
3 in this area
55 Total Sales
-
Peter Arroyo
P
Seller's Agent in 2019
Peter Arroyo
North-Terra Realty
(815) 276-3563
4 Total Sales
Map
Source: Midwest Real Estate Data (MRED)
MLS Number: MRD11068924
APN: 05-04-110-025
- 37706 N Nippersink Place
- 37714 N Nippersink Place
- 37876 N Watts Ave
- 37456 N Terrace Ln
- 119 W South Ave
- 707 Kingston Blvd
- 37822 N Watts Ave
- 38046 N Harold Place
- 1326 Nippersink Dr
- Lot 6 Lucina Ave
- 28624 W Kendall Ave
- 5502 Thelen Ave
- 172 Riverside Island Dr
- 5902 Fox Lake Rd
- 1023 Hooks Ln
- 38236 N Lee Ave
- 501 Kingston Blvd
- 38265 N State Park Rd
- 506 Sunrise Dr
- 501 Rand Dr

