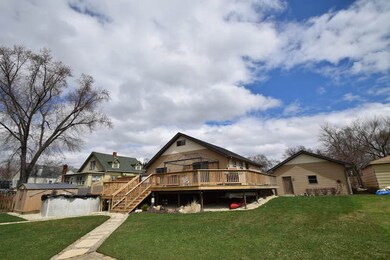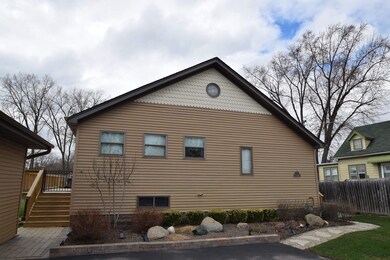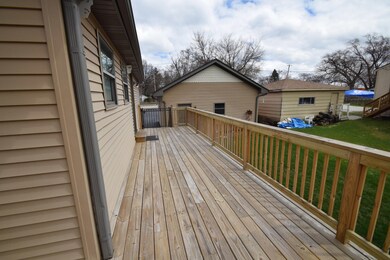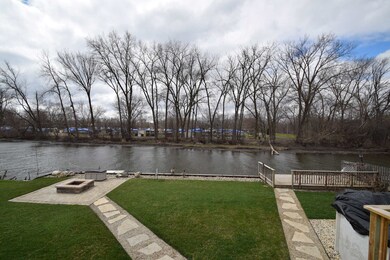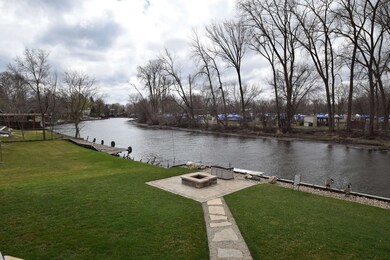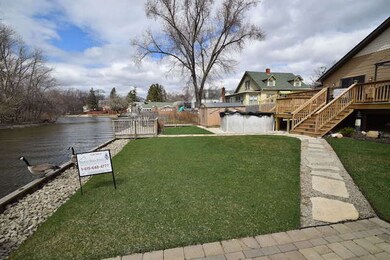
37682 N Us Highway 12 Spring Grove, IL 60081
Northeast Fox Lake NeighborhoodHighlights
- Property fronts a lake that is connected to a chain of lakes
- Heated Floors
- Cape Cod Architecture
- Spa
- Property fronts a channel
- Deck
About This Home
As of June 2021You won't find another one like this on the Chain of Lakes! This double lot channel front home has been completely renovated and upgraded inside and out! The exterior includes new architectural shingle roof, siding, soffit, fascia, gutters, windows and doors, septic system, light fixtures, asphalt driveway, wrap around deck, fishing deck, above-ground pool, seawall, hardscaping includes fire-pit, brick paver walkways. The interior has new kitchen, bathrooms, insulation, whole house rewire, 3 service panels, 200 AMP service, water softener system, drywall w/soundproofing east wall, refinished hardwood floors throughout w/ oak wood nautical compass inlay feature, oak stairs, handrail, newel posts and balusters, custom window coverings, custom interior doors, structural reinforcements for open concept floor plan, whole house plumbing, new drain tile, sump pump, sump pit and well pump, Lennox heating and air system, high end lighting upgrades. The list goes on and on! See it to believe it!
Last Agent to Sell the Property
North-Terra Realty License #475122218 Listed on: 02/18/2019
Home Details
Home Type
- Single Family
Est. Annual Taxes
- $8,488
Year Built | Renovated
- 1950 | 2018
Lot Details
- Property fronts a channel
- Property fronts a lake that is connected to a chain of lakes
Parking
- Detached Garage
- Driveway
- Parking Included in Price
- Garage Is Owned
Home Design
- Cape Cod Architecture
- Block Foundation
- Slab Foundation
- Asphalt Shingled Roof
- Vinyl Siding
Interior Spaces
- Wet Bar
- Water Views
- Storm Screens
- Partially Finished Basement
Kitchen
- Breakfast Bar
- Built-In Oven
- Cooktop
- Microwave
- Dishwasher
- Stainless Steel Appliances
- Kitchen Island
Flooring
- Wood
- Heated Floors
Bedrooms and Bathrooms
- Main Floor Bedroom
- Bathroom on Main Level
- Dual Sinks
- Soaking Tub
- Shower Body Spray
- Separate Shower
Laundry
- Dryer
- Washer
Pool
- Spa
- Above Ground Pool
Outdoor Features
- Deck
- Patio
- Fire Pit
Location
- Flood Zone Lot
- Property is near a bus stop
Utilities
- Forced Air Heating and Cooling System
- Heating System Uses Gas
- Water Rights
- Well
- Water Purifier
- Water Softener
- Private or Community Septic Tank
Listing and Financial Details
- Homeowner Tax Exemptions
Ownership History
Purchase Details
Home Financials for this Owner
Home Financials are based on the most recent Mortgage that was taken out on this home.Purchase Details
Home Financials for this Owner
Home Financials are based on the most recent Mortgage that was taken out on this home.Purchase Details
Home Financials for this Owner
Home Financials are based on the most recent Mortgage that was taken out on this home.Purchase Details
Purchase Details
Home Financials for this Owner
Home Financials are based on the most recent Mortgage that was taken out on this home.Purchase Details
Home Financials for this Owner
Home Financials are based on the most recent Mortgage that was taken out on this home.Purchase Details
Purchase Details
Home Financials for this Owner
Home Financials are based on the most recent Mortgage that was taken out on this home.Similar Homes in the area
Home Values in the Area
Average Home Value in this Area
Purchase History
| Date | Type | Sale Price | Title Company |
|---|---|---|---|
| Warranty Deed | $350,000 | Baird & Warner Ttl Svcs Inc | |
| Warranty Deed | $280,000 | Chicago Title | |
| Special Warranty Deed | $51,500 | Attorneys Title Guaranty Fun | |
| Sheriffs Deed | -- | None Available | |
| Interfamily Deed Transfer | -- | Ticor Title Insurance Compan | |
| Warranty Deed | -- | Ticor Title | |
| Legal Action Court Order | -- | -- | |
| Warranty Deed | $123,000 | -- |
Mortgage History
| Date | Status | Loan Amount | Loan Type |
|---|---|---|---|
| Previous Owner | $362,496 | New Conventional | |
| Previous Owner | $140,000 | New Conventional | |
| Previous Owner | $270,000 | Unknown | |
| Previous Owner | $209,040 | Unknown | |
| Previous Owner | $25,960 | Unknown | |
| Previous Owner | $200,000 | New Conventional | |
| Previous Owner | $33,000 | Unknown | |
| Previous Owner | $148,000 | Unknown | |
| Previous Owner | $132,300 | Unknown | |
| Previous Owner | $129,700 | FHA | |
| Previous Owner | $110,700 | No Value Available |
Property History
| Date | Event | Price | Change | Sq Ft Price |
|---|---|---|---|---|
| 06/11/2021 06/11/21 | Sold | $349,900 | 0.0% | $235 / Sq Ft |
| 05/01/2021 05/01/21 | Pending | -- | -- | -- |
| 05/01/2021 05/01/21 | For Sale | -- | -- | -- |
| 04/28/2021 04/28/21 | For Sale | $349,900 | +25.0% | $235 / Sq Ft |
| 07/12/2019 07/12/19 | Sold | $280,000 | -6.6% | $188 / Sq Ft |
| 06/18/2019 06/18/19 | Pending | -- | -- | -- |
| 06/04/2019 06/04/19 | For Sale | $299,900 | 0.0% | $202 / Sq Ft |
| 05/14/2019 05/14/19 | Pending | -- | -- | -- |
| 04/11/2019 04/11/19 | Price Changed | $299,900 | -1.8% | $202 / Sq Ft |
| 03/19/2019 03/19/19 | Price Changed | $305,500 | -0.7% | $205 / Sq Ft |
| 03/08/2019 03/08/19 | Price Changed | $307,500 | -8.2% | $207 / Sq Ft |
| 03/04/2019 03/04/19 | Price Changed | $334,900 | -2.9% | $225 / Sq Ft |
| 02/18/2019 02/18/19 | For Sale | $344,900 | +569.7% | $232 / Sq Ft |
| 08/05/2014 08/05/14 | Sold | $51,500 | -24.8% | $35 / Sq Ft |
| 07/23/2014 07/23/14 | Pending | -- | -- | -- |
| 07/15/2014 07/15/14 | Price Changed | $68,505 | -5.0% | $46 / Sq Ft |
| 06/06/2014 06/06/14 | Price Changed | $72,110 | -9.7% | $48 / Sq Ft |
| 05/12/2014 05/12/14 | For Sale | $79,900 | -- | $54 / Sq Ft |
Tax History Compared to Growth
Tax History
| Year | Tax Paid | Tax Assessment Tax Assessment Total Assessment is a certain percentage of the fair market value that is determined by local assessors to be the total taxable value of land and additions on the property. | Land | Improvement |
|---|---|---|---|---|
| 2024 | $8,488 | $112,561 | $14,126 | $98,435 |
| 2023 | $8,724 | $106,040 | $13,308 | $92,732 |
| 2022 | $8,724 | $105,211 | $10,747 | $94,464 |
| 2021 | $6,139 | $71,891 | $10,130 | $61,761 |
| 2020 | $5,313 | $61,159 | $9,985 | $51,174 |
| 2019 | $4,562 | $58,649 | $9,575 | $49,074 |
| 2018 | $3,321 | $45,192 | $15,019 | $30,173 |
| 2017 | $3,163 | $41,771 | $13,882 | $27,889 |
| 2016 | $3,309 | $38,203 | $12,696 | $25,507 |
| 2015 | $3,169 | $35,651 | $11,848 | $23,803 |
| 2014 | $6,010 | $53,032 | $11,653 | $41,379 |
| 2012 | $5,721 | $67,336 | $17,197 | $50,139 |
Agents Affiliated with this Home
-
Blake Bauer

Seller's Agent in 2021
Blake Bauer
Baird Warner
(847) 980-0632
1 in this area
111 Total Sales
-
Cathy Anderson
C
Buyer's Agent in 2021
Cathy Anderson
Realty World Tiffany R.E.
(847) 833-6847
3 in this area
55 Total Sales
-
Peter Arroyo
P
Seller's Agent in 2019
Peter Arroyo
North-Terra Realty
(815) 276-3563
4 Total Sales
Map
Source: Midwest Real Estate Data (MRED)
MLS Number: MRD10275759
APN: 05-04-110-025
- 37706 N Nippersink Place
- 37714 N Nippersink Place
- 37876 N Watts Ave
- 37456 N Terrace Ln
- 119 W South Ave
- 707 Kingston Blvd
- 37822 N Watts Ave
- 38046 N Harold Place
- 1326 Nippersink Dr
- Lot 6 Lucina Ave
- 28624 W Kendall Ave
- 5502 Thelen Ave
- 172 Riverside Island Dr
- 5902 Fox Lake Rd
- 1023 Hooks Ln
- 38236 N Lee Ave
- 501 Kingston Blvd
- 38265 N State Park Rd
- 506 Sunrise Dr
- 501 Rand Dr

