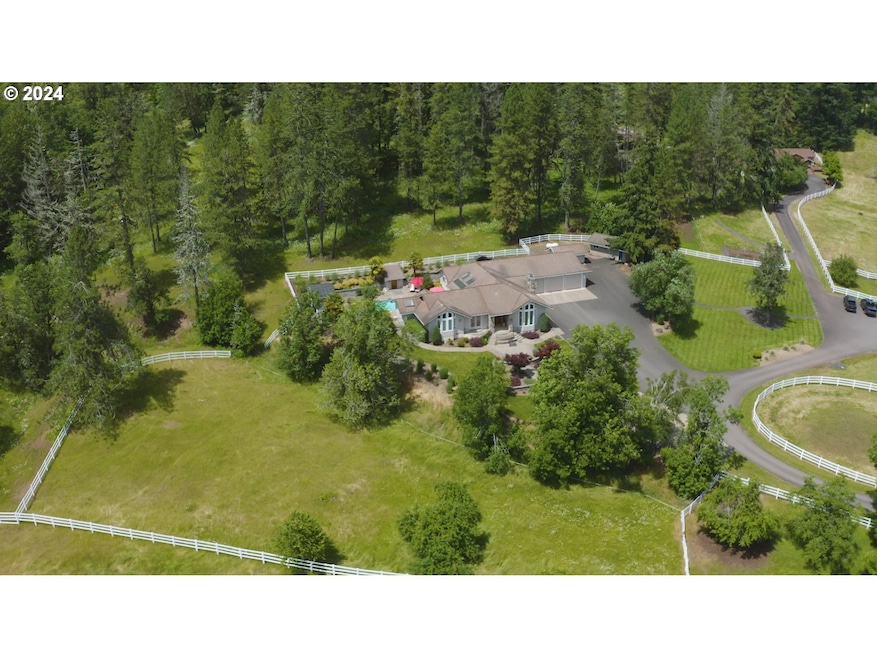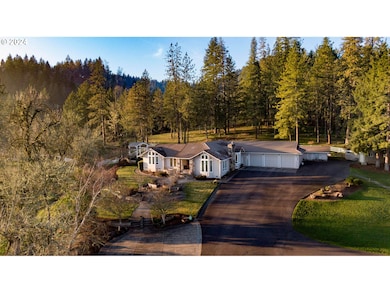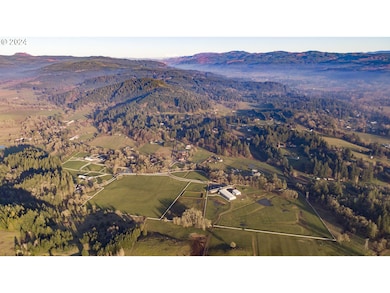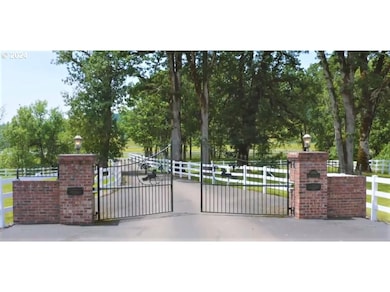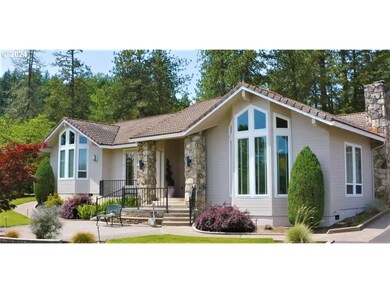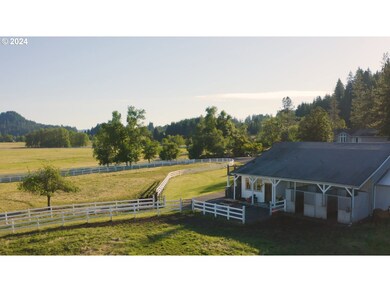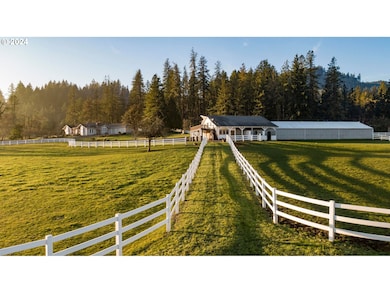37691 Upper Camp Creek Rd Springfield, OR 97478
Estimated payment $16,873/month
Highlights
- Accessory Dwelling Unit (ADU)
- 37 Horse Stalls
- In Ground Pool
- Seasonal Waterfront
- Barn
- Home fronts a creek
About This Home
Enjoy your own personal "Yellowstone" style equine and cattle ranch on 55 acres in the heart of Oregon's Willamette Valley - a truly one-of-a-kind property! Turn-key set up! With 3 custom homes totaling over 6000 sq ft of living space and 2 large barns with covered arenas (37 stalls total). The potential uses for this property are ENDLESS - working horse/cattle ranch (which is its current use), boarding facility, rental income, event space, dude ranch, multi-generational living, outbuildings for running a business, animal rescue facility...OR just make this your own personal secluded slice of country-living heaven. Class 1 soil, and water rights (big pluses!) for premier farming! Property also has an enclosed 4 dog kennel with dog wash, 1 full RV hook up (50-amps), and 1 partial (50 amp only). 2 wells. 2 tax lots (both included in sale). Gated front entrance provides coveted security and privacy. Miles of white vinyl perimeter fencing, with cross fencing for multiple grazing pastures. Water rights, seasonal creek, and entire property is out of the flood plain. All of this, while being located only 2 hours from Portland and the ocean and the mountains, 20 minutes from downtown Eugene, and 30 minutes from the airport! All homes have been inspected, with any major (and almost all minor) repairs completed. Too much to list here! You just must see it in person to take it all in! Come make this "turn-key" country property your own! Call for property website with much more detail! And check out property flyer in the docs section with more property info! Buyer to verify all information to their satisfaction. This property was previously on the market, but has been reconfigured & is now newly listed. A 28-acre parcel (w/ a barn and shop) is being retained, leaving the 3 houses and 2 barns, and 54 acres (in this new listing), & allowing the price to be greatly improved. You still have the option of purchasing the additional adjacent parcel & more info can be provided.
Listing Agent
DC Real Estate Inc Brokerage Phone: 541-344-3234 License #200702214 Listed on: 05/25/2024
Home Details
Home Type
- Single Family
Est. Annual Taxes
- $12,679
Year Built
- Built in 1989
Lot Details
- 54.97 Acre Lot
- Home fronts a creek
- Seasonal Waterfront
- Dog Run
- Gated Home
- Cross Fenced
- Vinyl Fence
- Electric Fence
- Secluded Lot
- Level Lot
- Private Yard
- Garden
- Property is zoned E60
Parking
- 6 Car Attached Garage
- Second Garage
- Workshop in Garage
- Garage Door Opener
- Driveway
- RV Access or Parking
Property Views
- Woods
- Mountain
- Valley
Home Design
- Custom Home
- Ranch Property
- Converted Dwelling
- Tile Roof
- Composition Roof
- Wood Composite
Interior Spaces
- 6,000 Sq Ft Home
- 1-Story Property
- Built-In Features
- Vaulted Ceiling
- Ceiling Fan
- Wood Burning Fireplace
- Propane Fireplace
- Double Pane Windows
- Vinyl Clad Windows
- Family Room
- Living Room
- Dining Room
- Den
- Utility Room
- Laundry Room
- Crawl Space
Kitchen
- Built-In Oven
- Built-In Range
- Microwave
- Built-In Refrigerator
- Dishwasher
- Cooking Island
- Granite Countertops
- Disposal
Flooring
- Wood
- Tile
Bedrooms and Bathrooms
- 5 Bedrooms
- Maid or Guest Quarters
- Soaking Tub
- Walk-in Shower
Home Security
- Security System Owned
- Security Gate
Accessible Home Design
- Roll-in Shower
- Accessibility Features
Pool
- In Ground Pool
- Spa
Outdoor Features
- Access To Creek
- Pond
- Patio
- Outdoor Water Feature
- Outdoor Fireplace
- Shed
- Porch
Additional Homes
- Accessory Dwelling Unit (ADU)
Schools
- Walterville Elementary School
- Thurston Middle School
- Thurston High School
Farming
- Barn
- Farm
- Pasture
Horse Facilities and Amenities
- 37 Horse Stalls
- Corral
- Covered Arena
- Arena
Utilities
- Ductless Heating Or Cooling System
- Forced Air Heating System
- Heating System Uses Propane
- Heat Pump System
- 220 Volts
- Irrigation Water Rights
- Well
- Electric Water Heater
- Septic Tank
- High Speed Internet
Community Details
- No Home Owners Association
Listing and Financial Details
- Assessor Parcel Number 1140118
Map
Home Values in the Area
Average Home Value in this Area
Tax History
| Year | Tax Paid | Tax Assessment Tax Assessment Total Assessment is a certain percentage of the fair market value that is determined by local assessors to be the total taxable value of land and additions on the property. | Land | Improvement |
|---|---|---|---|---|
| 2024 | $12,846 | $1,175,454 | -- | -- |
| 2023 | $12,846 | $1,141,338 | $0 | $0 |
| 2022 | $12,245 | $1,108,210 | $0 | $0 |
| 2021 | $11,813 | $1,076,076 | $0 | $0 |
| 2020 | $11,090 | $1,044,736 | $0 | $0 |
| 2019 | $10,613 | $1,025,649 | $0 | $0 |
| 2018 | $10,564 | $1,011,386 | $0 | $0 |
| 2016 | $10,113 | $11,165 | $0 | $0 |
| 2015 | $209 | $10,838 | $0 | $0 |
| 2014 | $208 | $10,524 | $0 | $0 |
Property History
| Date | Event | Price | Change | Sq Ft Price |
|---|---|---|---|---|
| 05/14/2025 05/14/25 | Price Changed | $2,995,000 | -36.9% | $499 / Sq Ft |
| 05/25/2024 05/25/24 | For Sale | $4,750,000 | -- | $792 / Sq Ft |
Mortgage History
| Date | Status | Loan Amount | Loan Type |
|---|---|---|---|
| Closed | $850,000 | Commercial | |
| Closed | $850,000 | Credit Line Revolving |
Source: Regional Multiple Listing Service (RMLS)
MLS Number: 24460140
APN: 1140118
- 88692 Ermi Bee Rd
- 37362 Camp Creek Rd
- 37276 Camp Creek Rd
- 37075 Camp Creek Rd
- 0 Camp Creek Rd Unit 2400 273902476
- 38383 Kickbusch Ln
- 0 Upper Camp Creek Rd Unit 734099093
- 0 Upper Camp Creek Rd Unit 473471921
- 7080 Thurston Rd Unit 2
- 0 Omlid Dr Unit 3 154724851
- 0 Omlid Dr Unit 2 312357104
- 0 Omlid Dr Unit 1 706471345
- 0 Omlid Dr Unit 26 256458253
- 0 Omlid Dr Unit 27 796722689
- 38149 Mckenzie Hwy
- 7473 B St
- 328 74th St
- 0 71st St
- 487 72nd St
- 446 71st St
- 780 66th St
- 4800 B St
- 4885 Aster St
- 5101 Holly St
- 4173 Glacier View Dr Unit 4173 Glacier View
- 520 N 38th Place
- 2700 Pierce Pkwy
- 2005 Marcola Rd
- 1890 M St
- 1550 Q St
- 1356 L St
- 475 Lindale Dr
- 506 W Centennial Blvd
- 3255 Gateway St
- 3033-3105 NE Gateway St
- 2555 Gateway St
- 275 S Garden Way
- 90 Commons Dr
- 2940 Crescent Ave
- 2733 Shadow View Dr
