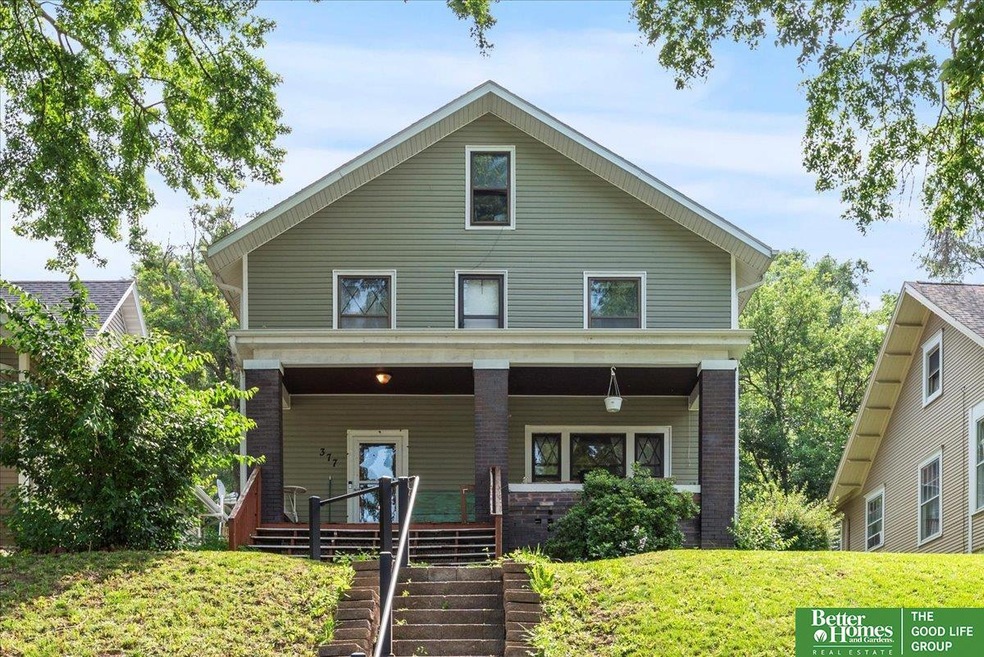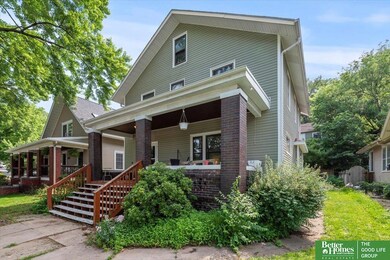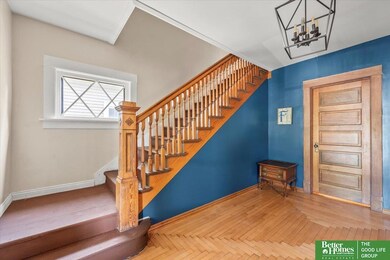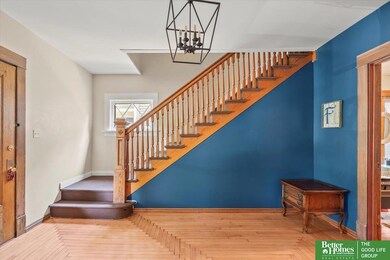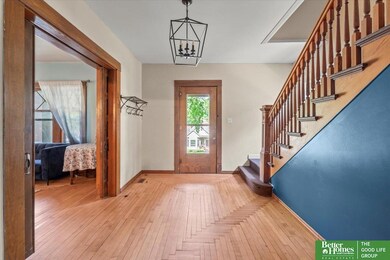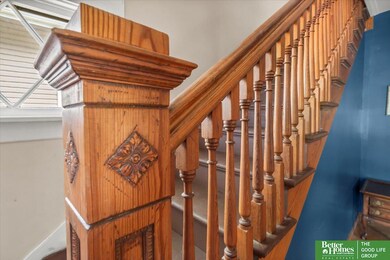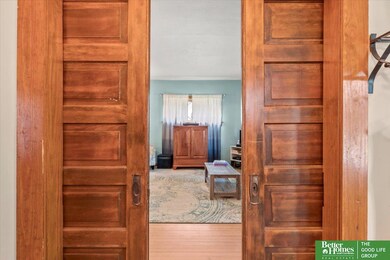
377 Benton St Council Bluffs, IA 51503
Lincoln-Fairview NeighborhoodEstimated payment $1,703/month
Highlights
- No HOA
- Porch
- Partially Fenced Property
- 1 Car Detached Garage
- Forced Air Heating and Cooling System
About This Home
New Special Offer! Seller Offering $2,000 Toward Home Upgrades at Closing! This Home Tops the Rest! Step Inside to Historical Charm Paired Perfectly with Modern Updates. Pristinely Preserved Original Woodwork & Hardwood Floors Meets Modern Comforts of Remodeled Kitchen: SS Appliances Included, Open Floor Plan & Main Floor Laundry. 4 Spacious Bedrooms Plus Two Bonus Rooms for Offices or Additional Living Space Plus Sun Room. Large Walk-In Closet and Huge Primary Bath with Separate Soaker Tub & Shower. Abundant Storage Throughout. Enjoy Peace of Mind with New Furnace & A/C '23. New Main Sewer Line & Radon Mitigation System '20. Newer Roof. Detached Garage & Privacy. Historical East End Neighborhood Close to YMCA, restaurants, parks, hospitals, schools & more. This Stunning Home Has Been Adored for the Last Century & Is Ready for Its New Proud Owners!
Home Details
Home Type
- Single Family
Est. Annual Taxes
- $4,270
Year Built
- Built in 1920
Lot Details
- 6,098 Sq Ft Lot
- Lot Dimensions are 48 x 124
- Partially Fenced Property
Parking
- 1 Car Detached Garage
Home Design
- Brick Foundation
Interior Spaces
- 2.5-Story Property
- Partially Finished Basement
- Basement with some natural light
Bedrooms and Bathrooms
- 4 Bedrooms
Schools
- Lewis And Clark Elementary School
- Gerald W Kirn Middle School
- Abraham Lincoln High School
Additional Features
- Porch
- Forced Air Heating and Cooling System
Community Details
- No Home Owners Association
Listing and Financial Details
- Assessor Parcel Number 7544 25 280 002
Map
Home Values in the Area
Average Home Value in this Area
Tax History
| Year | Tax Paid | Tax Assessment Tax Assessment Total Assessment is a certain percentage of the fair market value that is determined by local assessors to be the total taxable value of land and additions on the property. | Land | Improvement |
|---|---|---|---|---|
| 2024 | $4,270 | $214,200 | $18,400 | $195,800 |
| 2023 | $4,270 | $214,200 | $18,400 | $195,800 |
| 2022 | $3,730 | $159,000 | $18,200 | $140,800 |
| 2021 | $5,460 | $159,000 | $18,200 | $140,800 |
| 2020 | $2,862 | $138,600 | $15,100 | $123,500 |
| 2019 | $2,968 | $124,000 | $13,310 | $110,690 |
| 2018 | $2,908 | $124,000 | $13,310 | $110,690 |
| 2017 | $2,944 | $124,000 | $13,310 | $110,690 |
| 2015 | $2,876 | $124,000 | $13,310 | $110,690 |
| 2014 | $2,450 | $106,800 | $13,310 | $93,490 |
Property History
| Date | Event | Price | Change | Sq Ft Price |
|---|---|---|---|---|
| 07/09/2025 07/09/25 | Price Changed | $244,000 | -2.0% | $100 / Sq Ft |
| 06/26/2025 06/26/25 | Price Changed | $249,000 | -3.5% | $102 / Sq Ft |
| 06/13/2025 06/13/25 | For Sale | $258,000 | +56.4% | $106 / Sq Ft |
| 06/04/2020 06/04/20 | Sold | $165,000 | +3.2% | $75 / Sq Ft |
| 04/28/2020 04/28/20 | Pending | -- | -- | -- |
| 04/19/2020 04/19/20 | For Sale | $159,900 | +30.0% | $73 / Sq Ft |
| 09/23/2014 09/23/14 | Sold | $123,000 | -12.1% | $60 / Sq Ft |
| 08/07/2014 08/07/14 | Pending | -- | -- | -- |
| 03/21/2014 03/21/14 | For Sale | $139,900 | -- | $68 / Sq Ft |
Purchase History
| Date | Type | Sale Price | Title Company |
|---|---|---|---|
| Warranty Deed | $165,000 | None Available | |
| Special Warranty Deed | $57,000 | Nebraska Land Title & Abstra | |
| Sheriffs Deed | $111,610 | None Available |
Mortgage History
| Date | Status | Loan Amount | Loan Type |
|---|---|---|---|
| Closed | $165,297 | New Conventional | |
| Closed | $162,011 | Purchase Money Mortgage | |
| Previous Owner | $90,000 | Future Advance Clause Open End Mortgage | |
| Previous Owner | $35,000 | Credit Line Revolving | |
| Previous Owner | $15,000 | Credit Line Revolving | |
| Previous Owner | $55,290 | Purchase Money Mortgage |
Similar Homes in Council Bluffs, IA
Source: Great Plains Regional MLS
MLS Number: 22517882
APN: 7544-25-280-002
- 1106 Marshall Ave
- 649 Parkwild Dr Unit 3-F7
- 649 Parkwild Dr Unit 2-C11
- 649 Parkwild Dr Unit 4-F7
- 649 Parkwild Dr Unit 3-E7
- 649 Parkwild Dr Unit 2-C2
- 649 Parkwild Dr Unit 2-D3
- 649 Parkwild Dr Unit 1-B12
- 8 S 6th St
- 1904 Parkwild Dr Unit 27
- 1961 Parkwild Dr Unit 132
- 317 North Ave
- 38 Dillman Dr
- 1105 S 3rd St
- 2065 Nash Blvd
- 901 Franklin Ave
- 2009 Sherwood Ct
- 211 Marian Ave
- 2704 E Kanesville Blvd
- 720 Valley View Dr
