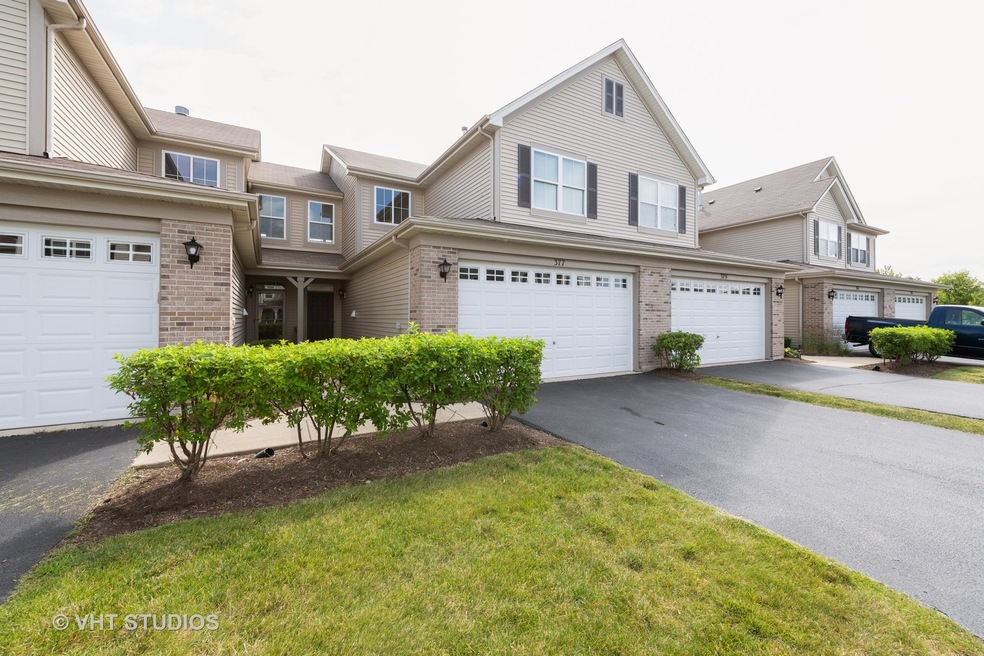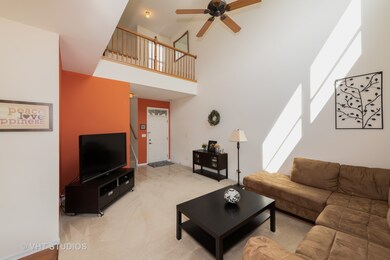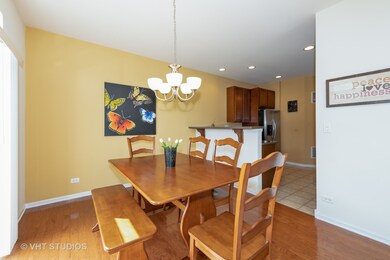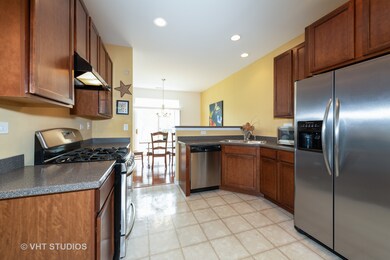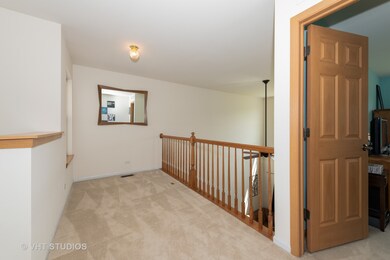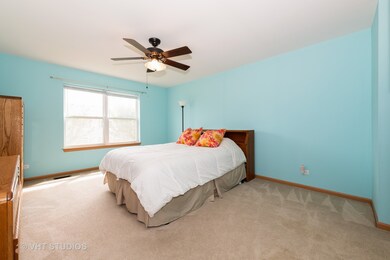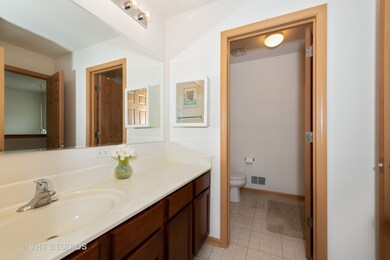
377 Bluegrass Pkwy Oswego, IL 60543
North Oswego NeighborhoodEstimated Value: $256,489 - $283,000
Highlights
- Vaulted Ceiling
- Wood Flooring
- Walk-In Pantry
- Churchill Elementary School Rated A-
- Loft
- Stainless Steel Appliances
About This Home
As of August 2019CLUBHOUSE COMMUNITY LIFESTYLE! IMMACULATE & IMPECCABLY MAINTAINED 2 BEDROOM PLUS LOFT AREA, 1 1/2 BATH TOWNHOME IN THE DESIRABLE CHRUCHILL CLUB COMMUNITY. OPEN, BRIGHT, & SPACIOUS FLOOR PLAN HAS A 2 STORY LIVING ROOM WITH HIGH & LOW WINDOWS. 2 ENTRY CLOSETS. KITCHEN WITH RECESSED LIGHTING, UPGRADED 42" CHERRY CABINETS, STAINLESS STEEL APPLIANCES, BREAKFAST BAR, ABUNDANT COUNTER SPACE, & PANTRY. DINING ROOM, WITH GLEAMING HARDWOOD, PROVIDES ACCESS, THRU SLIDING GLASS DOORS, TO LARGE PRIVATE PATIO. GENEROUS LOFT AREA FOR OFFICE, GYM EQUIPMENT, PLAY ROOM! SUMPTUOUS MASTER BEDROOM BOASTS 2 DOUBLE CLOSETS PLUS EN SUITE BATH. LAUNDRY ROOM WITH FULL-SIZED WASHER & DRYER LEADS TO 2 CAR ATTACHED GARAGE. NEW WATER HEATER. MEMBERSHIP INCLUDES CLUBHOUSE, OUTDOOR POOL, FITNESS CENTER, PARTY ROOM, TENNIS, BASKETBALL, & VOLLEYBALL COURTS. WALKING TRAILS & BIKE PATHS. ON-SITE SCHOOLS. SHOPPING & RESTAURANTS ABOUND! WELCOME HOME!!
Last Agent to Sell the Property
@properties Christie's International Real Estate License #475135655 Listed on: 07/12/2019

Property Details
Home Type
- Condominium
Est. Annual Taxes
- $4,889
Year Built
- 2007
Lot Details
- 0.28
HOA Fees
- $140 per month
Parking
- Attached Garage
- Garage Door Opener
- Driveway
- Parking Included in Price
- Garage Is Owned
Home Design
- Brick Exterior Construction
- Asphalt Shingled Roof
- Vinyl Siding
Interior Spaces
- Primary Bathroom is a Full Bathroom
- Vaulted Ceiling
- Entrance Foyer
- Loft
- Wood Flooring
Kitchen
- Walk-In Pantry
- Oven or Range
- Range Hood
- Dishwasher
- Stainless Steel Appliances
- Disposal
Laundry
- Laundry on main level
- Dryer
- Washer
Home Security
Utilities
- Forced Air Heating and Cooling System
- Heating System Uses Gas
- Cable TV Available
Additional Features
- Patio
- Property is near a bus stop
Listing and Financial Details
- Homeowner Tax Exemptions
Community Details
Pet Policy
- Pets Allowed
Security
- Storm Screens
Ownership History
Purchase Details
Home Financials for this Owner
Home Financials are based on the most recent Mortgage that was taken out on this home.Purchase Details
Home Financials for this Owner
Home Financials are based on the most recent Mortgage that was taken out on this home.Similar Homes in the area
Home Values in the Area
Average Home Value in this Area
Purchase History
| Date | Buyer | Sale Price | Title Company |
|---|---|---|---|
| Dujua Jonathan | $175,000 | Chicago Title | |
| Gerard Jacqueline K | $185,000 | Chicago Title Insurance Co |
Mortgage History
| Date | Status | Borrower | Loan Amount |
|---|---|---|---|
| Open | Dujua Jonathan | $169,612 | |
| Closed | Dujua Jonathan | $171,731 | |
| Previous Owner | Gerard Jacqueline K | $166,200 |
Property History
| Date | Event | Price | Change | Sq Ft Price |
|---|---|---|---|---|
| 08/27/2019 08/27/19 | Sold | $174,900 | 0.0% | $121 / Sq Ft |
| 07/22/2019 07/22/19 | Pending | -- | -- | -- |
| 07/12/2019 07/12/19 | For Sale | $174,900 | -- | $121 / Sq Ft |
Tax History Compared to Growth
Tax History
| Year | Tax Paid | Tax Assessment Tax Assessment Total Assessment is a certain percentage of the fair market value that is determined by local assessors to be the total taxable value of land and additions on the property. | Land | Improvement |
|---|---|---|---|---|
| 2023 | $4,889 | $65,549 | $10,406 | $55,143 |
| 2022 | $4,889 | $60,137 | $9,547 | $50,590 |
| 2021 | $4,849 | $57,824 | $9,180 | $48,644 |
| 2020 | $4,790 | $56,690 | $9,000 | $47,690 |
| 2019 | $4,586 | $53,780 | $9,000 | $44,780 |
| 2018 | $4,253 | $49,991 | $8,885 | $41,106 |
| 2017 | $4,108 | $46,075 | $8,189 | $37,886 |
| 2016 | $3,813 | $42,662 | $7,582 | $35,080 |
| 2015 | $3,695 | $39,871 | $7,086 | $32,785 |
| 2014 | -- | $38,710 | $6,880 | $31,830 |
| 2013 | -- | $39,101 | $6,949 | $32,152 |
Agents Affiliated with this Home
-
Joyce Madsen-Kulek
J
Seller's Agent in 2019
Joyce Madsen-Kulek
@ Properties
(630) 747-8475
7 Total Sales
-
Deborah Christensen

Buyer's Agent in 2019
Deborah Christensen
Coldwell Banker Real Estate Group
(630) 936-1352
170 Total Sales
Map
Source: Midwest Real Estate Data (MRED)
MLS Number: MRD10449166
APN: 03-11-350-030
- 506 Silver Charm Dr
- 367 Mcgrath Dr
- 117 Preakness Dr
- 733 Spires Dr
- 511 Homeview Dr
- 730 Charismatic Dr
- 401 Sunshine Ct
- 412 Blue Ridge Dr
- 410 Blue Ridge Dr
- 0000 Fifth St
- 169 Waterbury Cir
- 700 Wilmore Dr
- 225 Foster Dr
- 235 Foster Dr
- 387 Essex Dr
- 261 Springbrook Trail S Unit 1
- 295 Kendall Point Dr
- 247 Springbrook Trail S Unit 1
- 251 Springbrook Trail S
- 633 Salem Cir
- 377 Bluegrass Pkwy
- 375 Bluegrass Pkwy
- 373 Bluegrass Pkwy
- 373 Bluegrass Pkwy Unit 373
- 373 Bluegrass Pkwy Unit 17-1
- 383 Bluegrass Pkwy
- 383 Bluegrass Pkwy Unit 17-6
- 381 Bluegrass Pkwy
- 379 Bluegrass Pkwy
- 379 Bluegrass Pkwy Unit 379
- 381 Bluegrass Pkwy Unit 17-5
- 379 Bluegrass Pkwy Unit 387
- 393 Bluegrass Pkwy
- 395 Bluegrass Pkwy
- 391 Bluegrass Pkwy
- 393 Bluegrass Pkwy Unit 18-5
- 391 Bluegrass Pkwy Unit 18-4
- 387 Bluegrass Pkwy
- 389 Bluegrass Pkwy
- 385 Bluegrass Pkwy
