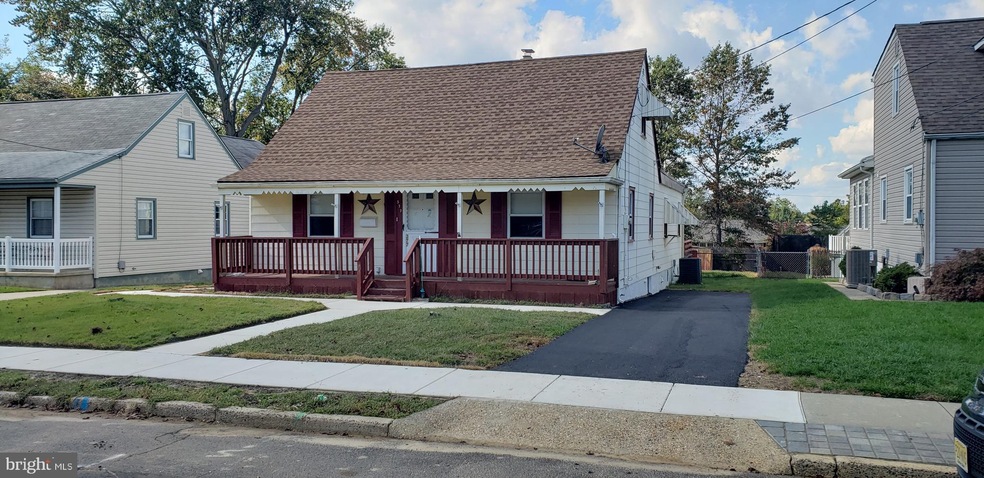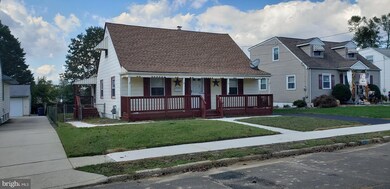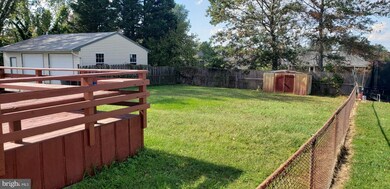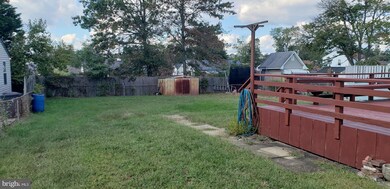
377 Center Ave Runnemede, NJ 08078
Highlights
- Cape Cod Architecture
- No HOA
- Forced Air Heating and Cooling System
- Wood Flooring
- Shed
- Southeast Facing Home
About This Home
As of December 2020Much Larger than it looks ! Come check out this wonderful Bungelow/Cape Cod style house in comfortable Runnemede. Hardwood floors, newer kitchen, large clean basement are just some of the features you will discover in the lovely, bright home. Large deck over looking large, level fully fenced back yard with sehd for all your yard tools.Runnemede is a cozy community close to Shopping, Transportation, major highways... Convenient to both bridges and the High Speed Line. Come check out this house and make it your home.
Last Agent to Sell the Property
Real Broker, LLC License #RS345547 Listed on: 07/04/2020

Home Details
Home Type
- Single Family
Est. Annual Taxes
- $5,316
Year Built
- Built in 1942
Lot Details
- 7,500 Sq Ft Lot
- Lot Dimensions are 50.00 x 150.00
- Southeast Facing Home
- Chain Link Fence
Home Design
- Cape Cod Architecture
- Bungalow
- Frame Construction
- Pitched Roof
- Asphalt Roof
Interior Spaces
- 1,424 Sq Ft Home
- Property has 2 Levels
Flooring
- Wood
- Carpet
- Laminate
Bedrooms and Bathrooms
- 1 Full Bathroom
Parking
- 2 Parking Spaces
- 2 Driveway Spaces
Outdoor Features
- Shed
Utilities
- Forced Air Heating and Cooling System
- Natural Gas Water Heater
Community Details
- No Home Owners Association
Listing and Financial Details
- Tax Lot 00017
- Assessor Parcel Number 30-00071-00017
Ownership History
Purchase Details
Home Financials for this Owner
Home Financials are based on the most recent Mortgage that was taken out on this home.Purchase Details
Home Financials for this Owner
Home Financials are based on the most recent Mortgage that was taken out on this home.Similar Home in Runnemede, NJ
Home Values in the Area
Average Home Value in this Area
Purchase History
| Date | Type | Sale Price | Title Company |
|---|---|---|---|
| Deed | $180,000 | Title Agency | |
| Bargain Sale Deed | $115,000 | Freedom Title & Abstract Inc |
Mortgage History
| Date | Status | Loan Amount | Loan Type |
|---|---|---|---|
| Previous Owner | $176,739 | FHA | |
| Previous Owner | $112,917 | FHA |
Property History
| Date | Event | Price | Change | Sq Ft Price |
|---|---|---|---|---|
| 12/18/2020 12/18/20 | Sold | $180,000 | +2.9% | $126 / Sq Ft |
| 11/27/2020 11/27/20 | Pending | -- | -- | -- |
| 10/21/2020 10/21/20 | Price Changed | $174,900 | -2.8% | $123 / Sq Ft |
| 09/30/2020 09/30/20 | Price Changed | $179,900 | -2.7% | $126 / Sq Ft |
| 09/23/2020 09/23/20 | Price Changed | $184,900 | +9.1% | $130 / Sq Ft |
| 07/17/2020 07/17/20 | Price Changed | $169,500 | -3.1% | $119 / Sq Ft |
| 07/04/2020 07/04/20 | For Sale | $175,000 | +52.2% | $123 / Sq Ft |
| 03/31/2015 03/31/15 | Sold | $115,000 | -11.5% | $81 / Sq Ft |
| 03/05/2015 03/05/15 | Pending | -- | -- | -- |
| 01/19/2015 01/19/15 | Price Changed | $129,900 | -3.7% | $91 / Sq Ft |
| 11/04/2014 11/04/14 | For Sale | $134,900 | -- | $95 / Sq Ft |
Tax History Compared to Growth
Tax History
| Year | Tax Paid | Tax Assessment Tax Assessment Total Assessment is a certain percentage of the fair market value that is determined by local assessors to be the total taxable value of land and additions on the property. | Land | Improvement |
|---|---|---|---|---|
| 2024 | $5,680 | $130,000 | $45,000 | $85,000 |
| 2023 | $5,680 | $130,000 | $45,000 | $85,000 |
| 2022 | $5,499 | $130,000 | $45,000 | $85,000 |
| 2021 | $5,369 | $130,000 | $45,000 | $85,000 |
| 2020 | $5,316 | $130,000 | $45,000 | $85,000 |
| 2019 | $5,218 | $130,000 | $45,000 | $85,000 |
| 2018 | $5,118 | $130,000 | $45,000 | $85,000 |
| 2017 | $4,987 | $130,000 | $45,000 | $85,000 |
| 2016 | $5,349 | $141,200 | $45,000 | $96,200 |
| 2015 | $4,864 | $141,200 | $45,000 | $96,200 |
| 2014 | $4,795 | $141,200 | $45,000 | $96,200 |
Agents Affiliated with this Home
-
Matthew Pezzuto

Seller's Agent in 2020
Matthew Pezzuto
Real Broker, LLC
(856) 220-4420
2 in this area
44 Total Sales
-
Barbara Mitchell

Buyer's Agent in 2020
Barbara Mitchell
Keller Williams Realty - Cherry Hill
(484) 547-9526
1 in this area
85 Total Sales
-
K
Seller's Agent in 2015
Karen Simons
Grassi Realtors
-
M
Buyer's Agent in 2015
Margie Vance
Family Five Homes
Map
Source: Bright MLS
MLS Number: NJCD397190
APN: 30-00071-0000-00017
- 429 W 1st Ave
- 407 W 1st Ave
- 420 W 3rd Ave
- 653 Dettmar Terrace
- 709 Sheppard Ave
- 328 N Oakland Ave
- 23 Bowers Ave
- 21 S Oakland Ave
- 12 W 1st Ave
- 505 W Evesham Rd
- 501 W Evesham Rd
- 818 W Evesham Rd
- 832 N Oakland Ave
- 239 W Evesham Rd
- 34 E 3rd Ave
- 39 E 2nd Ave
- 600 Central Ave
- 218 High St
- 433 Arline Ave
- 1016 Huntington Ave



