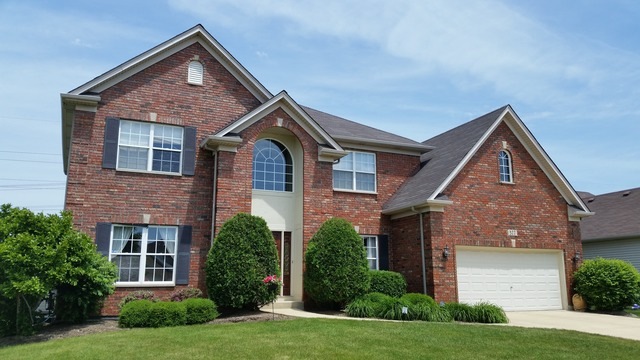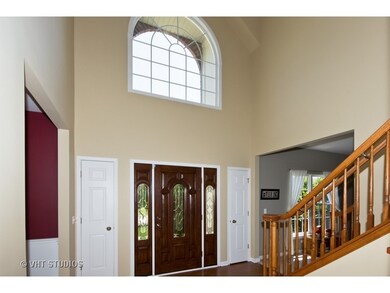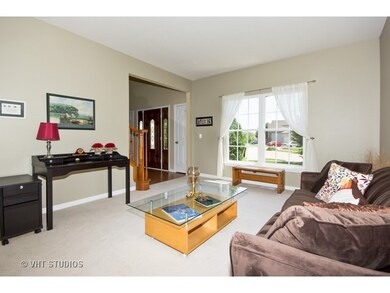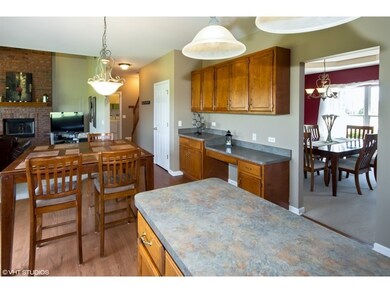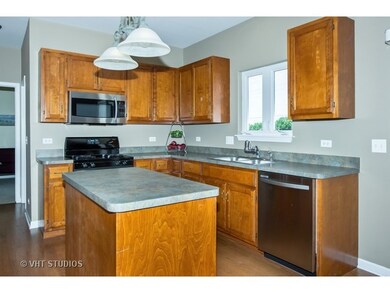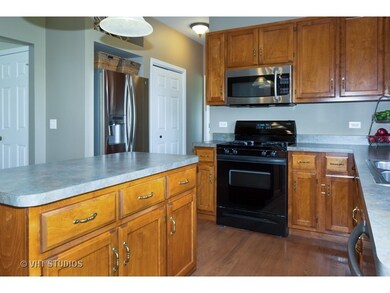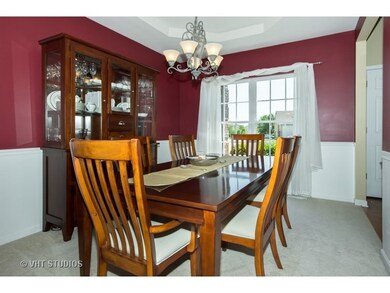
377 Essex Dr Unit 3 Oswego, IL 60543
North Oswego NeighborhoodEstimated Value: $471,000 - $506,000
Highlights
- Landscaped Professionally
- Vaulted Ceiling
- Den
- Churchill Elementary School Rated A-
- Wood Flooring
- Walk-In Pantry
About This Home
As of October 2016Oswego luxury home now PRICED UNDER MARKET VALUE. Want a PRIVATE backyard backing to an open field (your own private sport field!)? Prefer to be conveniently located on Oswego's east side? Want an island in your Kitchen? Want 9' ceilings? Want a Den? Want HUGE walk-in closets? Then THIS is THE home for you. This Brighton Meadows home is priced to set it apart from the rest. WHY? Here's just a FEW MORE reasons: 1) Open floor plan 2) Solid hardwood floors (not laminate or engineered!) 3) 2nd rear staircase (keeps the entry foyer tidy) 4) HW Cherry stained cabs 5) Updated MBTH shower tile 6) HUGE 4th BR over garage 7) 2-story vaulted Family Room ceiling 8) Contemporary lighting & wall colors. If you want to know about ALL the great features this home has to offer, you'll just have to tour it in person. Close to Rt 34 mega shopping & restaurants. By comparison this home gives the BEST VALUE for your dollar- for home, location and lifestyle! HIGHLY MOTIVATED SELLER wants it S-O-L-D!!
Last Agent to Sell the Property
Baird & Warner License #475132993 Listed on: 08/11/2016

Home Details
Home Type
- Single Family
Est. Annual Taxes
- $9,543
Year Built
- 2004
Lot Details
- 0.25
HOA Fees
- $25 per month
Parking
- Attached Garage
- Garage Transmitter
- Garage Door Opener
- Driveway
- Garage Is Owned
Home Design
- Brick Exterior Construction
- Slab Foundation
- Asphalt Shingled Roof
- Aluminum Siding
Interior Spaces
- Vaulted Ceiling
- Attached Fireplace Door
- Gas Log Fireplace
- Den
- Wood Flooring
- Storm Screens
Kitchen
- Breakfast Bar
- Walk-In Pantry
- Oven or Range
- Microwave
- Dishwasher
- Kitchen Island
- Disposal
Bedrooms and Bathrooms
- Primary Bathroom is a Full Bathroom
- In-Law or Guest Suite
- Bathroom on Main Level
- Dual Sinks
- Soaking Tub
Laundry
- Laundry on main level
- Dryer
- Washer
Unfinished Basement
- Partial Basement
- Crawl Space
Utilities
- Forced Air Heating and Cooling System
- Heating System Uses Gas
Additional Features
- Patio
- Landscaped Professionally
- Property is near a bus stop
Listing and Financial Details
- Homeowner Tax Exemptions
Ownership History
Purchase Details
Purchase Details
Purchase Details
Home Financials for this Owner
Home Financials are based on the most recent Mortgage that was taken out on this home.Purchase Details
Home Financials for this Owner
Home Financials are based on the most recent Mortgage that was taken out on this home.Purchase Details
Home Financials for this Owner
Home Financials are based on the most recent Mortgage that was taken out on this home.Similar Homes in Oswego, IL
Home Values in the Area
Average Home Value in this Area
Purchase History
| Date | Buyer | Sale Price | Title Company |
|---|---|---|---|
| Bagamery Warren Kristen K | -- | None Available | |
| Warren Benny Hill | -- | None Available | |
| Warren Benny H | $289,000 | Citywide Title Corporation | |
| Strcic David A | -- | Citywide Title Corporation | |
| Strcic David A | $327,000 | Chicago Title Insurance Co |
Mortgage History
| Date | Status | Borrower | Loan Amount |
|---|---|---|---|
| Open | Warren Benny H | $283,765 | |
| Previous Owner | Strcic David A | $228,769 | |
| Previous Owner | Strcic David A | $100,000 | |
| Previous Owner | Strcic David A | $261,260 | |
| Closed | Strcic David A | $48,985 |
Property History
| Date | Event | Price | Change | Sq Ft Price |
|---|---|---|---|---|
| 10/16/2016 10/16/16 | Sold | $289,000 | 0.0% | $99 / Sq Ft |
| 08/25/2016 08/25/16 | Pending | -- | -- | -- |
| 08/24/2016 08/24/16 | Price Changed | $289,000 | -1.0% | $99 / Sq Ft |
| 08/11/2016 08/11/16 | For Sale | $292,000 | -- | $100 / Sq Ft |
Tax History Compared to Growth
Tax History
| Year | Tax Paid | Tax Assessment Tax Assessment Total Assessment is a certain percentage of the fair market value that is determined by local assessors to be the total taxable value of land and additions on the property. | Land | Improvement |
|---|---|---|---|---|
| 2023 | $9,543 | $122,844 | $21,535 | $101,309 |
| 2022 | $9,543 | $111,676 | $19,577 | $92,099 |
| 2021 | $9,784 | $110,570 | $19,383 | $91,187 |
| 2020 | $9,676 | $108,402 | $19,003 | $89,399 |
| 2019 | $9,916 | $109,305 | $19,003 | $90,302 |
| 2018 | $9,557 | $100,408 | $17,456 | $82,952 |
| 2017 | $9,678 | $100,408 | $17,456 | $82,952 |
| 2016 | $9,515 | $97,484 | $16,948 | $80,536 |
| 2015 | $9,378 | $96,266 | $15,989 | $80,277 |
| 2014 | -- | $88,507 | $16,831 | $71,676 |
| 2013 | -- | $89,401 | $17,001 | $72,400 |
Agents Affiliated with this Home
-
Christine Thompson

Seller's Agent in 2016
Christine Thompson
Baird Warner
(630) 853-2370
1 in this area
158 Total Sales
-
Linda Lobo

Buyer's Agent in 2016
Linda Lobo
Real Broker, LLC
2 in this area
62 Total Sales
Map
Source: Midwest Real Estate Data (MRED)
MLS Number: MRD09311788
APN: 03-12-101-008
- 387 Essex Dr
- 410 Blue Ridge Dr
- 412 Blue Ridge Dr
- 169 Waterbury Cir
- 401 Sunshine Ct
- 629 Lincoln Station Dr Unit 1503
- 1741 Fredericksburg Ln
- 1799 Indian Hill Ln Unit 4113
- 1676 Fredericksburg Ln
- 1657 Fredericksburg Ln Unit 4
- 1919 Indian Hill Ln Unit 4035
- 225 Foster Dr
- 2013 Eastwick Ln
- 2642 Lundquist Dr
- 235 Foster Dr
- 2571 Rourke Dr Unit 5
- 2197 Wilson Creek Cir Unit 3
- 3328 Fulshear Cir
- 3326 Fulshear Cir
- 3408 Fulshear Cir
