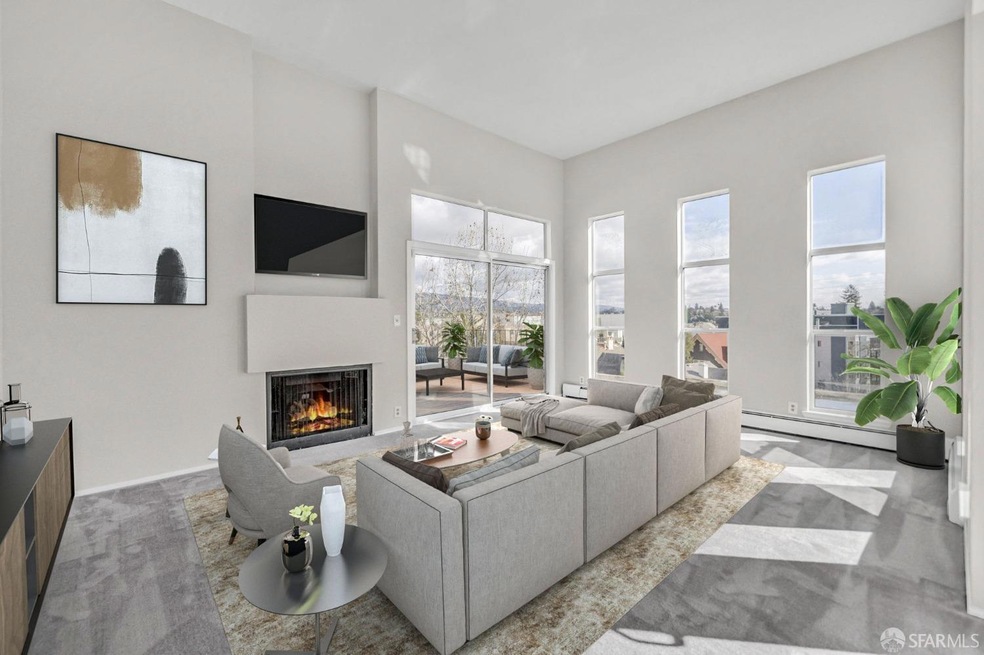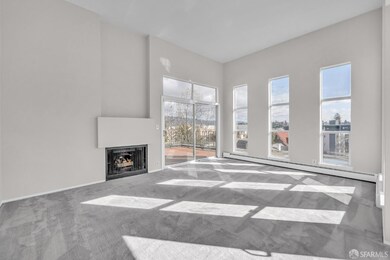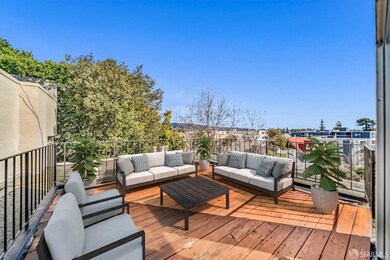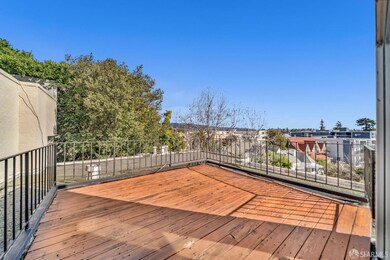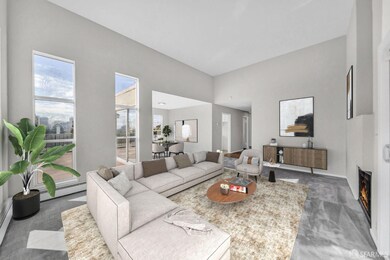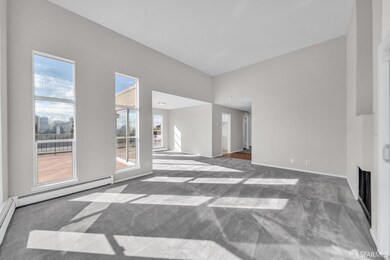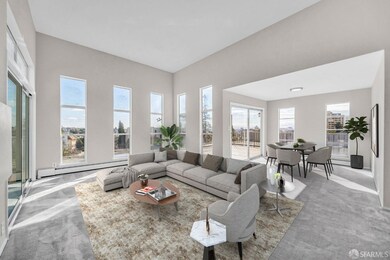
377 Palm Ave Unit 401 Oakland, CA 94610
Adams Point NeighborhoodEstimated Value: $594,000 - $667,562
Highlights
- Unit is on the top floor
- Rooftop Deck
- Contemporary Architecture
- Oakland Technical High School Rated A
- City View
- Bonus Room
About This Home
As of March 2024This bright & swanky 1970s 2BD/2BA Adams Point Penthouse Condo offers the discerning buyer the rare opportunity for outdoor access from every room, the luxury of multiple rooftop patios AND room to grow via a bonus den/home office. 377 Palm Ave #401, which spans the top floor of the lovely Palm Manor 24-unit complex, greets visitors with a large formal LR/DR combo with walls of windows, a gas fireplace, and 2 roof-top patios with views toward downtown, all ready for family, friends & fun. The well-conceived floor plan also features a galley kitchen close to the dining area, a large primary suite tucked privately at the unit's rear with its own patio, a 2nd ample BD with patio, a guest BA, and a 3rd bonus room that could be the perfect home office, media room den or 3rd BD (buyers to verify). High ceilings, fresh paint and carpets run throughout this 70s vintage classic. In-unit laundry, a secure building, and deeded one-car parking in a gated garage with bike storage completes this comprehensive offering. Excellent central location, close to Lakeshore/Grand Lake shopping, dining & local markets including Whole Foods and Trader Joes, plus easy public transit and freeway commute access. For size, layout, location and price, this rare penthouse is not to be missed!
Last Agent to Sell the Property
Berkshire Hathaway-Franciscan License #01368031 Listed on: 02/01/2024

Property Details
Home Type
- Condominium
Est. Annual Taxes
- $9,618
Year Built
- Built in 1970
Lot Details
- 10,420
HOA Fees
- $653 Monthly HOA Fees
Home Design
- Contemporary Architecture
- Composition Roof
Interior Spaces
- 1,207 Sq Ft Home
- 1-Story Property
- Formal Entry
- Living Room with Fireplace
- Family or Dining Combination
- Bonus Room
- City Views
Kitchen
- Free-Standing Electric Oven
- Free-Standing Electric Range
- Dishwasher
- Synthetic Countertops
Flooring
- Carpet
- Vinyl
Bedrooms and Bathrooms
- 2 Full Bathrooms
- Bathtub with Shower
- Separate Shower
Parking
- 1 Parking Space
- Enclosed Parking
- Covered Parking
- Open Parking
Utilities
- Baseboard Heating
- Radiant Heating System
Additional Features
- Rooftop Deck
- Southeast Facing Home
- Unit is on the top floor
Community Details
- Association fees include homeowners insurance, maintenance exterior, ground maintenance, management, sewer, trash, water
- 24 Units
- Palm Manor Association, Phone Number (800) 341-8140
Listing and Financial Details
- Assessor Parcel Number 010-0786-058
Ownership History
Purchase Details
Home Financials for this Owner
Home Financials are based on the most recent Mortgage that was taken out on this home.Purchase Details
Purchase Details
Home Financials for this Owner
Home Financials are based on the most recent Mortgage that was taken out on this home.Similar Homes in Oakland, CA
Home Values in the Area
Average Home Value in this Area
Purchase History
| Date | Buyer | Sale Price | Title Company |
|---|---|---|---|
| Youngblood Matthew T | $718,000 | Old Republic Title Company | |
| Ross Kenneth Milton | -- | None Available | |
| Ross Kenneth M | $160,000 | Old Republic Title Company |
Mortgage History
| Date | Status | Borrower | Loan Amount |
|---|---|---|---|
| Open | Youngblood Matthew T | $574,400 | |
| Previous Owner | Ross Kenneth M | $105,800 | |
| Previous Owner | Ross Kenneth M | $122,000 | |
| Previous Owner | Ross Kenneth M | $124,000 | |
| Previous Owner | Ross Kenneth M | $128,000 |
Property History
| Date | Event | Price | Change | Sq Ft Price |
|---|---|---|---|---|
| 03/07/2024 03/07/24 | Sold | $718,000 | +5.9% | $595 / Sq Ft |
| 02/15/2024 02/15/24 | Pending | -- | -- | -- |
| 02/01/2024 02/01/24 | For Sale | $678,000 | -- | $562 / Sq Ft |
Tax History Compared to Growth
Tax History
| Year | Tax Paid | Tax Assessment Tax Assessment Total Assessment is a certain percentage of the fair market value that is determined by local assessors to be the total taxable value of land and additions on the property. | Land | Improvement |
|---|---|---|---|---|
| 2024 | $9,618 | $620,000 | $186,000 | $434,000 |
| 2023 | $4,923 | $248,464 | $76,639 | $178,825 |
| 2022 | $4,736 | $243,457 | $75,137 | $175,320 |
| 2021 | $4,410 | $238,547 | $73,664 | $171,883 |
| 2020 | $4,357 | $243,030 | $72,909 | $170,121 |
| 2019 | $4,115 | $238,264 | $71,479 | $166,785 |
| 2018 | $4,025 | $233,594 | $70,078 | $163,516 |
| 2017 | $3,835 | $229,015 | $68,704 | $160,311 |
| 2016 | $3,875 | $224,525 | $67,357 | $157,168 |
| 2015 | $3,851 | $221,154 | $66,346 | $154,808 |
| 2014 | $3,819 | $216,823 | $65,047 | $151,776 |
Agents Affiliated with this Home
-
Andrew De Vries

Seller's Agent in 2024
Andrew De Vries
Berkshire Hathaway-Franciscan
(415) 585-5200
2 in this area
351 Total Sales
-
Katie Pratt

Buyer's Agent in 2024
Katie Pratt
Kai Real Estate
(855) 405-0442
1 in this area
37 Total Sales
Map
Source: San Francisco Association of REALTORS® MLS
MLS Number: 424004258
APN: 010-0786-058-00
- 321 Warwick Ave Unit 302
- 383 Staten Ave Unit 301
- 389 Euclid Ave
- 350 Adams St
- 398 Adams St Unit 302
- 398 Adams St Unit 202
- 398 Adams St Unit 304
- 320 Lee St Unit 805
- 245 Perkins St Unit 33
- 303 Adams St Unit 109
- 455 Crescent St Unit 107
- 455 Crescent St Unit 212
- 455 Crescent St Unit 313
- 455 Crescent St Unit 315
- 455 Crescent St Unit 220
- 330 Vernon St Unit 201
- 360 Vernon St Unit 304
- 360 Vernon St Unit 209
- 360 Vernon St Unit 107
- 466 Crescent St Unit 115
- 377 Palm Ave Unit 107
- 377 Palm Ave Unit 206
- 377 Palm Ave Unit 207
- 377 Palm Ave Unit 304
- 377 Palm Ave Unit 102
- 377 Palm Ave Unit 205
- 377 Palm Ave Unit 307
- 377 Palm Ave Unit 203
- 377 Palm Ave Unit 103
- 377 Palm Ave Unit 305
- 377 Palm Ave Unit 105
- 377 Palm Ave Unit 106
- 377 Palm Ave Unit 303
- 377 Palm Ave Unit 308
- 377 Palm Ave Unit 204
- 377 Palm Ave Unit 202
- 377 Palm Ave Unit 401
- 377 Palm Ave Unit 208
- 377 Palm Ave Unit 302
- 377 Palm Ave
