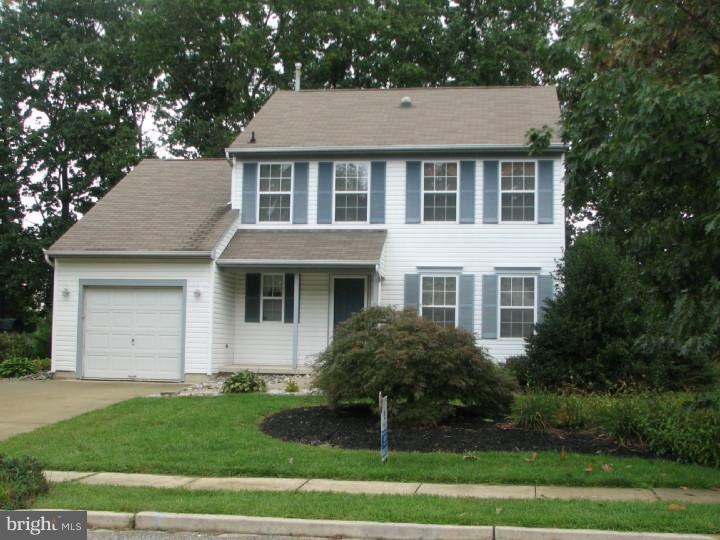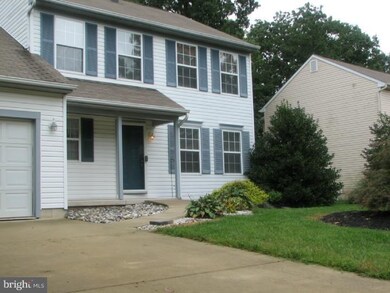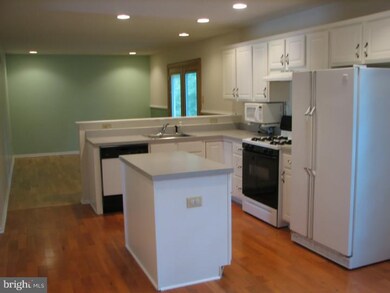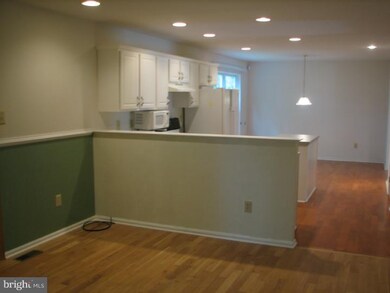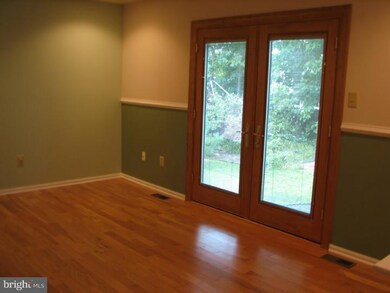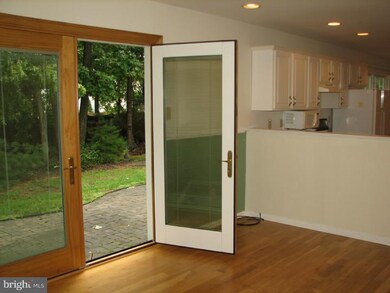
377 Sapling Way Atco, NJ 08004
Waterford Township NeighborhoodHighlights
- Colonial Architecture
- Attic
- Porch
- Wooded Lot
- No HOA
- 4-minute walk to Ritter Field
About This Home
As of July 2021See "Documents" for green upgrades! Solar tube lighting bathes the entryway stairs in natural light with NO cost to you- That's just GREEN! Throughout,this home is peaceful with natural light, solar tubes, sky light & electrical high top lighting to add mood or showcase artwork. Custom hardwood flooring downstairs & in master bedroom. Newly cleaned carpet in bedrooms & all wired for TV/cable/PC. The living room peeks into the dining room w/views of naturalized landscaping. The center island of the home in the kitchen is ideal for sharing drinks & appetizers among the gleaming white cabinetry. Family room w/Pella French doors with built-in between the glass blinds leading to EP Henry patio surrounded by a haven for nature lovers. Lawn sprinkler system. Two & baths, w/the bath renovated to be wheelchair accessible-a shower can be installed giving this home 3 FULL baths. Alarm system. Move-in condition + 1 year home warranty. Settle IMMEDIATELY!
Last Agent to Sell the Property
BHHS Fox & Roach - Haddonfield License #8647062 Listed on: 09/06/2011

Home Details
Home Type
- Single Family
Est. Annual Taxes
- $6,297
Year Built
- Built in 1999
Lot Details
- 9,000 Sq Ft Lot
- Lot Dimensions are 75x120
- Wooded Lot
- Back, Front, and Side Yard
- Property is in good condition
- Property is zoned R4
Home Design
- Colonial Architecture
- Vinyl Siding
- Concrete Perimeter Foundation
Interior Spaces
- Property has 2 Levels
- Ceiling Fan
- Replacement Windows
- Family Room
- Living Room
- Dining Room
- Unfinished Basement
- Basement Fills Entire Space Under The House
- Laundry on main level
- Attic
Kitchen
- Eat-In Kitchen
- Built-In Range
- Kitchen Island
Bedrooms and Bathrooms
- 3 Bedrooms
- En-Suite Primary Bedroom
- 2.5 Bathrooms
Parking
- 3 Open Parking Spaces
- 4 Parking Spaces
- Private Parking
- On-Street Parking
Accessible Home Design
- Mobility Improvements
Outdoor Features
- Patio
- Porch
Utilities
- Central Air
- Heating System Uses Gas
- 100 Amp Service
- Natural Gas Water Heater
- Cable TV Available
Community Details
- No Home Owners Association
- Built by CHERRYWOOD
- Sapling Run Subdivision
Listing and Financial Details
- Tax Lot 00007
- Assessor Parcel Number 35-00402-00007
Similar Homes in Atco, NJ
Home Values in the Area
Average Home Value in this Area
Mortgage History
| Date | Status | Loan Amount | Loan Type |
|---|---|---|---|
| Closed | $140,000 | Future Advance Clause Open End Mortgage | |
| Closed | $230,000 | Credit Line Revolving |
Property History
| Date | Event | Price | Change | Sq Ft Price |
|---|---|---|---|---|
| 07/30/2021 07/30/21 | Sold | $349,900 | 0.0% | -- |
| 07/06/2021 07/06/21 | Pending | -- | -- | -- |
| 06/19/2021 06/19/21 | Price Changed | $349,900 | -7.9% | -- |
| 06/08/2021 06/08/21 | For Sale | $379,900 | +76.7% | -- |
| 04/30/2012 04/30/12 | Sold | $215,000 | -2.3% | -- |
| 03/08/2012 03/08/12 | Pending | -- | -- | -- |
| 02/13/2012 02/13/12 | Price Changed | $220,000 | -2.2% | -- |
| 10/11/2011 10/11/11 | Price Changed | $225,000 | -2.2% | -- |
| 09/06/2011 09/06/11 | For Sale | $230,000 | -- | -- |
Tax History Compared to Growth
Tax History
| Year | Tax Paid | Tax Assessment Tax Assessment Total Assessment is a certain percentage of the fair market value that is determined by local assessors to be the total taxable value of land and additions on the property. | Land | Improvement |
|---|---|---|---|---|
| 2024 | $8,542 | $198,800 | $48,900 | $149,900 |
| 2023 | $8,542 | $198,800 | $48,900 | $149,900 |
| 2022 | $8,163 | $198,800 | $48,900 | $149,900 |
| 2021 | $8,123 | $198,800 | $48,900 | $149,900 |
| 2020 | $8,083 | $198,800 | $48,900 | $149,900 |
| 2019 | $7,960 | $198,800 | $48,900 | $149,900 |
| 2018 | $7,952 | $198,800 | $48,900 | $149,900 |
| 2017 | $7,829 | $198,800 | $48,900 | $149,900 |
| 2016 | $7,715 | $198,800 | $48,900 | $149,900 |
| 2015 | $7,671 | $203,000 | $48,900 | $154,100 |
| 2014 | $7,765 | $140,600 | $41,400 | $99,200 |
Agents Affiliated with this Home
-
Joseph Fox
J
Seller's Agent in 2021
Joseph Fox
New Jersey Home Sales Inc
(856) 404-2918
1 in this area
40 Total Sales
-
Paul Isaacson

Buyer's Agent in 2021
Paul Isaacson
Prime Realty Partners
(609) 417-0668
1 in this area
126 Total Sales
-
Lesley Kirsch

Seller's Agent in 2012
Lesley Kirsch
BHHS Fox & Roach
(856) 616-7025
25 Total Sales
-
Ronald Eaton
R
Buyer's Agent in 2012
Ronald Eaton
Keller Williams Realty - Washington Township
(609) 636-2472
1 Total Sale
Map
Source: Bright MLS
MLS Number: 1004506378
APN: 35-00402-0000-00007
- 338 Sapling Way
- 2301 Memorial Ct
- 326 White Horse Pike
- 275 White Horse Pike
- 5 Josie Ln
- 233 White Horse Pike
- 2259 Almira Ave
- 19 Deerpond Blvd
- 21 Josie Ln
- 2289 Almira Ave
- 196 White Horse Pike
- 481 3rd St
- 181 White Horse Pike
- 20 Bromley Ct
- 142 Jackson Rd
- 475 White Horse Pike
- 7 Briarcliff Rd
- 2216 Harrison Ave
- 80 N Route 73
- 3203-3 Route 73
