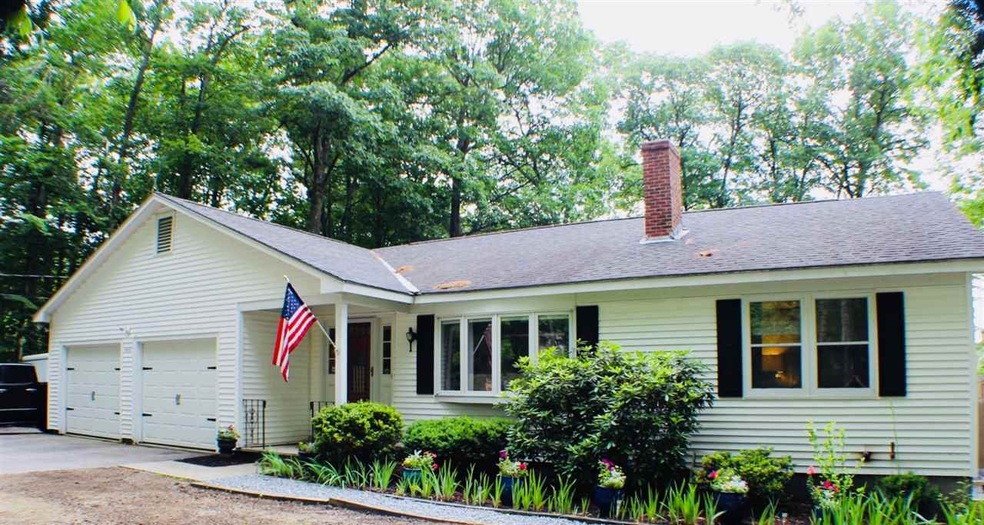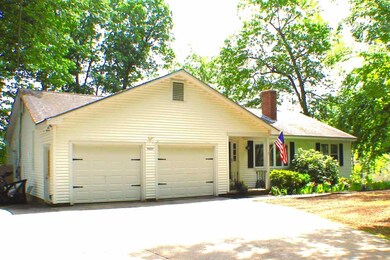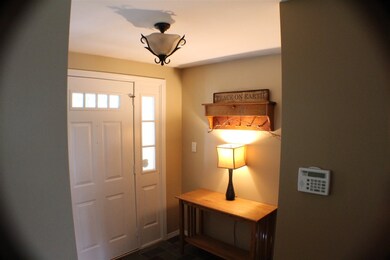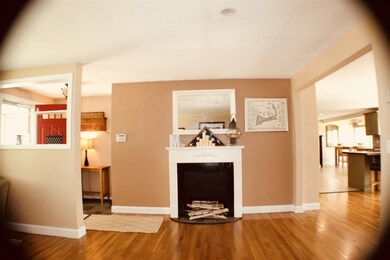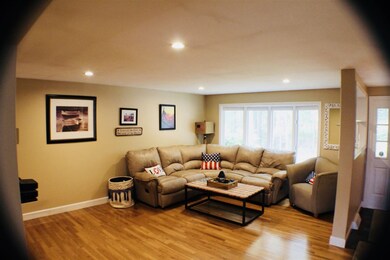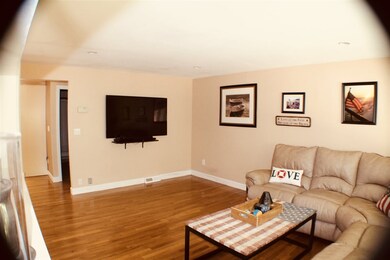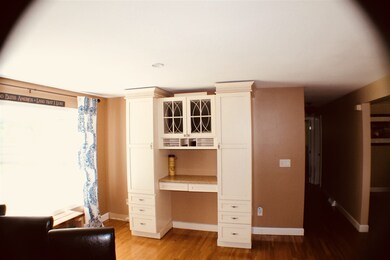
377 Sherburne Rd Pelham, NH 03076
Estimated Value: $605,882 - $686,000
Highlights
- Countryside Views
- Wood Flooring
- Walk-In Pantry
- Wooded Lot
- Attic
- 2 Car Direct Access Garage
About This Home
As of September 2018Welcome Home to 377 Sherburne Road. Tucked back off the road, this 2 bed 3 bath ranch has been tastefully updated with plenty to offer. Situated on over an acre of land and including over 2000 sqft of finished space inside; this house has something for everyone. The main level is full of natural sunlight and space galore. A lovely modern farmhouse styled kitchen with butcher block counters and stainless steel appliances opens up to two different dining room areas, ideal for large gatherings. Kick back and relax in your spacious living room that has plenty of room for the family to watch their favorite movie. Both bedrooms are great size with ample closet storage. The master bedroom includes an updated full master bath with a dedicated make-up area. First floor laundry, another updated full bath, and a pellet stove wrap up the main level. The walk out lower level of the home has been partially finished with another full bath which holds numerous possibilities. You could use the area as a family room, Teen suite, potential in law, or anything else you can dream up. Tons of unfinished space to keep all your extra items organized or finish it for even more options. All this and still more to offer with a fenced in yard, storage shed, patio, and attached heated 2 car garage. No showings until Saturday 6/30.
Last Listed By
Mark Kleiner
DCU Realty, LLC License #068099 Listed on: 06/27/2018
Home Details
Home Type
- Single Family
Est. Annual Taxes
- $6,291
Year Built
- Built in 1983
Lot Details
- 1.41 Acre Lot
- Partially Fenced Property
- Lot Sloped Up
- Wooded Lot
Parking
- 2 Car Direct Access Garage
- Heated Garage
Home Design
- Concrete Foundation
- Wood Frame Construction
- Shingle Roof
- Vinyl Siding
Interior Spaces
- 1-Story Property
- Dining Area
- Countryside Views
- Attic
Kitchen
- Walk-In Pantry
- Electric Range
- Dishwasher
Flooring
- Wood
- Tile
Bedrooms and Bathrooms
- 2 Bedrooms
- Bathroom on Main Level
- Walk-in Shower
Laundry
- Laundry on main level
- Dryer
- Washer
Partially Finished Basement
- Basement Fills Entire Space Under The House
- Connecting Stairway
- Interior Basement Entry
- Basement Storage
Outdoor Features
- Patio
- Shed
Schools
- Pelham Elementary School
- Pelham Memorial Middle School
- Pelham High School
Utilities
- Forced Air Heating System
- Pellet Stove burns compressed wood to generate heat
- Heating System Uses Oil
- Private Water Source
- Drilled Well
- Electric Water Heater
- Septic Tank
- Private Sewer
- Leach Field
Ownership History
Purchase Details
Home Financials for this Owner
Home Financials are based on the most recent Mortgage that was taken out on this home.Purchase Details
Home Financials for this Owner
Home Financials are based on the most recent Mortgage that was taken out on this home.Purchase Details
Home Financials for this Owner
Home Financials are based on the most recent Mortgage that was taken out on this home.Similar Homes in Pelham, NH
Home Values in the Area
Average Home Value in this Area
Purchase History
| Date | Buyer | Sale Price | Title Company |
|---|---|---|---|
| Lussier Donna | $345,000 | -- | |
| Lussier Donna | $345,000 | -- | |
| Mcdermott Ryan J | $229,900 | -- | |
| Mcdermott Ryan J | $229,900 | -- | |
| Lyons Sarah | $3,130 | -- | |
| Lyons Sarah | $3,130 | -- |
Mortgage History
| Date | Status | Borrower | Loan Amount |
|---|---|---|---|
| Open | Lussier Kenneth | $70,000 | |
| Open | Lussier Donna | $170,000 | |
| Closed | Lussier Donna | $170,000 | |
| Previous Owner | Lyons Sarah | $182,000 | |
| Closed | Lyons Sarah | $0 |
Property History
| Date | Event | Price | Change | Sq Ft Price |
|---|---|---|---|---|
| 09/05/2018 09/05/18 | Sold | $345,000 | +3.0% | $166 / Sq Ft |
| 07/03/2018 07/03/18 | Pending | -- | -- | -- |
| 06/27/2018 06/27/18 | For Sale | $335,000 | +46.3% | $161 / Sq Ft |
| 03/25/2014 03/25/14 | Sold | $229,000 | -4.5% | $110 / Sq Ft |
| 02/10/2014 02/10/14 | Pending | -- | -- | -- |
| 12/15/2013 12/15/13 | For Sale | $239,900 | -- | $115 / Sq Ft |
Tax History Compared to Growth
Tax History
| Year | Tax Paid | Tax Assessment Tax Assessment Total Assessment is a certain percentage of the fair market value that is determined by local assessors to be the total taxable value of land and additions on the property. | Land | Improvement |
|---|---|---|---|---|
| 2024 | $8,477 | $462,200 | $148,700 | $313,500 |
| 2023 | $7,371 | $405,200 | $148,700 | $256,500 |
| 2022 | $7,059 | $405,200 | $148,700 | $256,500 |
| 2021 | $6,467 | $405,200 | $148,700 | $256,500 |
| 2020 | $6,583 | $325,900 | $118,800 | $207,100 |
| 2019 | $6,206 | $319,900 | $118,800 | $201,100 |
| 2018 | $6,294 | $293,300 | $118,800 | $174,500 |
| 2017 | $6,291 | $293,300 | $118,800 | $174,500 |
| 2016 | $6,145 | $293,300 | $118,800 | $174,500 |
| 2015 | $5,834 | $250,800 | $112,900 | $137,900 |
| 2014 | $5,736 | $250,800 | $112,900 | $137,900 |
| 2013 | $5,736 | $250,800 | $112,900 | $137,900 |
Agents Affiliated with this Home
-

Seller's Agent in 2018
Mark Kleiner
DCU Realty, LLC
(603) 459-9438
-
Angeline Gorham

Buyer's Agent in 2018
Angeline Gorham
BHHS Verani Realty Hampstead
(603) 620-1717
4 in this area
142 Total Sales
-
J
Seller's Agent in 2014
Jo Riopel
Bean Group / Londonderry
-
B
Buyer's Agent in 2014
Bob Hodges
Keller Williams Realty-Metropolitan
Map
Source: PrimeMLS
MLS Number: 4703151
APN: PLHM-000038-000000-000001-000118-1
- 377 Sherburne Rd
- 369 Sherburne Rd
- 137 Sherburne Rd
- 2 Spruce St
- 0 Sherburne Rd
- 363 Sherburne Rd
- 366 Sherburne Rd
- 390 Sherburne Rd
- 0 Dragonfly Dr
- 2 Sagewood Dr Unit 2
- 26 Wildflower Dr
- 21 Wildflower Dr
- 12 Wildflower Dr Unit 12
- 30 Wildflower Dr
- 18 Wildflower Dr Unit 18
- 23 Wildflower Dr
- 28 Wildflower Dr
- 16 Dragonfly Dr
- 18 Dragonfly Dr
- 22 Wildflower Dr
