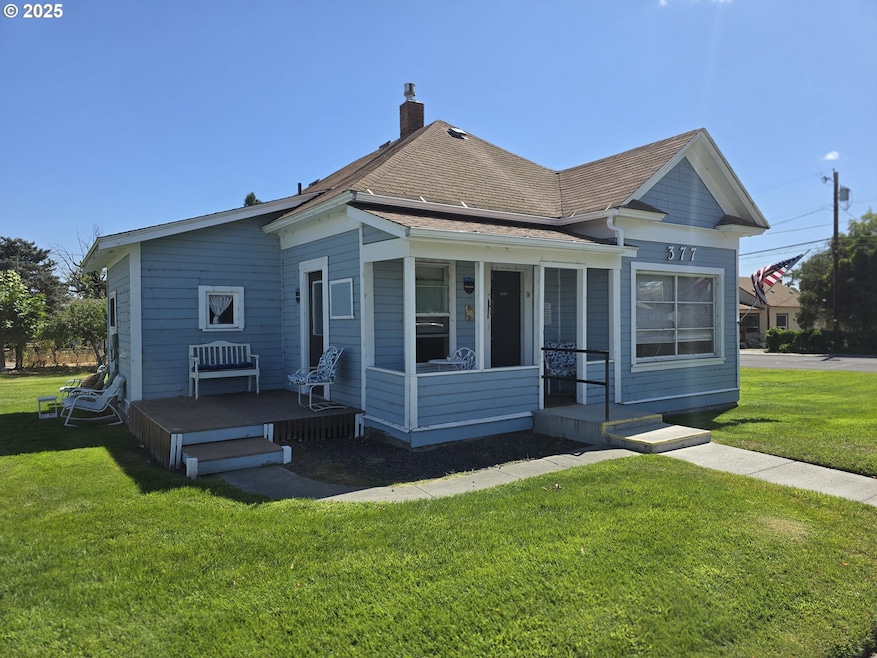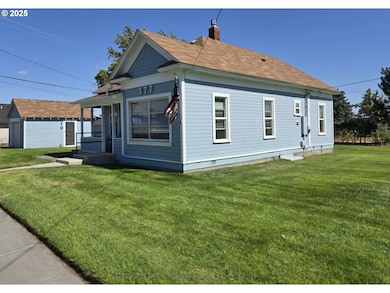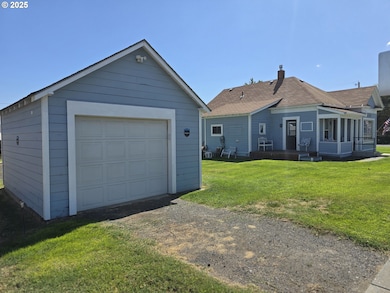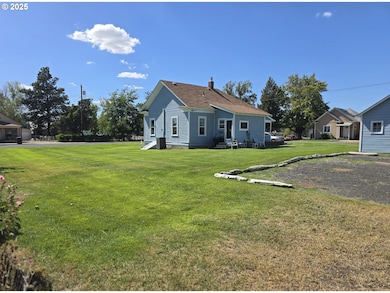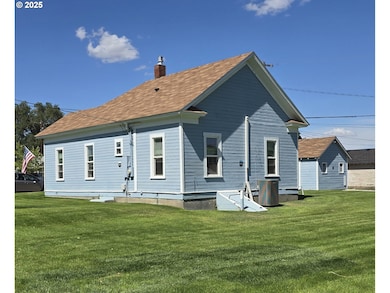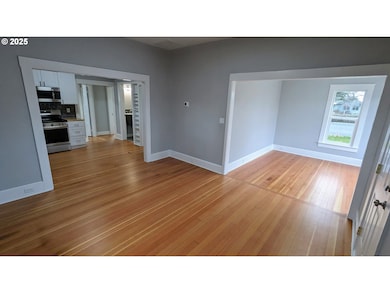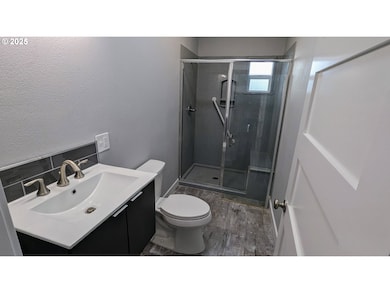377 W Locust Ave Hermiston, OR 97838
Estimated payment $1,575/month
Highlights
- RV Access or Parking
- Wood Flooring
- Private Yard
- Covered Deck
- Corner Lot
- 4-minute walk to McKenzie Park
About This Home
Situated on a spacious corner lot with convenient alley access, this property offers endless potential. Inside, you’ll find wood floors, tall ceilings, and a recently updated interior that blends modern touches with classic charm. The layout includes two bedrooms plus a versatile den—perfect for an office or hobby space. All appliances are included—yes, even the washer and dryer, making it move-in ready. Most recently this was tenant-occupied income property, but now ready for you to take ownership. Plus, the C2 commercial zoning opens the door for a variety of future uses. Whether you’re looking for a steady rental or envisioning a commercial or mixed-use future, this property is packed with potential.
Listing Agent
Boylan Realty LLC Brokerage Phone: 541-289-0234 License #201213844 Listed on: 08/09/2025
Home Details
Home Type
- Single Family
Est. Annual Taxes
- $1,509
Year Built
- Built in 1918
Lot Details
- 0.25 Acre Lot
- Lot Dimensions are 110 x 100
- Corner Lot
- Level Lot
- Sprinkler System
- Private Yard
- Property is zoned C-2
Parking
- 1 Car Detached Garage
- Garage Door Opener
- Off-Street Parking
- RV Access or Parking
Home Design
- Cottage
- Composition Roof
- Wood Siding
- Lap Siding
- Concrete Perimeter Foundation
Interior Spaces
- 1,000 Sq Ft Home
- 1-Story Property
- Vinyl Clad Windows
- Wood Frame Window
- Family Room
- Living Room
- Dining Room
- Den
- Security System Owned
- Washer and Dryer
Kitchen
- Free-Standing Range
- Microwave
- Plumbed For Ice Maker
- Dishwasher
- Stainless Steel Appliances
- Tile Countertops
Flooring
- Wood
- Laminate
Bedrooms and Bathrooms
- 2 Bedrooms
- 1 Full Bathroom
Basement
- Partial Basement
- Exterior Basement Entry
- Basement Storage
Outdoor Features
- Covered Deck
Schools
- West Park Elementary School
- Armand Larive Middle School
- Hermiston High School
Utilities
- Cooling Available
- Forced Air Heating System
- Heat Pump System
Community Details
- No Home Owners Association
Listing and Financial Details
- Assessor Parcel Number 123237
Map
Home Values in the Area
Average Home Value in this Area
Tax History
| Year | Tax Paid | Tax Assessment Tax Assessment Total Assessment is a certain percentage of the fair market value that is determined by local assessors to be the total taxable value of land and additions on the property. | Land | Improvement |
|---|---|---|---|---|
| 2024 | $1,475 | $70,550 | $40,210 | $30,340 |
| 2023 | $1,476 | $68,500 | $39,040 | $29,460 |
| 2022 | $1,386 | $66,510 | $0 | $0 |
| 2021 | $1,396 | $64,580 | $36,800 | $27,780 |
| 2020 | $1,348 | $62,700 | $35,730 | $26,970 |
| 2018 | $1,306 | $59,110 | $33,680 | $25,430 |
| 2017 | $1,276 | $57,390 | $32,700 | $24,690 |
| 2016 | $1,232 | $55,720 | $31,750 | $23,970 |
| 2015 | $1,180 | $51,000 | $29,070 | $21,930 |
| 2014 | $1,137 | $51,000 | $29,070 | $21,930 |
Property History
| Date | Event | Price | List to Sale | Price per Sq Ft |
|---|---|---|---|---|
| 11/05/2025 11/05/25 | For Sale | $275,000 | 0.0% | $275 / Sq Ft |
| 10/03/2025 10/03/25 | Off Market | $275,000 | -- | -- |
| 09/27/2025 09/27/25 | For Sale | $275,000 | 0.0% | $275 / Sq Ft |
| 09/06/2025 09/06/25 | Pending | -- | -- | -- |
| 08/09/2025 08/09/25 | For Sale | $275,000 | -- | $275 / Sq Ft |
Purchase History
| Date | Type | Sale Price | Title Company |
|---|---|---|---|
| Warranty Deed | $120,000 | First American | |
| Bargain Sale Deed | $28,000 | None Available |
Mortgage History
| Date | Status | Loan Amount | Loan Type |
|---|---|---|---|
| Open | $90,000 | New Conventional |
Source: Regional Multiple Listing Service (RMLS)
MLS Number: 598582541
APN: 123237
- 210 SW 3rd St
- 226 W Hartley Ave
- 660 W Orchard Ave
- 490 NW 3rd St
- 675 W Madrona Ave
- 235 NE 3rd St
- 230 SW Butte Dr
- 370 W Moore Ave
- 820 W Tamarack Ave
- 2297 NE 5th St
- 833 E Autumn Ave
- 827 E Autumn Ave
- 468 E Sunset Dr
- 833 E Montana Ave
- 153 W Beech Ave
- 563 SW Cottonwood Dr Unit 54
- 880 W Quince Ave
- 364 SW Desert Sky Dr
- 110 SW Desert Sky Dr Unit 11
- 106 SW Desert Sky Dr Unit 12
- 986 W Juniper Ave
- 405 SW 11th St
- 320 NE Columbia Ave
- 203 Tidewater Way
- 331 NW Boardman Ave
- 7175 W 35th Ave
- 5651 W 36th Place
- 5207 W Hildebrand Blvd
- 5501 W Hildebrand Blvd
- 3509 S Johnson St
- 7260 W 25th Ave
- 3001 S Dawes St
- 7330 W 22nd Place
- 10251 Ridgeline Dr
- 3214 S Quincy Place
- 4112 W 24th Ave
- 910 S Columbia Center Blvd
- 910 S Columbia Center Blvd Unit TBB
- 2921 Westgate
- 1114 W 10th Ave
