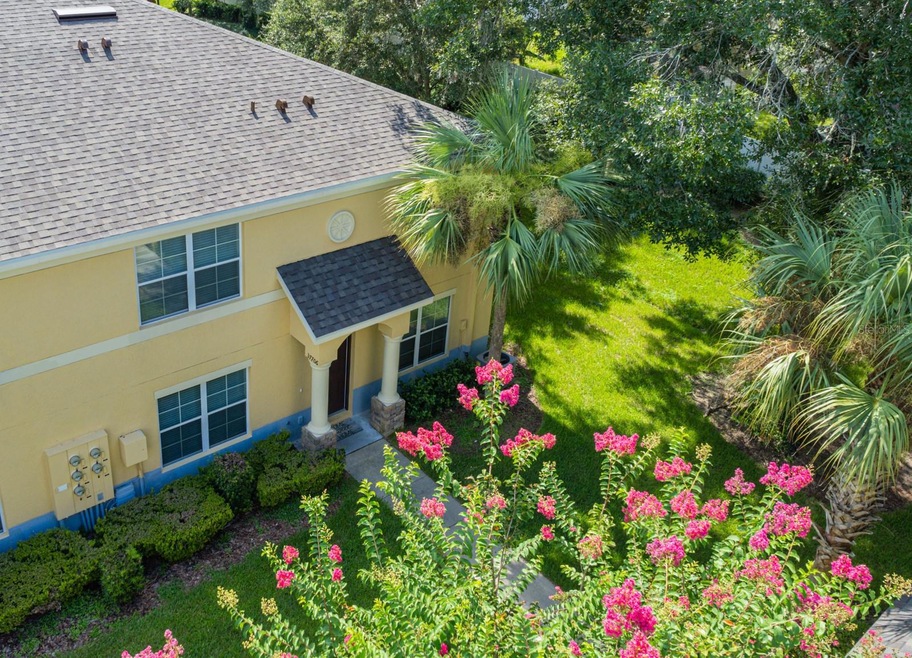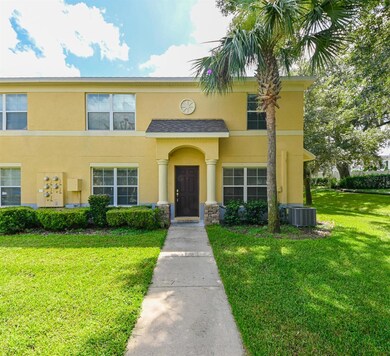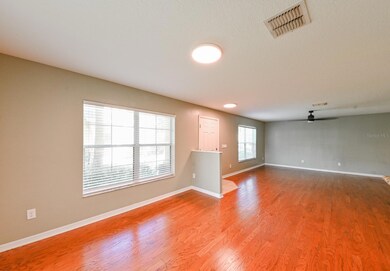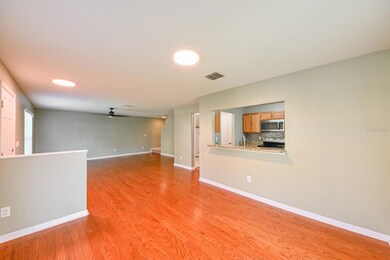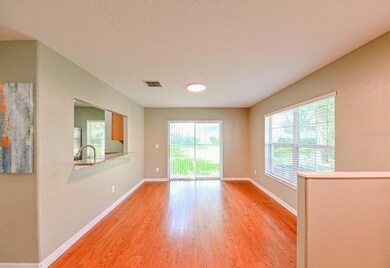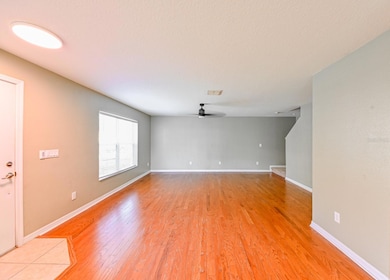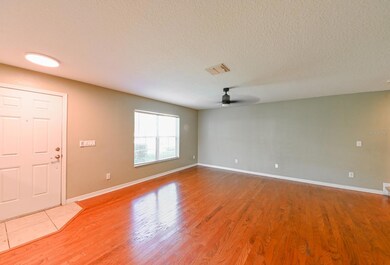
37706 Aaralyn Rd Zephyrhills, FL 33542
Highlights
- Gated Community
- Wood Flooring
- End Unit
- Open Floorplan
- Garden View
- Corner Lot
About This Home
As of August 2023Located in the private gated community of Eiland Park Townhomes, this well maintained 3 bedroom, 2.5 bathroom, 2 story home has been recently refreshed and is completely move-in ready. The large living room with plenty of natural light has hardwood floors. The kitchen has granite countertops, ceramic tile floors, and stainless steel appliances (all of which come with the home). Off the dining room you can walk out through the sliding glass doors to the green open area out back. Upstairs, the spacious master suite includes a large closet and an ensuite bathroom with garden tub. A spacious second and third bedroom are located upstairs. The laundry room closet is conveniently located on the second floor as well. The AC was replaced in 2019 and the HOA recently replaced the roof. You will love this well kept community with plenty of green space, a fenced in play yard, and pool/spa. Centrally located in Zephyrhills, you have easy access to local restaurants, shopping, SR 54/56, US 301, and convenient access to local colleges St. Leo and USF, outlet mall and I-75/275.
Last Agent to Sell the Property
FUTURE HOME REALTY INC Brokerage Phone: 813-855-4982 License #3376338 Listed on: 08/10/2023

Townhouse Details
Home Type
- Townhome
Est. Annual Taxes
- $2,045
Year Built
- Built in 2011
Lot Details
- 1,340 Sq Ft Lot
- End Unit
- South Facing Home
HOA Fees
- $285 Monthly HOA Fees
Home Design
- Slab Foundation
- Wood Frame Construction
- Shingle Roof
- Block Exterior
- Stucco
Interior Spaces
- 1,363 Sq Ft Home
- 2-Story Property
- Open Floorplan
- Ceiling Fan
- Sliding Doors
- Combination Dining and Living Room
- Garden Views
Kitchen
- Range<<rangeHoodToken>>
- <<microwave>>
- Dishwasher
Flooring
- Wood
- Carpet
Bedrooms and Bathrooms
- 3 Bedrooms
- Primary Bedroom Upstairs
- Split Bedroom Floorplan
Laundry
- Laundry in unit
- Dryer
- Washer
Outdoor Features
- Exterior Lighting
Schools
- West Zephyrhills Elemen Elementary School
- Raymond B Stewart Middle School
- Zephryhills High School
Utilities
- Central Air
- Thermostat
- Underground Utilities
- Electric Water Heater
- High Speed Internet
- Phone Available
- Cable TV Available
Listing and Financial Details
- Visit Down Payment Resource Website
- Tax Lot 62
- Assessor Parcel Number 21-26-03-023.0-000.00-062.0
Community Details
Overview
- Association fees include pool, ground maintenance, management, recreational facilities
- Condominium Associates Association, Phone Number (813) 341-0943
- Visit Association Website
- Eiland Park Townhomes Subdivision
- The community has rules related to deed restrictions
Recreation
- Recreation Facilities
- Community Playground
- Community Pool
Pet Policy
- Extra large pets allowed
Security
- Gated Community
Ownership History
Purchase Details
Home Financials for this Owner
Home Financials are based on the most recent Mortgage that was taken out on this home.Purchase Details
Home Financials for this Owner
Home Financials are based on the most recent Mortgage that was taken out on this home.Purchase Details
Home Financials for this Owner
Home Financials are based on the most recent Mortgage that was taken out on this home.Purchase Details
Purchase Details
Purchase Details
Purchase Details
Home Financials for this Owner
Home Financials are based on the most recent Mortgage that was taken out on this home.Similar Homes in Zephyrhills, FL
Home Values in the Area
Average Home Value in this Area
Purchase History
| Date | Type | Sale Price | Title Company |
|---|---|---|---|
| Warranty Deed | $240,000 | Veterans Escrow & Title | |
| Warranty Deed | $148,000 | Magnolia Title Agency Llc | |
| Special Warranty Deed | $86,000 | Premium Title Inc | |
| Special Warranty Deed | $54,500 | Attorney | |
| Trustee Deed | $44,300 | None Available | |
| Trustee Deed | -- | Attorney | |
| Special Warranty Deed | $97,000 | North American Title Company |
Mortgage History
| Date | Status | Loan Amount | Loan Type |
|---|---|---|---|
| Open | $180,000 | New Conventional | |
| Previous Owner | $142,373 | FHA | |
| Previous Owner | $81,700 | New Conventional | |
| Previous Owner | $92,920 | FHA |
Property History
| Date | Event | Price | Change | Sq Ft Price |
|---|---|---|---|---|
| 01/14/2024 01/14/24 | Rented | $1,800 | 0.0% | -- |
| 12/06/2023 12/06/23 | Under Contract | -- | -- | -- |
| 11/15/2023 11/15/23 | Price Changed | $1,800 | -2.7% | $1 / Sq Ft |
| 10/09/2023 10/09/23 | Price Changed | $1,850 | -5.1% | $1 / Sq Ft |
| 09/29/2023 09/29/23 | For Rent | $1,950 | 0.0% | -- |
| 08/31/2023 08/31/23 | Sold | $240,000 | +4.3% | $176 / Sq Ft |
| 08/13/2023 08/13/23 | Pending | -- | -- | -- |
| 08/10/2023 08/10/23 | For Sale | $230,000 | +55.4% | $169 / Sq Ft |
| 03/25/2021 03/25/21 | Sold | $148,000 | -7.4% | $109 / Sq Ft |
| 02/23/2021 02/23/21 | Pending | -- | -- | -- |
| 02/21/2021 02/21/21 | For Sale | $159,900 | -- | $117 / Sq Ft |
Tax History Compared to Growth
Tax History
| Year | Tax Paid | Tax Assessment Tax Assessment Total Assessment is a certain percentage of the fair market value that is determined by local assessors to be the total taxable value of land and additions on the property. | Land | Improvement |
|---|---|---|---|---|
| 2024 | $4,221 | $180,520 | $18,900 | $161,620 |
| 2023 | $2,265 | $136,670 | $0 | $0 |
| 2022 | $2,045 | $132,696 | $9,170 | $123,526 |
| 2021 | $823 | $76,570 | $8,225 | $68,345 |
| 2018 | $0 | $72,455 | $0 | $0 |
Agents Affiliated with this Home
-
Sarahi Negron Ortiz
S
Seller's Agent in 2024
Sarahi Negron Ortiz
MURCAR REALTY
(813) 404-4128
26 Total Sales
-
Angel Santiago-Negron
A
Buyer's Agent in 2024
Angel Santiago-Negron
MURCAR REALTY
(813) 480-2044
8 Total Sales
-
Philippa Main

Seller's Agent in 2023
Philippa Main
FUTURE HOME REALTY INC
(813) 317-5556
171 Total Sales
-
Rodney Hicks

Buyer's Agent in 2023
Rodney Hicks
DALTON WADE INC
(813) 924-4920
45 Total Sales
-
Natalie Insignares
N
Seller's Agent in 2021
Natalie Insignares
ELITE BROKERS, LLC
(813) 714-9040
48 Total Sales
Map
Source: Stellar MLS
MLS Number: T3461665
APN: 03-26-21-0230-00000-0620
- 37712 Aaralyn Rd
- 37715 Aaralyn Rd
- 37650 Aaralyn Rd
- 6262 Timberly Ln Unit 99
- 6332 Timberly Ln
- 6334 Timberly Ln
- 6250 Maisie Rd
- 6359 Timberly Ln
- 6262 Maisie Rd
- 37601 Georgina Terrace
- 6048 Ridgeway Dr
- 6125 Creston St
- 6333 Maisie Rd
- 6044 Alpine Dr
- 6126 Harriet St Unit 23
- 37654 Eiland Blvd
- 6116 Harriet St
- 6110 Harriet St
- 37743 Markland Ave
- 6046 Harriet St
